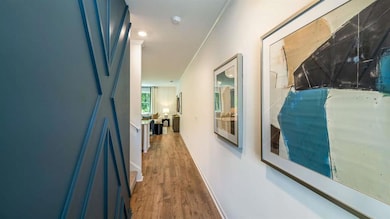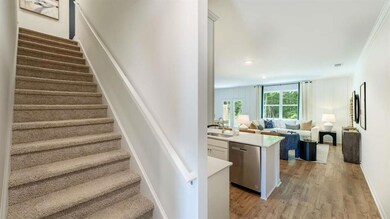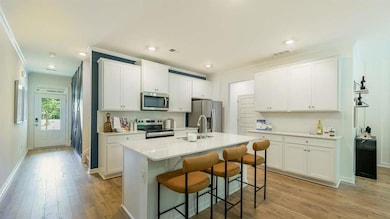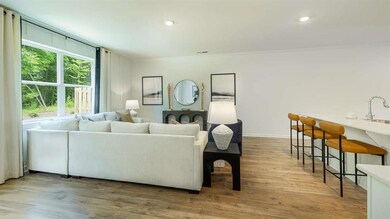3089 Yellowhammer Dr Marietta, GA 30064
Estimated payment $2,664/month
Highlights
- Open-Concept Dining Room
- Wooded Lot
- Traditional Architecture
- New Construction
- Oversized primary bedroom
- Solid Surface Countertops
About This Home
Welcome home to Stratford floorplan, a stunning new construction townhome that effortlessly blends comfort, style and generous living space. From the moment you step inside, you're welcomed by an open layout that feels both spacious and inviting. The main level centers around a beautifully designed kitchen with 42 inch cabinets, a large island that doubles as a gathering spot, quartz countertops, crown molding, and a sleek tile backsplash. The kitchen flows naturally into a light-filled living area and a dining space that's perfect for hosting or simply relaxing at home. Upstairs, two secondary bedrooms share a well-appointed Jack and Jill bathroom and each feature their own walk-in closet, offering plenty of storage and privacy. The primary suite is tucked away for added peace and quiet, complete with a spacious walk-in closet and a private en-suite bath. With upscale finishes throughout, generous closet space, and a low-maintenance exterior, this unit lives like a single-family home and is ideally located near parks, shopping, and dining along Barrett Parkway.
Listing Agent
D.R. Horton Realty of GA, Inc.-Atlanta Central Division License #355928 Listed on: 10/16/2025

Co-Listing Agent
D.R. Horton Realty of GA, Inc.-Atlanta Central Division License #376566
Open House Schedule
-
Tuesday, November 11, 202512:00 to 5:00 pm11/11/2025 12:00:00 PM +00:0011/11/2025 5:00:00 PM +00:00Add to Calendar
-
Wednesday, November 12, 202512:00 to 5:00 pm11/12/2025 12:00:00 PM +00:0011/12/2025 5:00:00 PM +00:00Add to Calendar
Townhouse Details
Home Type
- Townhome
Year Built
- Built in 2025 | New Construction
Lot Details
- 2,614 Sq Ft Lot
- Property fronts a private road
- Two or More Common Walls
- Landscaped
- Wooded Lot
- Front Yard
HOA Fees
- $160 Monthly HOA Fees
Home Design
- Traditional Architecture
- Slab Foundation
- Frame Construction
- Composition Roof
- Brick Front
- HardiePlank Type
Interior Spaces
- 1,894 Sq Ft Home
- 2-Story Property
- Crown Molding
- Ceiling height of 9 feet on the main level
- Double Pane Windows
- Insulated Windows
- Entrance Foyer
- Family Room
- Open-Concept Dining Room
- Smart Home
Kitchen
- Country Kitchen
- Open to Family Room
- Breakfast Bar
- Walk-In Pantry
- Electric Range
- Microwave
- Dishwasher
- ENERGY STAR Qualified Appliances
- Kitchen Island
- Solid Surface Countertops
- Disposal
Flooring
- Carpet
- Laminate
- Vinyl
Bedrooms and Bathrooms
- 3 Bedrooms
- Oversized primary bedroom
- Walk-In Closet
- Dual Vanity Sinks in Primary Bathroom
- Low Flow Plumbing Fixtures
- Separate Shower in Primary Bathroom
Laundry
- Laundry Room
- Laundry on upper level
Parking
- Attached Garage
- Parking Accessed On Kitchen Level
- Front Facing Garage
- Garage Door Opener
- Driveway Level
Schools
- Hollydale Elementary School
- Smitha Middle School
- Osborne High School
Utilities
- Forced Air Zoned Heating and Cooling System
- Air Source Heat Pump
- Underground Utilities
- 110 Volts
- Electric Water Heater
- High Speed Internet
- Phone Available
- Cable TV Available
Additional Features
- Energy-Efficient Windows
- Patio
Listing and Financial Details
- Home warranty included in the sale of the property
- Tax Lot 5
- Assessor Parcel Number 19069100750
Community Details
Overview
- $1,500 Initiation Fee
- Heritage Property Mgmt Association
- Barrett Cove Subdivision
- Rental Restrictions
Security
- Carbon Monoxide Detectors
- Fire and Smoke Detector
Map
Home Values in the Area
Average Home Value in this Area
Property History
| Date | Event | Price | List to Sale | Price per Sq Ft |
|---|---|---|---|---|
| 10/28/2025 10/28/25 | For Sale | $399,990 | -- | $211 / Sq Ft |
Source: First Multiple Listing Service (FMLS)
MLS Number: 7667056
- Stratford Plan at Barrett Cove
- Sudbury Plan at Barrett Cove
- Salisbury Plan at Barrett Cove
- 3106 Yellowhammer Dr Unit 28
- 3118 Yellowhammer Dr Unit 25
- 3088 Yellowhammer Dr Unit 32
- 3088 Yellowhammer Dr
- The Mathis Plan at Croftside - Single Family Homes
- The Quinn Plan at Croftside - Townhomes
- The Maisie II Plan at Croftside - Single Family Homes
- The Idlewild Plan at Croftside - Single Family Homes
- The Newcomb Plan at Croftside - Single Family Homes
- The Kershaw Plan at Croftside - Single Family Homes
- The Bridget Plan at Croftside - Townhomes
- The Yarmouth Plan at Croftside - Single Family Homes
- 2723 Horseshoe Creek Dr SW
- 2730 Hembree Rd SW
- 2752 Owens Ave SW Unit 5
- 3235 Avondale Pkwy
- 3393 Chancellors Dr
- 3014 Stirrup Ln SW
- 3065 Trotters Field Dr SW
- 3125 Avondale Point
- 2990 Fetlock Dr SW
- 2740 Owens Dr
- 3258 Willa Way SW
- 2622 Sheffield Ct SW
- 2995 Valley View Cir
- 2825 Candler Run SW
- 2682 Owens Dr
- 2391 Perch Ct SW
- 2765 Rock Creek Dr SW
- 2462 Horseshoe Bend Rd SW
- 3176 Macedonia Station Dr
- 3214 Craven Ridge Dr
- 2536 Country Lake Cir
- 3405 Ridgecrest Dr
- 2528 Country Lake Cir
- 2567 Country Farm Trace
- 2780 SW Bankstone Dr






