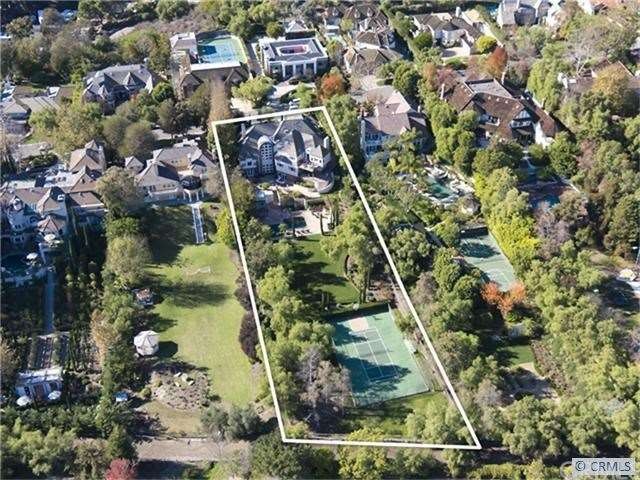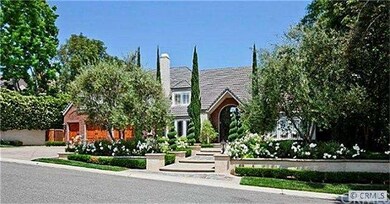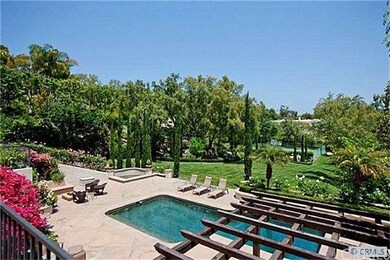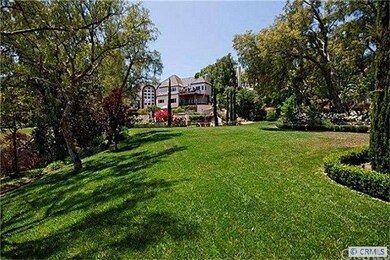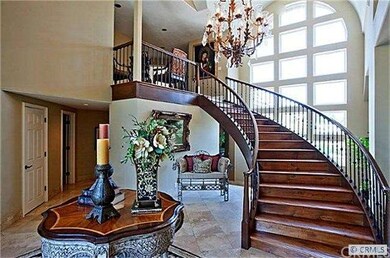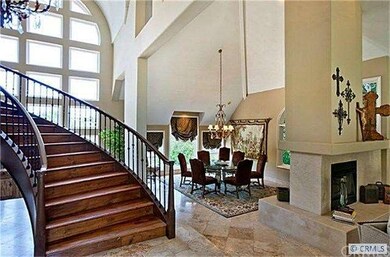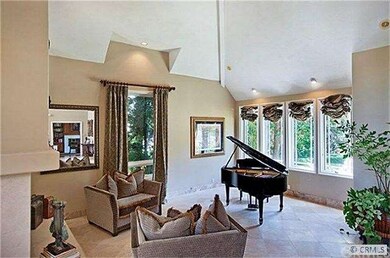
30892 Steeplechase Dr San Juan Capistrano, CA 92675
Highlights
- Tennis Courts
- In Ground Pool
- 0.99 Acre Lot
- Harold Ambuehl Elementary School Rated A-
- Primary Bedroom Suite
- View of Hills
About This Home
As of May 2018Reminiscent of grand estates that dot the countryside of England, this impressive custom residence presents one of Hunt Club s best view locations. Volume ceilings enhance a curving wood staircase that is open underneath, skylights, and a rich blend of marble, hardwood and plush carpeting. Approx. 7,666 s.f., the 6-bedroom, 6.5-bathroom estate offers 3 levels of elegant living space, including a large rec room with wet bar, gym, and spacious deck overlooking the sprawling grounds. At nearly 1 acre, the estate s manicured and terraced grounds showcase a pool, spa, pool house, view balconies and patios, and a tennis court. Additional highlights include a library, guest/maid quarters, bonus room, 4-car garage with limo capacity, an island kitchen with granite countertops and breakfast room, and a 1st-level master suite with retreat, walk-in closet, and beautifully upgraded bathroom. Hunt Club residents pay no Mello-Roos fees.
Home Details
Home Type
- Single Family
Est. Annual Taxes
- $40,545
Year Built
- Built in 1985
Lot Details
- 0.99 Acre Lot
Parking
- 3 Car Direct Access Garage
- Parking Available
- Driveway
Property Views
- Hills
- Pool
Home Design
- Traditional Architecture
- Brick Exterior Construction
- Tile Roof
- Concrete Roof
- Stucco
Interior Spaces
- 7,666 Sq Ft Home
- Wet Bar
- Recessed Lighting
- Wood Burning Fireplace
- Two Way Fireplace
- Electric Fireplace
- Gas Fireplace
- Living Room
- Dining Room with Fireplace
- Den
- Laundry Room
Kitchen
- Breakfast Area or Nook
- Convection Oven
- Electric Cooktop
- Dishwasher
Flooring
- Wood
- Stone
Bedrooms and Bathrooms
- 6 Bedrooms
- Primary Bedroom Suite
Pool
- In Ground Pool
- In Ground Spa
Outdoor Features
- Tennis Courts
- Balcony
- Covered patio or porch
- Outdoor Grill
Utilities
- Forced Air Heating and Cooling System
- Sewer Paid
Community Details
- Property has a Home Owners Association
- Association Phone (949) 248-3787
- Custom
Listing and Financial Details
- Tax Lot 82
- Tax Tract Number 6305
- Assessor Parcel Number 65032114
Ownership History
Purchase Details
Home Financials for this Owner
Home Financials are based on the most recent Mortgage that was taken out on this home.Purchase Details
Home Financials for this Owner
Home Financials are based on the most recent Mortgage that was taken out on this home.Purchase Details
Home Financials for this Owner
Home Financials are based on the most recent Mortgage that was taken out on this home.Purchase Details
Home Financials for this Owner
Home Financials are based on the most recent Mortgage that was taken out on this home.Purchase Details
Home Financials for this Owner
Home Financials are based on the most recent Mortgage that was taken out on this home.Purchase Details
Home Financials for this Owner
Home Financials are based on the most recent Mortgage that was taken out on this home.Purchase Details
Home Financials for this Owner
Home Financials are based on the most recent Mortgage that was taken out on this home.Purchase Details
Purchase Details
Purchase Details
Home Financials for this Owner
Home Financials are based on the most recent Mortgage that was taken out on this home.Purchase Details
Home Financials for this Owner
Home Financials are based on the most recent Mortgage that was taken out on this home.Purchase Details
Similar Homes in San Juan Capistrano, CA
Home Values in the Area
Average Home Value in this Area
Purchase History
| Date | Type | Sale Price | Title Company |
|---|---|---|---|
| Quit Claim Deed | -- | Wild Carter & Tipton | |
| Grant Deed | $3,450,000 | North American Title Co | |
| Grant Deed | $3,100,000 | California Title Company | |
| Interfamily Deed Transfer | -- | Accommodation | |
| Interfamily Deed Transfer | -- | First American Title Company | |
| Interfamily Deed Transfer | -- | -- | |
| Interfamily Deed Transfer | -- | United Title Company | |
| Interfamily Deed Transfer | -- | Stewart Title | |
| Interfamily Deed Transfer | -- | Stewart Title | |
| Gift Deed | -- | -- | |
| Gift Deed | -- | -- | |
| Grant Deed | -- | -- | |
| Grant Deed | $1,775,000 | Commonwealth Land Title Co | |
| Quit Claim Deed | -- | -- | |
| Interfamily Deed Transfer | -- | -- | |
| Grant Deed | $395,000 | Fidelity National Title Ins |
Mortgage History
| Date | Status | Loan Amount | Loan Type |
|---|---|---|---|
| Open | $2,584,000 | New Conventional | |
| Previous Owner | $2,760,000 | New Conventional | |
| Previous Owner | $1,200,000 | New Conventional | |
| Previous Owner | $729,750 | New Conventional | |
| Previous Owner | $729,750 | Unknown | |
| Previous Owner | $250,000 | Credit Line Revolving | |
| Previous Owner | $1,000,000 | New Conventional | |
| Previous Owner | $1,000,000 | Credit Line Revolving | |
| Previous Owner | $250,000 | Credit Line Revolving | |
| Previous Owner | $1,000,000 | Unknown |
Property History
| Date | Event | Price | Change | Sq Ft Price |
|---|---|---|---|---|
| 05/18/2018 05/18/18 | Sold | $3,450,000 | -4.2% | $450 / Sq Ft |
| 04/05/2018 04/05/18 | Pending | -- | -- | -- |
| 03/24/2018 03/24/18 | For Sale | $3,600,000 | +16.1% | $470 / Sq Ft |
| 03/18/2013 03/18/13 | Sold | $3,100,000 | -4.6% | $404 / Sq Ft |
| 01/16/2013 01/16/13 | Pending | -- | -- | -- |
| 01/08/2013 01/08/13 | For Sale | $3,250,000 | +4.8% | $424 / Sq Ft |
| 01/04/2013 01/04/13 | Off Market | $3,100,000 | -- | -- |
| 01/03/2013 01/03/13 | For Sale | $3,250,000 | +4.8% | $424 / Sq Ft |
| 12/14/2012 12/14/12 | Off Market | $3,100,000 | -- | -- |
| 11/29/2012 11/29/12 | For Sale | $3,250,000 | -- | $424 / Sq Ft |
Tax History Compared to Growth
Tax History
| Year | Tax Paid | Tax Assessment Tax Assessment Total Assessment is a certain percentage of the fair market value that is determined by local assessors to be the total taxable value of land and additions on the property. | Land | Improvement |
|---|---|---|---|---|
| 2024 | $40,545 | $3,848,538 | $2,548,247 | $1,300,291 |
| 2023 | $39,782 | $3,773,077 | $2,498,281 | $1,274,796 |
| 2022 | $38,033 | $3,699,096 | $2,449,296 | $1,249,800 |
| 2021 | $37,333 | $3,626,565 | $2,401,270 | $1,225,295 |
| 2020 | $37,001 | $3,589,380 | $2,376,648 | $1,212,732 |
| 2019 | $36,315 | $3,519,000 | $2,330,047 | $1,188,953 |
| 2018 | $34,678 | $3,355,009 | $2,193,399 | $1,161,610 |
| 2017 | $34,363 | $3,289,225 | $2,150,391 | $1,138,834 |
| 2016 | $33,730 | $3,224,731 | $2,108,227 | $1,116,504 |
| 2015 | $33,217 | $3,176,293 | $2,076,559 | $1,099,734 |
| 2014 | $32,631 | $3,114,074 | $2,035,882 | $1,078,192 |
Agents Affiliated with this Home
-
S
Seller's Agent in 2018
Stacy Scott
Compass
(949) 212-1431
1 Total Sale
-
S
Buyer's Agent in 2018
Sean Stanfield
HOM Sotheby's International
(760) 797-8000
8 Total Sales
-

Buyer Co-Listing Agent in 2018
Ariana Gaffoglio
Plus Real Estate
(949) 315-1111
6 in this area
90 Total Sales
-
J
Seller's Agent in 2013
Jerry LaMott
Compass
(949) 472-9191
2 in this area
100 Total Sales
Map
Source: California Regional Multiple Listing Service (CRMLS)
MLS Number: S719169
APN: 650-321-14
- 30927 Steeplechase Dr
- 27703 Ortega Hwy Unit 147
- 27703 Ortega Hwy Unit 13
- 27703 Ortega Hwy Unit 127
- 30967 Steeplechase Dr
- 30671 Steeplechase Dr
- 27591 Rolling Wood Ln
- 31231 Calle Del Campo
- 10 Strawberry Ln
- 27992 Paseo Barranca
- 27502 Paseo Boveda
- 27821 Golden Ridge Ln
- 27681 Paseo Esteban
- 27492 Calle de la Rosa
- 27971 Golden Ridge Ln
- 30431 Via Festivo
- 31032 Via Estenaga
- 27972 Golden Ridge Ln
- 31422 Windsong Dr
- 27796 Somerset Ln
