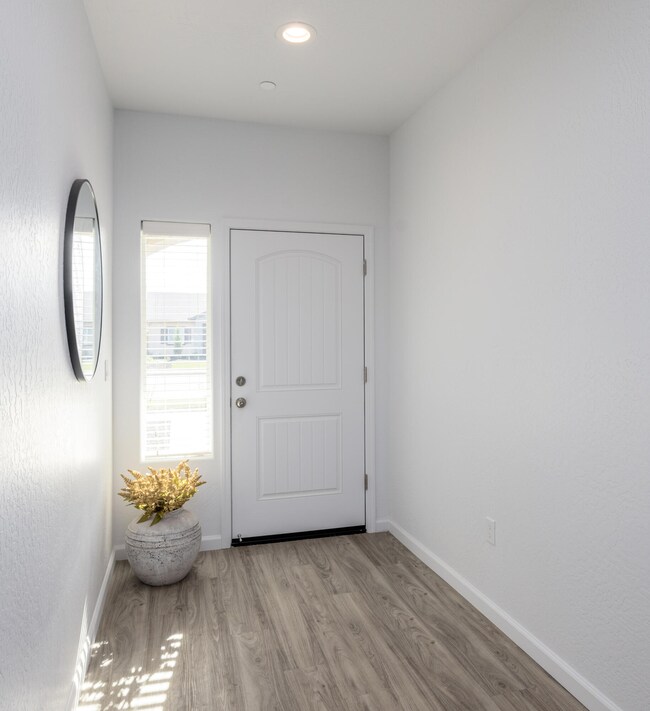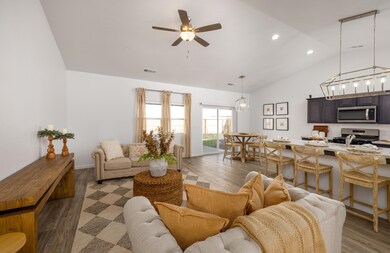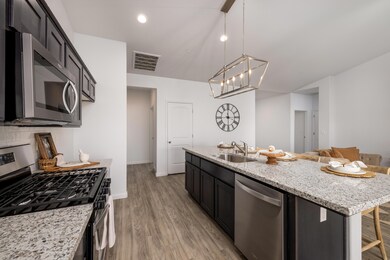30895 Cottontail St Unit 20 Visalia, CA 93291
Estimated payment $2,803/month
Highlights
- New Construction
- Open Floorplan
- Granite Countertops
- Redwood High School Rated A
- Vaulted Ceiling
- No HOA
About This Home
Welcome to Goshen Village! Looking for an open floor plan on a LARGE LOT!! This move in ready home offers an open concept, large kitchen island, recessed lighting, granite countertops, luxury vinyl throughout and great cabinet space. This property features 4 spacious bedrooms, 2 bathrooms, a large walk-in closet in the master bedroom, dual sinks in the master bath, walk in shower along with a great back patio. Upgrades included are paneled interior doors, rain gutters, garage door opener and patio light/fan. Don't miss your opportunity to make this house your home! (Interior photos are of current model home)
Listing Agent
Elizabeth Madrid
Bloom Group, Inc. License #01187390 Listed on: 07/31/2024
Home Details
Home Type
- Single Family
Year Built
- Built in 2024 | New Construction
Lot Details
- 8,410 Sq Ft Lot
- Landscaped
- Front and Back Yard Sprinklers
- Back and Front Yard
Parking
- 2 Car Attached Garage
Home Design
- Slab Foundation
- Composition Roof
Interior Spaces
- 1,695 Sq Ft Home
- 1-Story Property
- Open Floorplan
- Vaulted Ceiling
- Vinyl Flooring
- Laundry Room
Kitchen
- Free-Standing Range
- Recirculated Exhaust Fan
- Microwave
- Kitchen Island
- Granite Countertops
Bedrooms and Bathrooms
- 4 Bedrooms
- Walk-In Closet
Outdoor Features
- Covered Patio or Porch
Utilities
- Central Heating and Cooling System
- Natural Gas Connected
- Gas Water Heater
Community Details
- No Home Owners Association
Listing and Financial Details
- Assessor Parcel Number 123456789000
Map
Home Values in the Area
Average Home Value in this Area
Property History
| Date | Event | Price | Change | Sq Ft Price |
|---|---|---|---|---|
| 09/10/2024 09/10/24 | Pending | -- | -- | -- |
| 07/31/2024 07/31/24 | For Sale | $442,900 | -- | $261 / Sq Ft |
Source: Tulare County MLS
MLS Number: 230575
- 30885 Cottontail St Unit 19
- 7329 Ensminger Ave
- 30818 Cottontail St Unit 13
- 7310 Woodbine Ave Unit 15
- 30858 Cottontail St Unit 9
- 30867 Cottontail St Unit 17
- 7393 Wellman Ave
- 7272 Lickey Ct
- 30908 Cottontail St Unit Lot4
- 30918 Cottontail St Unit 3
- 30918 Cottontail St Unit Lot3
- 30915 Cottontail St Unit 22
- 7350 Avenue 306
- 30928 Cottontail St Unit Lot2
- 30925 Eagle St
- 30912 Tadpole St
- 30500 Road 72 Unit A
- 30537 Road 72
- 30500 Road 72
- Spruce Plan at Tierra Linda






