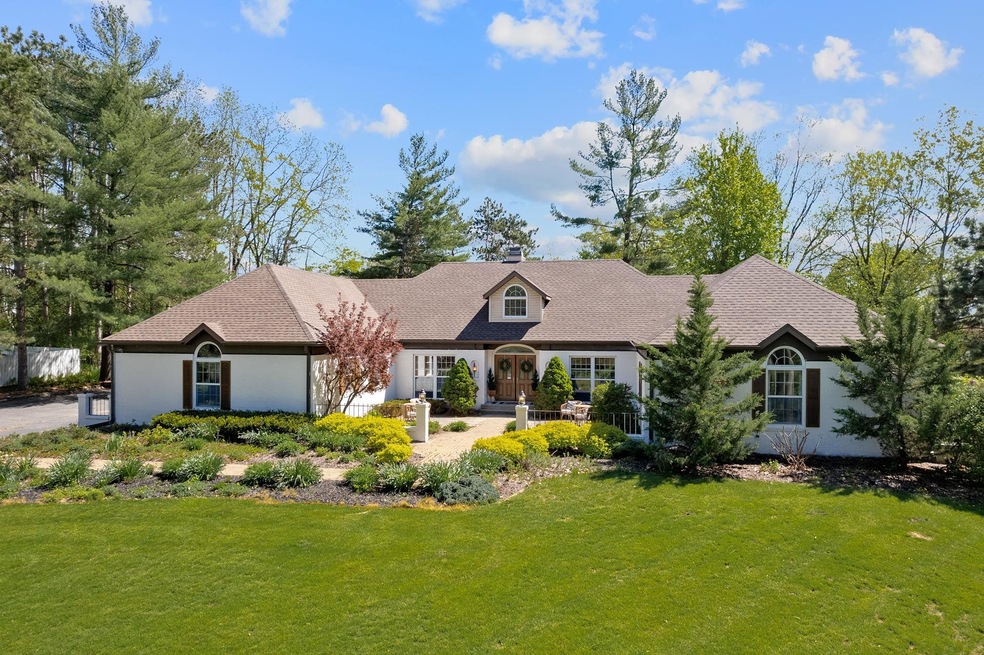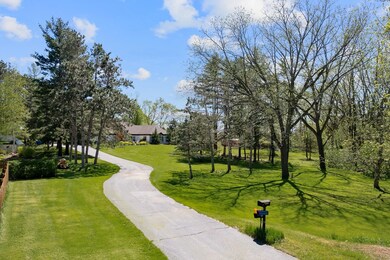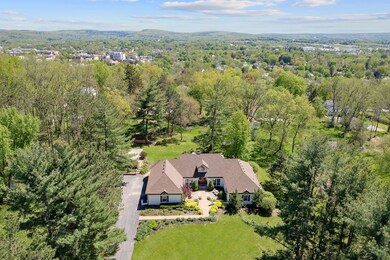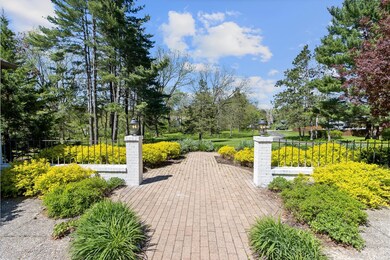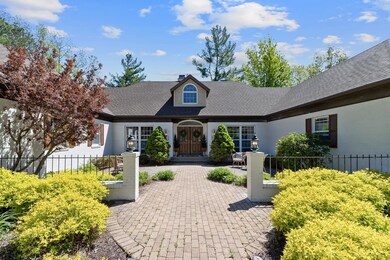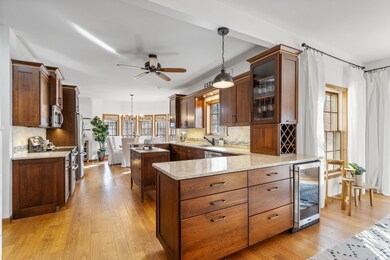
309 12th Ave Baraboo, WI 53913
Highlights
- Spa
- Multiple Fireplaces
- Wooded Lot
- Open Floorplan
- Recreation Room
- Ranch Style House
About This Home
As of July 2024Don't miss out on this opportunity—motivated relocating seller! Indulge in luxury living in Baraboo, WI! This stunning 5000 sq ft, 4 bed/3.5 bath home on 1.1 acres envelops you in elegance and comfort. The gourmet kitchen boasts custom-built Amish cabinetry, a walk-in pantry, and quartz counters, catering perfectly to culinary enthusiasts. Entertain with ease in the spacious living areas. Retreat to the primary suite with its spa-like ensuite bathroom. The recently remodeled lower level expands your living space with a rec room, office space, hot tub room, and exercise area. Step into the outdoor oasis with a basketball court, courtyard, back patio and fire pit area, perfect for summer enjoyment. Conveniently nestled near amenities and Devil's Lake State Park. Call today for personal tour. Located Near Devil's Lake State Park, Downtown Baraboo, Minutes from Wis Dells. 45 mins to Madison.
Last Agent to Sell the Property
Bunbury & Assoc, REALTORS License #53761-90 Listed on: 03/05/2024
Home Details
Home Type
- Single Family
Est. Annual Taxes
- $11,625
Year Built
- Built in 1994
Lot Details
- 1.1 Acre Lot
- Wooded Lot
Parking
- 2 Car Attached Garage
Home Design
- Ranch Style House
- Brick Exterior Construction
- Vinyl Siding
- Radon Mitigation System
Interior Spaces
- Open Floorplan
- Multiple Fireplaces
- Wood Burning Fireplace
- Electric Fireplace
- Den
- Recreation Room
- Game Room
- Wood Flooring
Kitchen
- Oven or Range
- Microwave
- Dishwasher
- Disposal
Bedrooms and Bathrooms
- 4 Bedrooms
- Walk-In Closet
- Primary Bathroom is a Full Bathroom
- Bathtub
- Walk-in Shower
Laundry
- Dryer
- Washer
Finished Basement
- Basement Fills Entire Space Under The House
- Garage Access
Accessible Home Design
- Accessible Full Bathroom
- Accessible Bedroom
Outdoor Features
- Spa
- Patio
- Gazebo
- Outdoor Storage
Schools
- Call School District Elementary School
- Jack Young Middle School
- Baraboo High School
Utilities
- Forced Air Cooling System
- Water Softener
- High Speed Internet
- Cable TV Available
Community Details
- Scenic Heights Subdivision
Ownership History
Purchase Details
Home Financials for this Owner
Home Financials are based on the most recent Mortgage that was taken out on this home.Similar Home in Baraboo, WI
Home Values in the Area
Average Home Value in this Area
Purchase History
| Date | Type | Sale Price | Title Company |
|---|---|---|---|
| Warranty Deed | $690,000 | None Listed On Document |
Mortgage History
| Date | Status | Loan Amount | Loan Type |
|---|---|---|---|
| Open | $552,000 | New Conventional | |
| Previous Owner | $174,340 | New Conventional | |
| Previous Owner | $189,863 | New Conventional | |
| Previous Owner | $195,250 | New Conventional | |
| Previous Owner | $115,000 | Credit Line Revolving |
Property History
| Date | Event | Price | Change | Sq Ft Price |
|---|---|---|---|---|
| 07/15/2024 07/15/24 | Sold | $690,000 | 0.0% | $136 / Sq Ft |
| 06/07/2024 06/07/24 | Pending | -- | -- | -- |
| 05/08/2024 05/08/24 | Price Changed | $689,900 | -2.8% | $136 / Sq Ft |
| 04/10/2024 04/10/24 | Price Changed | $709,900 | -2.7% | $140 / Sq Ft |
| 03/07/2024 03/07/24 | For Sale | $729,900 | +5.8% | $143 / Sq Ft |
| 03/06/2024 03/06/24 | Off Market | $690,000 | -- | -- |
| 03/05/2024 03/05/24 | For Sale | $729,900 | +43.1% | $143 / Sq Ft |
| 04/22/2022 04/22/22 | Sold | $510,000 | -7.1% | $105 / Sq Ft |
| 03/18/2022 03/18/22 | Pending | -- | -- | -- |
| 10/29/2021 10/29/21 | Price Changed | $548,900 | -3.5% | $113 / Sq Ft |
| 06/23/2021 06/23/21 | For Sale | $568,900 | -- | $117 / Sq Ft |
Tax History Compared to Growth
Tax History
| Year | Tax Paid | Tax Assessment Tax Assessment Total Assessment is a certain percentage of the fair market value that is determined by local assessors to be the total taxable value of land and additions on the property. | Land | Improvement |
|---|---|---|---|---|
| 2024 | $12,255 | $526,300 | $73,900 | $452,400 |
| 2023 | $11,625 | $526,300 | $73,900 | $452,400 |
| 2022 | $11,965 | $526,300 | $73,900 | $452,400 |
| 2021 | $11,426 | $526,300 | $73,900 | $452,400 |
| 2020 | $10,623 | $410,200 | $55,500 | $354,700 |
| 2019 | $10,128 | $410,200 | $55,500 | $354,700 |
| 2018 | $9,992 | $410,200 | $55,500 | $354,700 |
| 2017 | $9,877 | $410,200 | $55,500 | $354,700 |
| 2016 | $9,384 | $410,200 | $55,500 | $354,700 |
| 2015 | $9,362 | $410,200 | $55,500 | $354,700 |
| 2014 | $9,804 | $427,400 | $55,500 | $371,900 |
Agents Affiliated with this Home
-
Kris Terry

Seller's Agent in 2024
Kris Terry
Bunbury & Assoc, REALTORS
(608) 393-0891
200 Total Sales
-
Julie Klemm

Seller Co-Listing Agent in 2024
Julie Klemm
Bunbury & Assoc, REALTORS
(608) 434-4960
197 Total Sales
-
Brittany Wenninger

Buyer's Agent in 2024
Brittany Wenninger
Real Broker LLC
(224) 639-0114
28 Total Sales
-
Kirkland Kettleson

Seller's Agent in 2022
Kirkland Kettleson
Century 21 Affiliated
(608) 692-5911
156 Total Sales
-
Melissa Dix

Buyer's Agent in 2022
Melissa Dix
United Country Midwest Lifestyle Properties
(608) 434-8909
297 Total Sales
Map
Source: South Central Wisconsin Multiple Listing Service
MLS Number: 1972293
APN: 206-2064-00000
