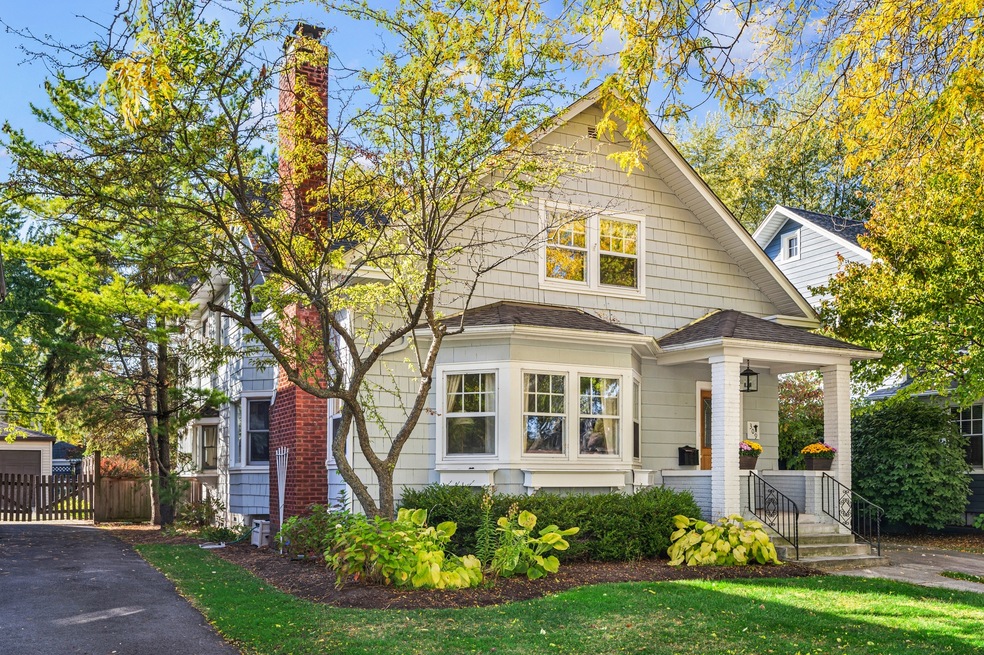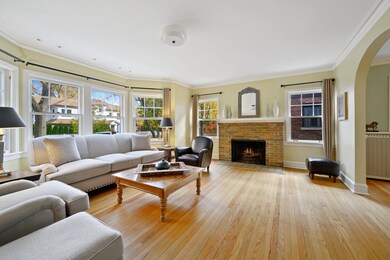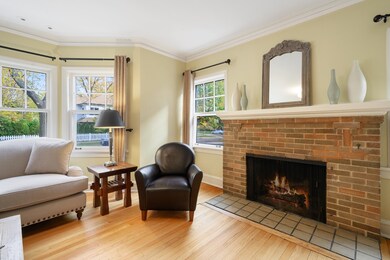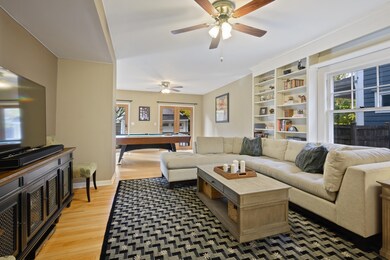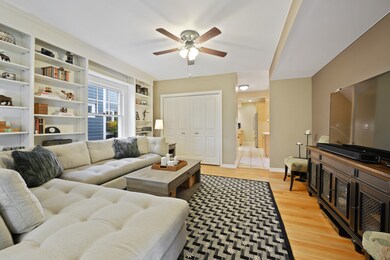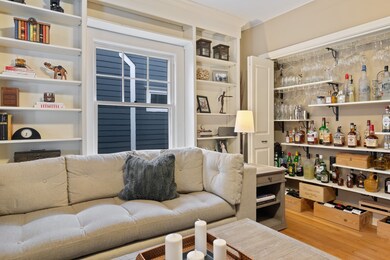
309 16th St Wilmette, IL 60091
Estimated Value: $1,060,000 - $1,363,000
Highlights
- Recreation Room
- Vaulted Ceiling
- Main Floor Bedroom
- McKenzie Elementary School Rated A
- Wood Flooring
- Whirlpool Bathtub
About This Home
As of June 2021This home is huge! Over 3200 sf of space, plus a basement! Enjoy 5 bedrooms and a main floor office - perfect for remote learning and work! Located in the heart of Wilmette, walk to EVERYTHING from this sunny McKenzie School home! Blending timeless character with a sensible, spacious floorplan, you'll be impressed at every turn. Greet guests in the double-entry foyer and welcome them to relax by the fire in the chic oversized living room. Prepare meals and memories in the well-equipped kitchen with loads of cabinets and an overabundance of counter space. There's even a breakfast bar - perfectly designed for friendly gatherings. Enjoy casual and formal meals in the adjoining dining room, then retire to the massive great room for rest and relaxation - or even a game of billiards! With a dedicated first floor office space overlooking the backyard (easily converted to a sun porch), a first floor bedroom AND a full bath, you will be well equipped for all aspects of life - from hosting overnight guests to E-Learning - to dedicated office space for multiple family members. As you head upstairs, the master suite will knock your socks off! The dramatic sitting area and bedroom space feature two walls of windows and a cathedral ceiling. You'll also find a master closet TO DIE FOR (rare in a home of this vintage), as well as a separate dressing area and private master bath. Three additional oversized bedrooms and an additional full bath round out the upper level. The home features a wonderful basement space, with 1/2 bath and a 2 car garage as well. This home is meticulous and the care and love of its owners shines through. This McKenzie neighborhood is beloved - a short walk to McKenzie School, parks, downtown Wilmette and the Metra train and just a slightly longer walk to the beach! Much larger than it appears from the street, this home checks all the boxes for your next home on Chicago's North Shore. D39 and New Trier Schools. Note two RE tax pins: 05334030480000/05334030470000 (low taxes!). Square footage per floorplan company: First floor- 1,656 sf; Second floor- 1,565 sf; Basement- 1,205 sf.
Home Details
Home Type
- Single Family
Est. Annual Taxes
- $12,495
Year Built
- Built in 1925
Lot Details
- Lot Dimensions are 45x135
- Additional Parcels
Parking
- 2 Car Detached Garage
- Parking Space is Owned
Home Design
- Cedar
Interior Spaces
- 2-Story Property
- Built-In Features
- Vaulted Ceiling
- Skylights
- Wood Burning Fireplace
- Living Room with Fireplace
- Formal Dining Room
- Home Office
- Recreation Room
- Wood Flooring
Kitchen
- Double Oven
- Cooktop
- Microwave
- Freezer
- Dishwasher
- Disposal
Bedrooms and Bathrooms
- 5 Bedrooms
- 5 Potential Bedrooms
- Main Floor Bedroom
- Walk-In Closet
- In-Law or Guest Suite
- Bathroom on Main Level
- Whirlpool Bathtub
- Separate Shower
Laundry
- Laundry in unit
- Dryer
- Washer
- Sink Near Laundry
Unfinished Basement
- Partial Basement
- Finished Basement Bathroom
Schools
- Mckenzie Elementary School
- Highcrest Middle School
- New Trier Twp High School Northfield/Wi
Utilities
- Central Air
- SpacePak Central Air
- Two Heating Systems
- Heating System Uses Steam
- Heating System Uses Natural Gas
- Lake Michigan Water
Ownership History
Purchase Details
Home Financials for this Owner
Home Financials are based on the most recent Mortgage that was taken out on this home.Purchase Details
Home Financials for this Owner
Home Financials are based on the most recent Mortgage that was taken out on this home.Similar Homes in the area
Home Values in the Area
Average Home Value in this Area
Purchase History
| Date | Buyer | Sale Price | Title Company |
|---|---|---|---|
| Bakker Thomas A | $837,000 | Proper Title Llc | |
| Zawadzke Anna | $600,000 | None Available |
Mortgage History
| Date | Status | Borrower | Loan Amount |
|---|---|---|---|
| Previous Owner | Bakker Thomas A | $669,600 | |
| Previous Owner | Zawadzke Anna | $277,000 | |
| Previous Owner | Holt Linda Hughey | $150,000 |
Property History
| Date | Event | Price | Change | Sq Ft Price |
|---|---|---|---|---|
| 06/07/2021 06/07/21 | Sold | $837,000 | -2.6% | $296 / Sq Ft |
| 05/04/2021 05/04/21 | For Sale | -- | -- | -- |
| 05/03/2021 05/03/21 | Pending | -- | -- | -- |
| 03/26/2021 03/26/21 | Price Changed | $859,000 | -1.8% | $304 / Sq Ft |
| 02/23/2021 02/23/21 | For Sale | $875,000 | -- | $309 / Sq Ft |
Tax History Compared to Growth
Tax History
| Year | Tax Paid | Tax Assessment Tax Assessment Total Assessment is a certain percentage of the fair market value that is determined by local assessors to be the total taxable value of land and additions on the property. | Land | Improvement |
|---|---|---|---|---|
| 2024 | $16,445 | $79,989 | $12,994 | $66,995 |
| 2023 | $16,445 | $79,989 | $12,994 | $66,995 |
| 2022 | $16,445 | $79,989 | $12,994 | $66,995 |
| 2021 | $12,401 | $51,064 | $9,450 | $41,614 |
| 2020 | $12,257 | $51,064 | $9,450 | $41,614 |
| 2019 | $12,662 | $55,505 | $9,450 | $46,055 |
| 2018 | $17,015 | $71,521 | $8,032 | $63,489 |
| 2017 | $18,075 | $78,138 | $8,032 | $70,106 |
| 2016 | $18,097 | $83,257 | $8,032 | $75,225 |
| 2015 | $15,332 | $61,761 | $6,615 | $55,146 |
| 2014 | $15,088 | $61,761 | $6,615 | $55,146 |
| 2013 | $13,796 | $61,761 | $6,615 | $55,146 |
Agents Affiliated with this Home
-
Lisa Finks

Seller's Agent in 2021
Lisa Finks
Compass
(847) 778-0540
29 in this area
96 Total Sales
-
Carolyn Duris
C
Seller Co-Listing Agent in 2021
Carolyn Duris
Compass
(847) 334-1600
5 in this area
10 Total Sales
-
Barbara O'Connor

Buyer's Agent in 2021
Barbara O'Connor
Dream Town Real Estate
(773) 491-5631
4 in this area
455 Total Sales
Map
Source: Midwest Real Estate Data (MRED)
MLS Number: MRD11001903
APN: 05-33-403-048-0000
- 212 16th St
- 1620 Wilmette Ave
- 1625 Central Ave
- 1710 Central Ave
- 328 14th St
- 2751 Lawndale Ave
- 2747 Lawndale Ave
- 106 Sterling Ln
- 1410 Wilmette Ave
- 146 Sterling Ln
- 629 Prairie Ave
- 2715 Reese Ave
- 501 Ridge Rd
- 1317 Wilmette Ave
- 1922 Wilmette Ave
- 2618 Isabella St
- 211 Pin Oak Dr Unit 211
- 300 Hollywood Ct
- 2622 Lincolnwood Dr
- 2605 Thayer St
- 309 16th St
- 305 16th St
- 315 16th St
- 301 16th St
- 235 16th St
- 310 Central Park Ave
- 304 Central Park Ave
- 1605 Wilmette Ave
- 312 Central Park Ave
- 231 16th St
- 1609 Wilmette Ave
- 1603 Wilmette Ave
- 1536 Maple Ave
- 300 Central Park Ave
- 300 Central Park Ave
- 1611 Wilmette Ave
- 1611 Wilmette Ave
- 1611 Wilmette Ave
- 234 Central Park Ave
- 229 16th St
