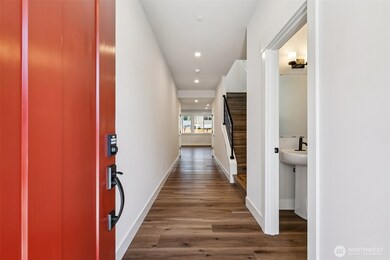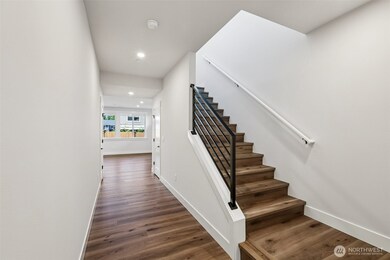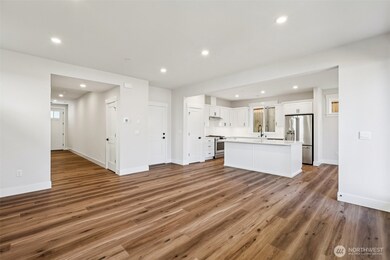309 182nd Place SE Bothell, WA 98012
Estimated payment $7,764/month
Highlights
- New Construction
- Craftsman Architecture
- Loft
- Hilltop Elementary School Rated A-
- Mountain View
- 2 Car Attached Garage
About This Home
Welcome Home to Liberty View, by the New Home Company! This boutique Bothell community of 23 single family homes embraces enchanting Cascade & valley views. he Talus 4 bed/2.5 bath, 2 car garage design offers easy 2-story living, with an open concept kitchen, great rm & dining rm, warmed by a gas fireplace. The home is entertainment ready, highlighted by a gas stub on the patio and half bath on the main level for guests. An airy, light filled loft hosts entry to the Primary suite boosting a luxurious ensuite bath w/separate shower & soaking tub + 3 additional bedrooms & a coveted laundry rm w/ utility sink. Enjoy the sanctuary of a fully landscaped/fenced rear yard plus a neighborhood park. Move-in ready with a full appliance package!
Source: Northwest Multiple Listing Service (NWMLS)
MLS#: 2341326
Open House Schedule
-
Saturday, November 01, 202511:00 am to 5:00 pm11/1/2025 11:00:00 AM +00:0011/1/2025 5:00:00 PM +00:00Don't miss the sought after Talus plan at Liberty View! This 4 bedroom/2.5 bath design boosts 9' ceilings, open concept main level with direct access to the private fenced and fully landscaped rear yard. The 2nd level loft offers a great flex-space with a large adjacent utility room + sink. The spacious hall bath is highlighted by a dual vanity. The primary suite boosts an expansive walk-in closet and spa like bath. Inviting partial Cascade Mtn views from multiple levels! French door fridge and w/d included with this home. Seller is currently offering 2/1 buydown opportunities and Jumbo arm programs with the use of the Seller's preferred lender. Be in your new home by the end of the year!Add to Calendar
-
Sunday, November 02, 202511:00 am to 5:00 pm11/2/2025 11:00:00 AM +00:0011/2/2025 5:00:00 PM +00:00Don't miss the sought after Talus plan at Liberty View! This 4 bedroom/2.5 bath design boosts 9' ceilings, open concept main level with direct access to the private fenced and fully landscaped rear yard. The 2nd level loft offers a great flex-space with a large adjacent utility room + sink. The spacious hall bath is highlighted by a dual vanity. The primary suite boosts an expansive walk-in closet and spa like bath. Inviting partial Cascade Mtn views from multiple levels! French door fridge and w/d included with this home. Seller is currently offering 2/1 buydown opportunities and Jumbo arm programs with the use of the Seller's preferred lender. Be in your new home by the end of the year!Add to Calendar
Property Details
Home Type
- Co-Op
Est. Annual Taxes
- $13,000
Year Built
- Built in 2025 | New Construction
Lot Details
- 3,200 Sq Ft Lot
- South Facing Home
- Partially Fenced Property
- Sprinkler System
- Property is in very good condition
HOA Fees
- $139 Monthly HOA Fees
Parking
- 2 Car Attached Garage
- Driveway
Property Views
- Mountain
- Territorial
- Limited
Home Design
- Craftsman Architecture
- Poured Concrete
- Composition Roof
- Cement Board or Planked
Interior Spaces
- 2,557 Sq Ft Home
- 2-Story Property
- Gas Fireplace
- Triple Pane Windows
- Dining Room
- Loft
Kitchen
- Stove
- Microwave
- Dishwasher
- Disposal
Flooring
- Carpet
- Ceramic Tile
- Vinyl Plank
Bedrooms and Bathrooms
- 4 Bedrooms
- Walk-In Closet
- Bathroom on Main Level
- Soaking Tub
Laundry
- Laundry Room
- Dryer
- Washer
Schools
- Hilltop Elemht Elementary School
- Alderwood Mid Middle School
- Lynnwood High School
Utilities
- Forced Air Heating and Cooling System
- Heat Pump System
- Water Heater
- High Speed Internet
Additional Features
- Patio
- Number of ADU Units: 0
Listing and Financial Details
- Legal Lot and Block 5 / 6
- Assessor Parcel Number 01239500000500
Community Details
Overview
- Madison Taylor Association
- Secondary HOA Phone (206) 215-9732
- Liberty View Condos
- Built by The New Home Company
- North Creek Subdivision
- The community has rules related to covenants, conditions, and restrictions
Recreation
- Park
Map
Home Values in the Area
Average Home Value in this Area
Property History
| Date | Event | Price | List to Sale | Price per Sq Ft |
|---|---|---|---|---|
| 07/01/2025 07/01/25 | For Sale | $1,249,990 | -- | $489 / Sq Ft |
Source: Northwest Multiple Listing Service (NWMLS)
MLS Number: 2341326
- 305 182nd Place SE
- 306 182nd Place SE
- 326 182nd St SE
- 328 182nd Place SE
- Chalet - 3022 Plan at Liberty View
- Bordeaux - 3035 Plan at Liberty View
- Victorian - 3021 Plan at Liberty View
- Talus - 3025 Plan at Liberty View
- Chateau - 3020 Plan at Liberty View
- 330 182nd Place SE
- 310 182nd Place SE
- 18320 3rd Dr SE
- 18414 Baldwin Rd
- The Regis Plan at Baldwin Court
- The Kingston Plan at Baldwin Court
- The Madison A Plan at Baldwin Court
- 130 178th St SE
- 17723 3rd Ave SE
- Plan 2330 at Coyote Ridge
- Plan 1907 at Coyote Ridge
- 1225 183rd St SE
- 17716 Bothell Everett Hwy
- 212 W Winesap Rd Unit 104
- 16808 1st Ave W
- 411 170th Place SW Unit 2
- 17124 6th Ave W
- 16720 North Rd
- 18930 Bothell Everett Hwy Unit V102
- 1805 186th Place SE
- 16605 6th Ave W
- 16520 North Rd
- 16817 Larch Way Unit D207
- 228 161st Place SE Unit 51
- 1730 196th St SE
- 16619 Larch Way
- 415 161st Place SE
- 19928 Bothell Everett Hwy
- 19905 Bothell-Everett Hwy
- 2304 195th Place SE Unit 1
- 2021 201st Place SE







