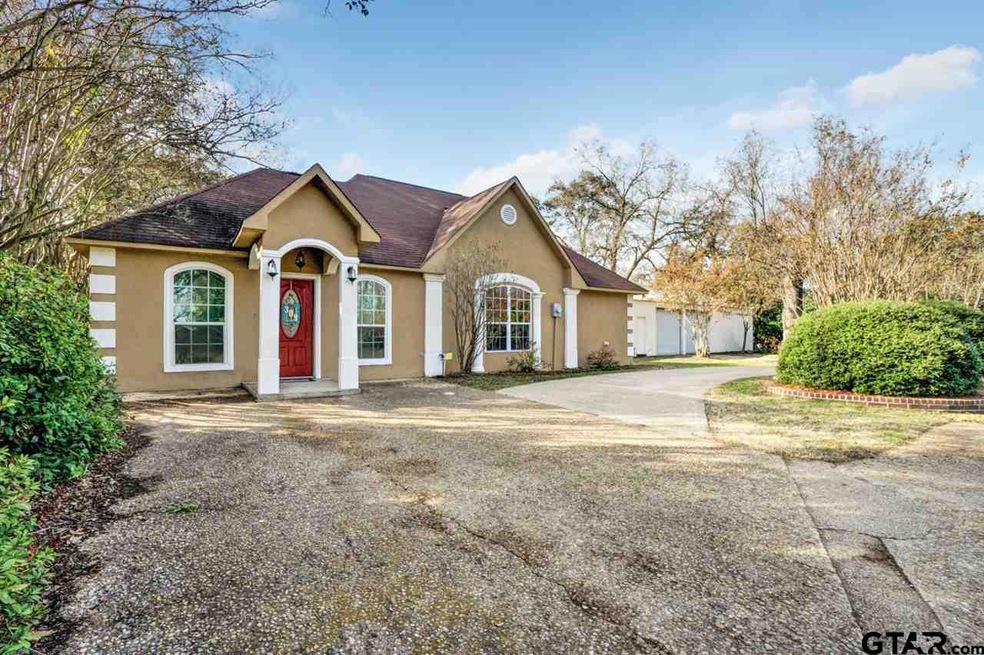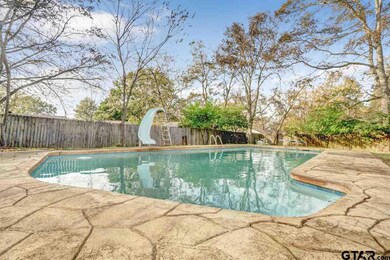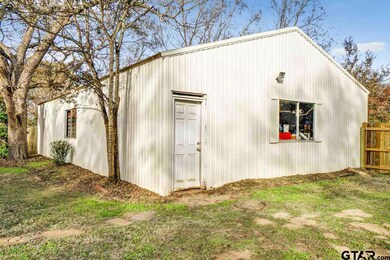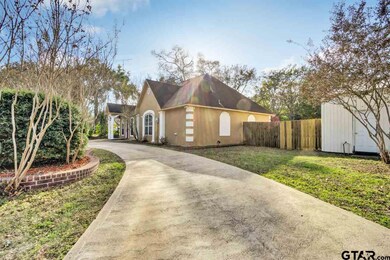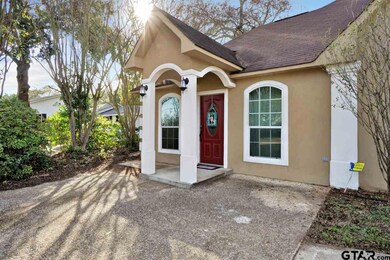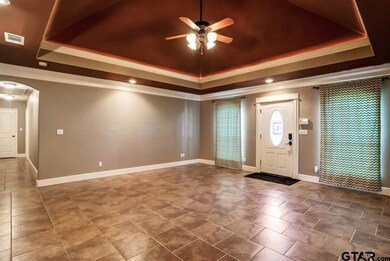
309 Bascom Rd Whitehouse, TX 75791
Estimated Value: $282,416 - $332,000
Highlights
- In Ground Pool
- Wind Turbine Power
- Separate Outdoor Workshop
- H.L. Higgins Elementary School Rated A-
- No HOA
- 4-minute walk to Whitehouse Park
About This Home
As of February 2020Terrifically maintained, squeaky clean, 3 bedroom 2 bath home with an extra large lot approx. (.43 acres), fabulous swimming pool, and huge 50 x 30 shop w/ electricity for all kinds of projects and storage! The home also features a privacy fenced pet friendly backyard, plus the pool has a beautiful decorative surround, great for entertaining! Inside, you'll find recessed lighting and ceiling fans throughout, in the kitchen- granite counter-tops, breakfast bar, stainless appliances, and new microwave/convection oven. New Hot Water Heater 2019, New sand in pool filter, new valves and pool pump 2018. All located in the coveted Whitehouse school district. This home is move in ready, come see it today!
Home Details
Home Type
- Single Family
Est. Annual Taxes
- $3,782
Year Built
- Built in 2009
Lot Details
- 0.43
Home Design
- Slab Foundation
- Composition Roof
- Stucco
Interior Spaces
- 1,528 Sq Ft Home
- 1-Story Property
- Ceiling Fan
- Family Room
- Living Room
- Combination Kitchen and Dining Room
- Fire and Smoke Detector
Kitchen
- Breakfast Bar
- Electric Oven
- Microwave
Flooring
- Carpet
- Tile
Bedrooms and Bathrooms
- 3 Bedrooms
- Walk-In Closet
- 2 Full Bathrooms
- Tile Bathroom Countertop
- Bathtub with Shower
Parking
- 1 Car Detached Garage
- Workshop in Garage
Outdoor Features
- In Ground Pool
- Patio
- Separate Outdoor Workshop
- Outbuilding
Schools
- Whitehouse - Higgins Elementary School
- Whitehouse Middle School
- Whitehouse High School
Utilities
- Central Air
- Heating Available
- Electric Water Heater
- Internet Available
- Cable TV Available
Additional Features
- Wind Turbine Power
- Wood Fence
Community Details
- No Home Owners Association
- Mink Subdivision
Ownership History
Purchase Details
Home Financials for this Owner
Home Financials are based on the most recent Mortgage that was taken out on this home.Purchase Details
Home Financials for this Owner
Home Financials are based on the most recent Mortgage that was taken out on this home.Similar Homes in Whitehouse, TX
Home Values in the Area
Average Home Value in this Area
Purchase History
| Date | Buyer | Sale Price | Title Company |
|---|---|---|---|
| Woodgrift Evan Warner | -- | None Available | |
| Woodfin Phillip Nathan | -- | None Available |
Mortgage History
| Date | Status | Borrower | Loan Amount |
|---|---|---|---|
| Open | Woodgrift Evan Warner | $11,168 | |
| Open | Woodgrift Evan Warner | $195,395 | |
| Previous Owner | Woodfin Phillip Nathan | $148,633 |
Property History
| Date | Event | Price | Change | Sq Ft Price |
|---|---|---|---|---|
| 02/28/2020 02/28/20 | Sold | -- | -- | -- |
| 01/29/2020 01/29/20 | Pending | -- | -- | -- |
Tax History Compared to Growth
Tax History
| Year | Tax Paid | Tax Assessment Tax Assessment Total Assessment is a certain percentage of the fair market value that is determined by local assessors to be the total taxable value of land and additions on the property. | Land | Improvement |
|---|---|---|---|---|
| 2024 | $6,296 | $316,038 | $55,634 | $260,404 |
| 2023 | $6,571 | $329,800 | $55,634 | $274,166 |
| 2022 | $5,122 | $227,109 | $31,711 | $195,398 |
| 2021 | $4,797 | $199,671 | $31,711 | $167,960 |
| 2020 | $4,524 | $197,881 | $31,711 | $166,170 |
| 2019 | $4,247 | $166,996 | $17,557 | $149,439 |
| 2018 | $3,872 | $160,133 | $17,557 | $142,576 |
| 2017 | $3,486 | $160,430 | $17,557 | $142,873 |
| 2016 | $3,232 | $148,718 | $17,557 | $131,161 |
| 2015 | $2,779 | $143,732 | $17,557 | $126,175 |
| 2014 | $2,779 | $134,740 | $17,557 | $117,183 |
Agents Affiliated with this Home
-
Justin Liedtke

Seller's Agent in 2020
Justin Liedtke
Choice Properties
(903) 920-3871
84 Total Sales
-
N
Buyer's Agent in 2020
NON MEMBER AGENT
NON MEMBER OFFICE
Map
Source: Greater Tyler Association of REALTORS®
MLS Number: 10116327
APN: 1-55120-0000-00-002010
- 301 Bascom Rd
- 316 Bascom Rd
- 815 Redwing Way
- 204 N Creek Ct
- 2 Texas 110
- 200 Forest Creek Dr
- 114 S Hearon Dr
- 212 Texas 110
- 14871 TX-110 Texas 110
- 201 Green Lane Trail
- 201 Barbara St
- 5 Willingham Rd
- 4 Willingham Rd
- 3 Willingham Rd
- 2 Willingham Rd
- 317 Rosebrook Cir
- 107 Whippoorwill Ln
- 305 Lakeview St
- 409 Rosebrook Cir
- 206 Tomlin St
