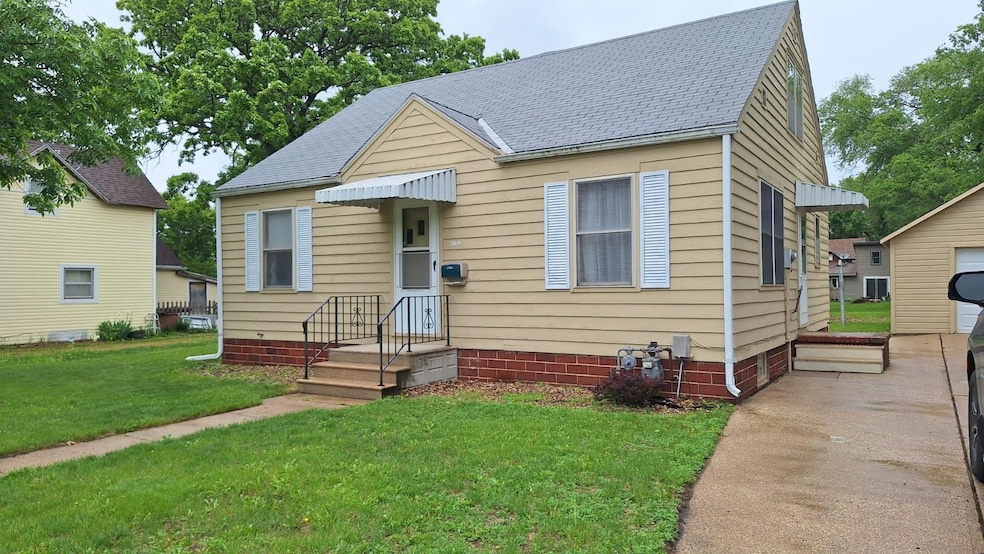309 7th Ave N Estherville, IA 51334
Estimated payment $490/month
Total Views
1,224
4
Beds
2
Baths
1,428
Sq Ft
$52
Price per Sq Ft
Highlights
- Wood Flooring
- Formal Dining Room
- Forced Air Heating and Cooling System
- Main Floor Bedroom
- 1 Car Detached Garage
- Bungalow
About This Home
Welcome to this cozy Cape Cod bursting with character and opportunity! This 4-bedroom, 1 3/4-bath home is perfect for buyers looking to build equity and add personal touches. Nestled in a quiet neighborhood, it features a traditional layout with main-floor bedrooms, hardwood floors and so much potential! Whether you're a first-time buyer, seasoned renovator, or investor, this is your chance to own a home with endless potential at an affordable price. Schedule your showing today and bring your vision to life!
Home Details
Home Type
- Single Family
Est. Annual Taxes
- $1,140
Year Built
- Built in 1945
Lot Details
- 8,712 Sq Ft Lot
- Lot Dimensions are 66x132
Parking
- 1 Car Detached Garage
- Driveway
Home Design
- Bungalow
- Fixer Upper
- Asphalt Roof
- Wood Siding
- Stick Built Home
Interior Spaces
- 1,428 Sq Ft Home
- 1.5-Story Property
- Formal Dining Room
- Wood Flooring
- Basement Fills Entire Space Under The House
- Range
- Washer and Dryer Hookup
Bedrooms and Bathrooms
- 4 Bedrooms
- Main Floor Bedroom
- Bathroom on Main Level
Outdoor Features
- Outdoor Storage
Utilities
- Forced Air Heating and Cooling System
- Heating System Uses Natural Gas
- Cable TV Available
Listing and Financial Details
- Assessor Parcel Number 0510280011
Map
Create a Home Valuation Report for This Property
The Home Valuation Report is an in-depth analysis detailing your home's value as well as a comparison with similar homes in the area
Home Values in the Area
Average Home Value in this Area
Tax History
| Year | Tax Paid | Tax Assessment Tax Assessment Total Assessment is a certain percentage of the fair market value that is determined by local assessors to be the total taxable value of land and additions on the property. | Land | Improvement |
|---|---|---|---|---|
| 2024 | $1,192 | $81,200 | $6,800 | $74,400 |
| 2023 | $1,140 | $81,200 | $6,800 | $74,400 |
| 2022 | $1,248 | $59,400 | $6,800 | $52,600 |
| 2021 | $1,248 | $57,800 | $6,800 | $51,000 |
| 2020 | $1,128 | $62,400 | $5,800 | $56,600 |
| 2019 | $1,094 | $59,300 | $0 | $0 |
| 2018 | $1,084 | $59,300 | $0 | $0 |
| 2017 | $1,968 | $54,700 | $0 | $0 |
| 2016 | $984 | $54,700 | $0 | $0 |
| 2015 | $984 | $52,100 | $0 | $0 |
| 2014 | $928 | $52,100 | $0 | $0 |
Source: Public Records
Property History
| Date | Event | Price | Change | Sq Ft Price |
|---|---|---|---|---|
| 09/02/2025 09/02/25 | For Sale | $74,900 | 0.0% | $52 / Sq Ft |
| 06/03/2025 06/03/25 | Pending | -- | -- | -- |
| 05/28/2025 05/28/25 | For Sale | $74,900 | -- | $52 / Sq Ft |
Source: Iowa Great Lakes Board of REALTORS®
Purchase History
| Date | Type | Sale Price | Title Company |
|---|---|---|---|
| Fiduciary Deed | -- | None Listed On Document |
Source: Public Records
Source: Iowa Great Lakes Board of REALTORS®
MLS Number: 250635
APN: 0510280011
Nearby Homes
- 321 N 5th St
- 522 Central Ave Unit 7
- 512 23rd St
- 24424 178th St
- 1010 16th St Unit 8
- 1504 Jackson Ave Unit 5
- 4150 Sunner Ave
- 2912 Sportsmans Dr
- 664 Terrace Park Blvd
- 1206 S Ave
- 15801 Furman Rd
- 808 Hills Ave
- 808 Hills Ave
- 808 Hills Ave Unit S107
- 812 Hills Ave Unit N104
- 812 Hills Ave Unit N202
- 812 Hills Ave Unit N209
- 381 Whitetail Ln
- 301 S Prairie St
- 327 Fox Lake Ave







