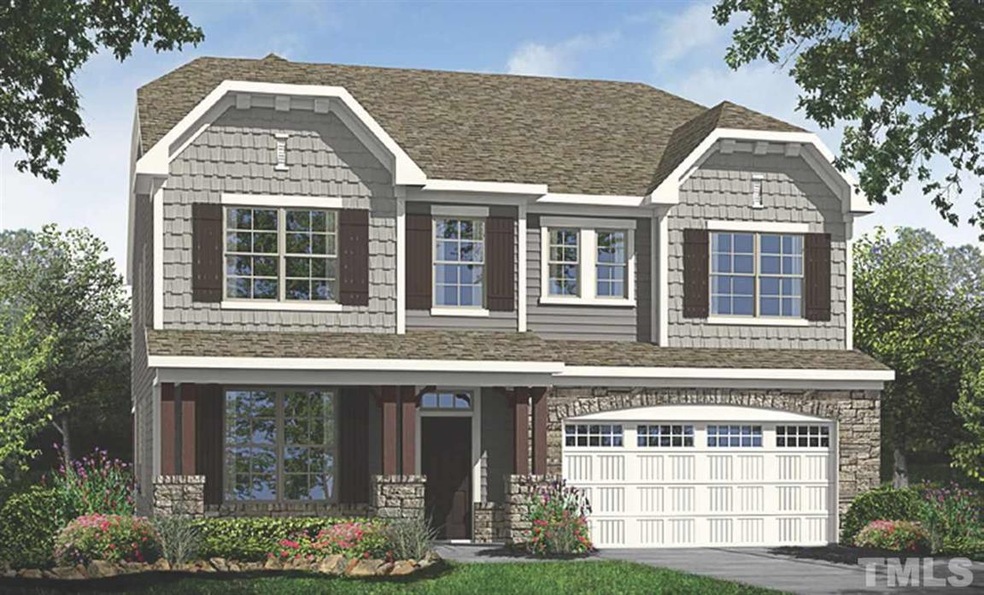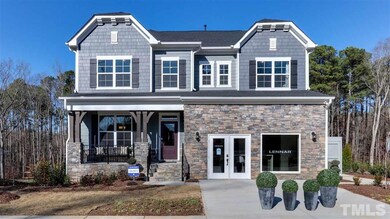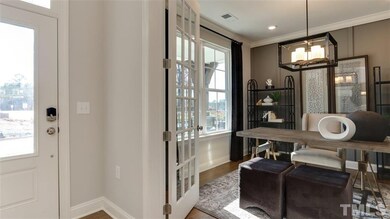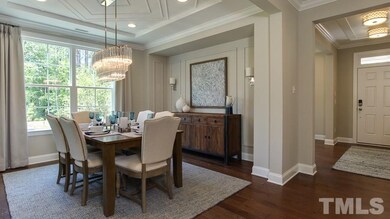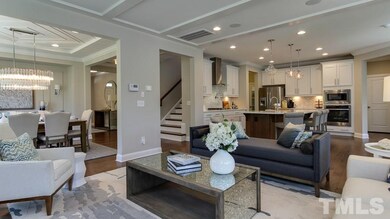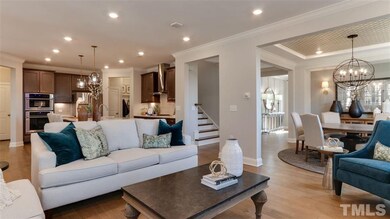
309 Abbot Place Unit 3 Chapel Hill, NC 27516
Estimated Value: $853,814 - $989,000
Highlights
- New Construction
- Transitional Architecture
- Main Floor Bedroom
- Morris Grove Elementary School Rated A
- Wood Flooring
- Bonus Room
About This Home
As of May 2021Galvani E3, 5BR-4BA Home w/Guest Suite w/Full Bath on Main Level. Crawl Foundation. Study w/French doors. Drop Zone. Gourmet Kitchen w/Gas Cooktop, Island, Walk-in Pantry. White Cabinets w/Quartz Tops. Tray Ceiling in DR. Gaslog FP in FR. Hardwood Downstairs & Upstairs Loft/Hall. Oak Steps w/Iron Rail. Owner's Suite w/Retreat, Each w/Tray Ceiling. MBA w/Corner Garden Tub, 5' Shower, Double Vanities & WICs. Secondary BRs w/WICs. Gameroom. Utility Sink. Screen Porch w/Deck. Tankless Gas H2O. WiFi Certified.
Last Agent to Sell the Property
Gian Hasbrock
Kris & Associates Property Man License #136864 Listed on: 08/04/2020
Co-Listed By
Tina Aquilino
Lennar Carolinas LLC License #296654
Home Details
Home Type
- Single Family
Est. Annual Taxes
- $1,049
Year Built
- Built in 2021 | New Construction
Lot Details
- 6,926 Sq Ft Lot
- Lot Dimensions are 56x120x55x132
- Cul-De-Sac
- Open Lot
- Property is zoned R-1 & R-1A
HOA Fees
- $67 Monthly HOA Fees
Parking
- 2 Car Attached Garage
- Garage Door Opener
- Private Driveway
Home Design
- Transitional Architecture
- Brick or Stone Mason
- Slab Foundation
- Frame Construction
- Low Volatile Organic Compounds (VOC) Products or Finishes
- Radiant Barrier
- Stone
Interior Spaces
- 3,453 Sq Ft Home
- 2-Story Property
- Tray Ceiling
- Smooth Ceilings
- High Ceiling
- Gas Log Fireplace
- Insulated Windows
- Entrance Foyer
- Family Room with Fireplace
- Breakfast Room
- Dining Room
- Home Office
- Bonus Room
- Screened Porch
- Utility Room
- Pull Down Stairs to Attic
- Fire and Smoke Detector
Kitchen
- Built-In Self-Cleaning Oven
- Gas Cooktop
- Range Hood
- Microwave
- Plumbed For Ice Maker
- Dishwasher
- Quartz Countertops
Flooring
- Wood
- Carpet
- Tile
Bedrooms and Bathrooms
- 5 Bedrooms
- Main Floor Bedroom
- Walk-In Closet
- 4 Full Bathrooms
- Separate Shower in Primary Bathroom
- Soaking Tub
- Bathtub with Shower
- Walk-in Shower
Laundry
- Laundry Room
- Laundry on upper level
Eco-Friendly Details
- Energy-Efficient Thermostat
- No or Low VOC Paint or Finish
- Watersense Fixture
Outdoor Features
- Patio
- Rain Gutters
Schools
- Morris Grove Elementary School
- Smith Middle School
- Chapel Hill High School
Utilities
- Forced Air Zoned Heating and Cooling System
- Heating System Uses Natural Gas
- Tankless Water Heater
- Gas Water Heater
- Cable TV Available
Community Details
- Elite Management Association, Phone Number (919) 233-7660
- Built by Lennar
- Chandler Woods Subdivision, Galvani Ii Floorplan
Listing and Financial Details
- Home warranty included in the sale of the property
Ownership History
Purchase Details
Home Financials for this Owner
Home Financials are based on the most recent Mortgage that was taken out on this home.Similar Homes in Chapel Hill, NC
Home Values in the Area
Average Home Value in this Area
Purchase History
| Date | Buyer | Sale Price | Title Company |
|---|---|---|---|
| Rahim Sania | $653,000 | Lennar Title Llc |
Property History
| Date | Event | Price | Change | Sq Ft Price |
|---|---|---|---|---|
| 05/25/2021 05/25/21 | Sold | $652,155 | 0.0% | $189 / Sq Ft |
| 01/29/2021 01/29/21 | Price Changed | $652,115 | +0.5% | $189 / Sq Ft |
| 01/28/2021 01/28/21 | Pending | -- | -- | -- |
| 01/26/2021 01/26/21 | Price Changed | $648,660 | +1.1% | $188 / Sq Ft |
| 12/27/2020 12/27/20 | Price Changed | $641,660 | +0.8% | $186 / Sq Ft |
| 11/23/2020 11/23/20 | For Sale | $636,660 | -2.4% | $184 / Sq Ft |
| 08/04/2020 08/04/20 | Off Market | $652,155 | -- | -- |
| 08/03/2020 08/03/20 | For Sale | $628,660 | -- | $182 / Sq Ft |
Tax History Compared to Growth
Tax History
| Year | Tax Paid | Tax Assessment Tax Assessment Total Assessment is a certain percentage of the fair market value that is determined by local assessors to be the total taxable value of land and additions on the property. | Land | Improvement |
|---|---|---|---|---|
| 2024 | $10,830 | $640,500 | $85,000 | $555,500 |
| 2023 | $10,529 | $640,500 | $85,000 | $555,500 |
| 2022 | $10,086 | $640,500 | $85,000 | $555,500 |
| 2021 | $1,591 | $105,000 | $85,000 | $20,000 |
| 2020 | $537 | $65,000 | $65,000 | $0 |
Agents Affiliated with this Home
-
G
Seller's Agent in 2021
Gian Hasbrock
Kris & Associates Property Man
-
T
Seller Co-Listing Agent in 2021
Tina Aquilino
Lennar Carolinas LLC
(919) 337-9420
164 Total Sales
-
Christine Knapp
C
Buyer's Agent in 2021
Christine Knapp
Compass -- Chapel Hill - Durham
(919) 307-9750
59 Total Sales
Map
Source: Doorify MLS
MLS Number: 2334898
APN: 9870714632
- 532 Lena Cir
- 000 Billabong Ln
- 359 Abbot Place
- 1613 Homestead Rd
- 138 Rialto St
- 125 Greenway Landing
- 128 Rialto St
- 1004 Staffield Ln
- 1511 Tallyho Trail
- 101 Worsham Dr
- 132 Malbec Dr
- 203 Worsham Dr
- 122 Malbec Dr
- 120 Malbec Dr
- 118 Malbec Dr
- 116 Malbec Dr
- 114 Malbec Dr
- 437 New Parkside Dr
- 108 Malbec Dr
- 106 Malbec Dr
- 309 Abbot Place Unit 3
- 305 Abbot Place Unit 2
- 8611 Seawell School Rd Unit 1
- 405 Cambridge Ct Unit 5
- 401 Cambridge Ct Unit 4
- 8451 Seawell School Rd
- 8451 Seawell School Rd
- 312 Abbot Place Unit 29
- 409 Cambridge Ct Unit 6
- 308 Abbot Place Unit 30
- 316 Abbot Place
- 304 Abbot Place Unit 31
- 320 Abbot Place Unit 27
- 300 Abbot Place Unit 32
- 8610 Seawell School Rd Unit 62
- 8450 Seawell School Rd
- 324 Abbot Place Unit 26
- 331 Abbot Place
- 331 Abbot Place Unit 9
- 248 Abbot Place Unit 33
