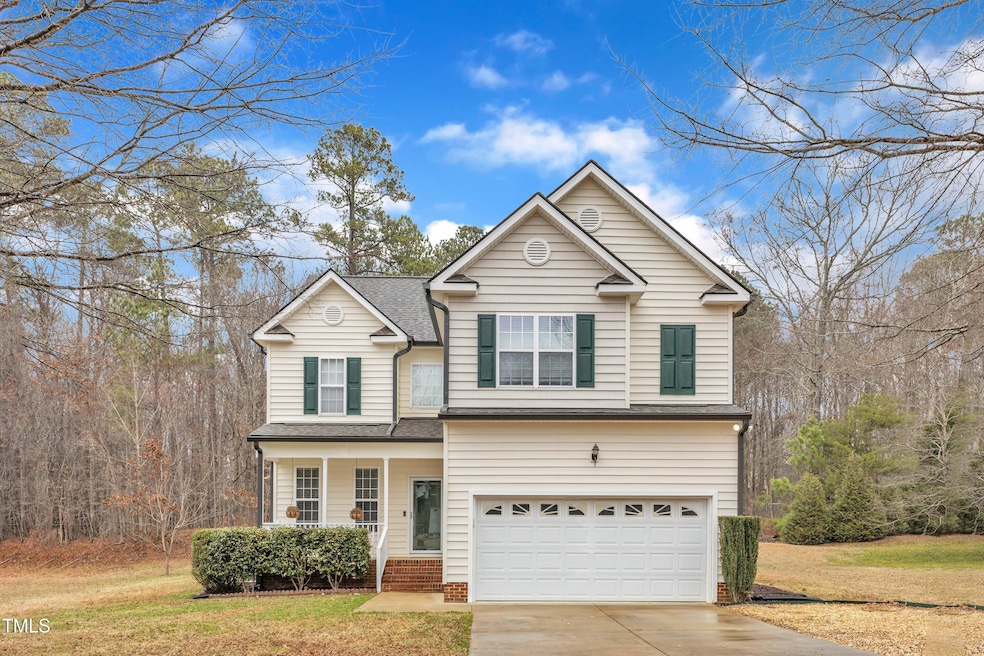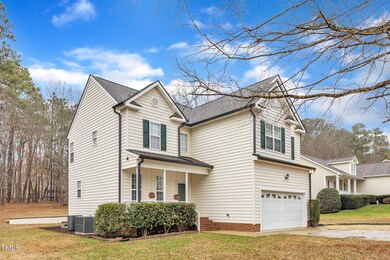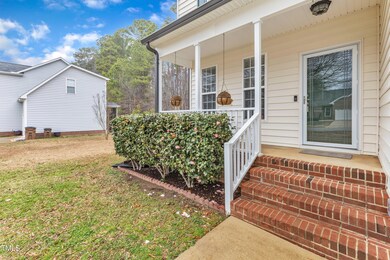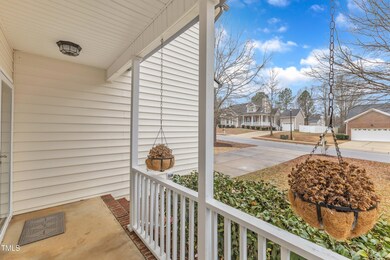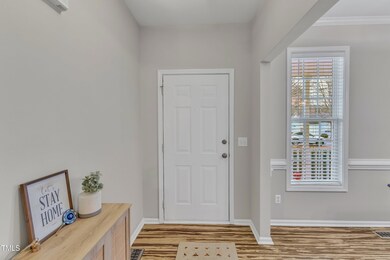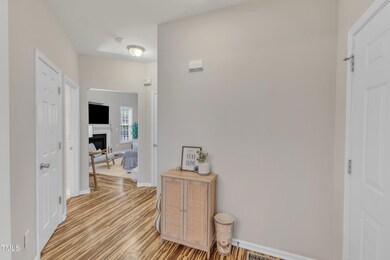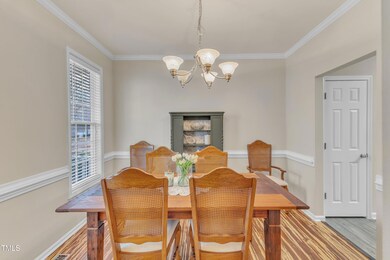
309 Amaryllis Way Wake Forest, NC 27587
Highlights
- Deck
- Traditional Architecture
- Bamboo Flooring
- Richland Creek Elementary School Rated A-
- Cathedral Ceiling
- No HOA
About This Home
As of April 2025Welcome to this charming two story, traditional home in the highly desirable Edgeford Park community of Wake Forest, with NO HOA. Located minutes away from the downtown historic district, 309 Amaryllis Way is in a prime location for those seeking shopping, restaurants all downtown Wake Forest has to offer. The owners have taken meticulous care of the home and have spared no expense of time, money or energy to add the necessary updates for its new owner. Many UPDATES include carpet, recently painted, New 6'' Seamless Gutters, New 50g Hot Water Heater, roof 2021, HVAC (2021 & 2023), LVP in Kitchen, exquisite molding and custom finishes throughout! Nestled on over a third of an acre and ready for your personal touch, this home offers a serene setting with mature trees and abundance of privacy. The home features a new stainless steel sink and garbage disposal, plus gleaming bamboo hardwood floors, intricate millwork and natural light throughout. The kitchen features NEW LG updated stainless steel appliances, beautiful maple cabinetry and a breakfast nook. The living room is the focal point of the main level with a vaulted ceiling, gas fireplace, ample space and access to the back deck. The large owner's suite comes equipped with a tray ceiling, huge walk-in closet and wonderfully designed bathroom. The large primary bathroom includes a dual vanity sink as well as a separate tub and shower. The secondary bedrooms are spacious and include a jack and jill bathroom design. Last but certainly not least is the backyard for this home. There is an oversized deck that makes it a wonderful space for hosting and entertainment. The backyard is extremely private and provides for ample options to make it a perfect outdoor enjoyment area. This is a wonderful home and opportunity that is conveniently located to Raleigh, 540 and everything the Triangle has to offer! MOVE-IN READY!
Last Agent to Sell the Property
Charlie Jaeckels
Redfin Corporation License #332142 Listed on: 02/14/2025

Home Details
Home Type
- Single Family
Est. Annual Taxes
- $3,675
Year Built
- Built in 2002
Lot Details
- 0.35 Acre Lot
Parking
- 2 Car Attached Garage
- Front Facing Garage
- Private Driveway
- 2 Open Parking Spaces
Home Design
- Traditional Architecture
- Permanent Foundation
- Architectural Shingle Roof
- Vinyl Siding
Interior Spaces
- 1,768 Sq Ft Home
- 2-Story Property
- Tray Ceiling
- Cathedral Ceiling
- Ceiling Fan
- Great Room with Fireplace
- Laundry on upper level
Kitchen
- Electric Range
- <<microwave>>
- Plumbed For Ice Maker
- Dishwasher
- Disposal
Flooring
- Bamboo
- Carpet
Bedrooms and Bathrooms
- 3 Bedrooms
- Walk-In Closet
- Double Vanity
- Separate Shower in Primary Bathroom
- Soaking Tub
- Walk-in Shower
Outdoor Features
- Deck
- Patio
- Front Porch
Schools
- Richland Creek Elementary School
- Wake Forest Middle School
- Wake Forest High School
Utilities
- Central Air
- Heat Pump System
- Electric Water Heater
Community Details
- No Home Owners Association
- Edgeford Park Subdivision
Listing and Financial Details
- Assessor Parcel Number 1841.12-97-0492.000
Ownership History
Purchase Details
Home Financials for this Owner
Home Financials are based on the most recent Mortgage that was taken out on this home.Purchase Details
Home Financials for this Owner
Home Financials are based on the most recent Mortgage that was taken out on this home.Purchase Details
Home Financials for this Owner
Home Financials are based on the most recent Mortgage that was taken out on this home.Purchase Details
Home Financials for this Owner
Home Financials are based on the most recent Mortgage that was taken out on this home.Similar Homes in Wake Forest, NC
Home Values in the Area
Average Home Value in this Area
Purchase History
| Date | Type | Sale Price | Title Company |
|---|---|---|---|
| Warranty Deed | $400,000 | None Listed On Document | |
| Warranty Deed | $385,000 | None Listed On Document | |
| Warranty Deed | $165,000 | None Available | |
| Warranty Deed | $165,500 | -- |
Mortgage History
| Date | Status | Loan Amount | Loan Type |
|---|---|---|---|
| Previous Owner | $365,750 | New Conventional | |
| Previous Owner | $180,000 | Credit Line Revolving | |
| Previous Owner | $168,367 | New Conventional | |
| Previous Owner | $161,000 | Unknown | |
| Previous Owner | $164,202 | FHA |
Property History
| Date | Event | Price | Change | Sq Ft Price |
|---|---|---|---|---|
| 04/04/2025 04/04/25 | Sold | $400,000 | -3.6% | $226 / Sq Ft |
| 03/06/2025 03/06/25 | Pending | -- | -- | -- |
| 02/14/2025 02/14/25 | For Sale | $415,000 | +7.8% | $235 / Sq Ft |
| 12/19/2023 12/19/23 | Sold | $385,000 | -3.7% | $229 / Sq Ft |
| 12/16/2023 12/16/23 | Off Market | $399,999 | -- | -- |
| 11/26/2023 11/26/23 | Pending | -- | -- | -- |
| 11/17/2023 11/17/23 | For Sale | $399,999 | -- | $238 / Sq Ft |
Tax History Compared to Growth
Tax History
| Year | Tax Paid | Tax Assessment Tax Assessment Total Assessment is a certain percentage of the fair market value that is determined by local assessors to be the total taxable value of land and additions on the property. | Land | Improvement |
|---|---|---|---|---|
| 2024 | $3,796 | $391,512 | $90,000 | $301,512 |
| 2023 | $2,815 | $240,525 | $38,000 | $202,525 |
| 2022 | $2,701 | $240,525 | $38,000 | $202,525 |
| 2021 | $2,654 | $240,525 | $38,000 | $202,525 |
| 2020 | $2,654 | $240,525 | $38,000 | $202,525 |
| 2019 | $2,264 | $180,862 | $38,000 | $142,862 |
| 2018 | $2,144 | $180,862 | $38,000 | $142,862 |
| 2017 | $2,073 | $180,862 | $38,000 | $142,862 |
| 2016 | $2,047 | $180,862 | $38,000 | $142,862 |
| 2015 | $2,072 | $180,872 | $52,000 | $128,872 |
| 2014 | -- | $180,872 | $52,000 | $128,872 |
Agents Affiliated with this Home
-
C
Seller's Agent in 2025
Charlie Jaeckels
Redfin Corporation
-
Sophia Griffies

Buyer's Agent in 2025
Sophia Griffies
Allen Tate/Raleigh-Falls Neuse
(919) 473-6373
2 in this area
45 Total Sales
-
Adam Grossman

Seller's Agent in 2023
Adam Grossman
GROSSMAN REAL ESTATE GROUP LLC
(919) 451-5717
21 in this area
754 Total Sales
-
Tiffany Williamson

Buyer's Agent in 2023
Tiffany Williamson
Navigate Realty
(919) 218-3057
23 in this area
1,314 Total Sales
-
A
Buyer Co-Listing Agent in 2023
Abbigail Durgan
Navigate Realty
Map
Source: Doorify MLS
MLS Number: 10076165
APN: 1841.12-97-0492-000
- 955 Alma Railway Dr Unit 563
- 937 Alma Railway Dr Unit 555
- 945 Alma Railway Dr Unit 559
- 321 Conrad Ln
- 1201 Dagmar Ln
- 1304 Barnford Mill Rd
- 904 Amersham Ln
- 922 N White St
- 1205 Barnford Mill Rd
- 203 Brick St
- 0 Brick St
- 953 Alma Railway Dr
- 951 Alma Railway Dr Unit 561
- 513 Moultonboro Ave
- 959 Alma Railway Dr
- 717 Brewer Ave
- 1012 Coram Fields Rd
- 210 Lilliput Ln
- 0 Ralph Dr
- 649 Flaherty Ave
