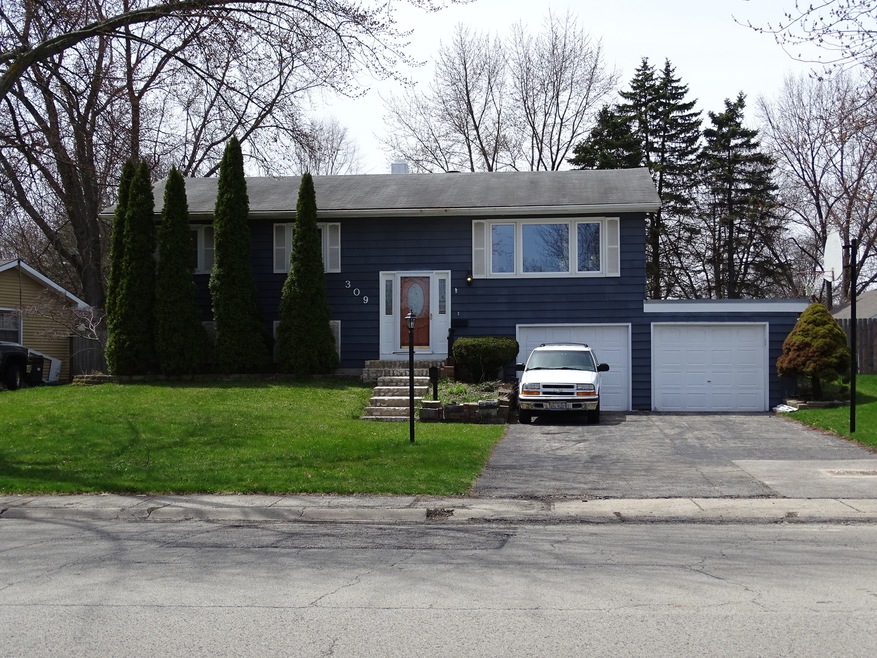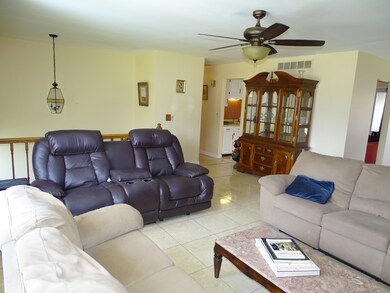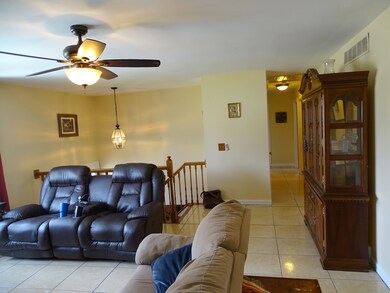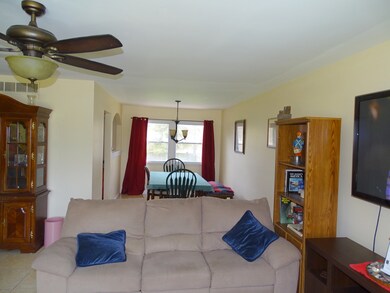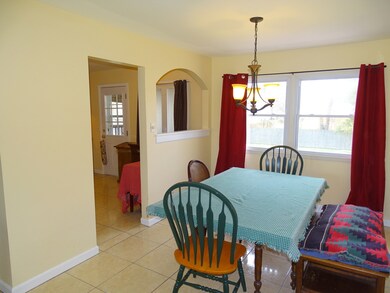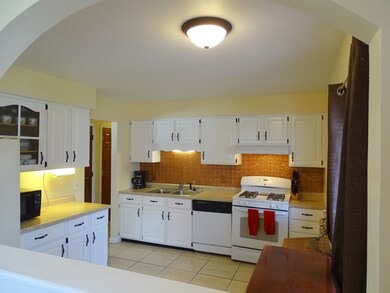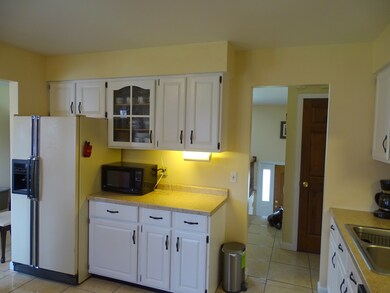
309 Boulder Hill Pass Montgomery, IL 60538
Boulder Hill NeighborhoodHighlights
- Deck
- Bonus Room
- Breakfast Bar
- Oswego High School Rated A-
- Attached Garage
- Forced Air Heating and Cooling System
About This Home
As of August 2018Back on the Market: WELCOME HOME! Recently Updated 3 Bedroom Raised Ranch. Freshly Painted, New Carpet and Updated Lighting throughout. Spacious Living Room, Separate Dining Room, Updated Kitchen and Master Bedroom with 2 Closets. Rehabbed Lower Level: Large Family Room, Can Lights, Carpet Titles, Full Bath & Lower Level Walkout. (Room to close off and put back 4th Bedroom) Large Fenced Yard with 2 Story Deck (top deck is covered). Beneficial Whole House Fan, Extra Deep 2 1/2 car garage. New Yard Post Light, GDO 2015, Garage Roof 2013, Windows, Whole House Fan, Furnace & Water Heat 2007. Home Warranty Provided. Great Location, minutes from Ogden Ave. with unlimited Restaurants and Shopping.
Last Agent to Sell the Property
Parzel Real Estate License #471008903 Listed on: 04/27/2018
Last Buyer's Agent
Jerry Barajas
Chicagoland Brokers, Inc License #475096217

Home Details
Home Type
- Single Family
Est. Annual Taxes
- $7,277
Year Built
- 1971
Parking
- Attached Garage
- Garage Door Opener
- Driveway
- Parking Included in Price
- Garage Is Owned
Home Design
- Slab Foundation
- Frame Construction
- Asphalt Shingled Roof
- Cedar
Interior Spaces
- Bonus Room
- Storm Screens
Kitchen
- Breakfast Bar
- Oven or Range
- Dishwasher
Laundry
- Dryer
- Washer
Finished Basement
- Exterior Basement Entry
- Finished Basement Bathroom
Utilities
- Forced Air Heating and Cooling System
- Heating System Uses Gas
Additional Features
- Deck
- Irregular Lot
Listing and Financial Details
- Homeowner Tax Exemptions
- $4,903 Seller Concession
Ownership History
Purchase Details
Home Financials for this Owner
Home Financials are based on the most recent Mortgage that was taken out on this home.Purchase Details
Home Financials for this Owner
Home Financials are based on the most recent Mortgage that was taken out on this home.Purchase Details
Home Financials for this Owner
Home Financials are based on the most recent Mortgage that was taken out on this home.Purchase Details
Purchase Details
Home Financials for this Owner
Home Financials are based on the most recent Mortgage that was taken out on this home.Purchase Details
Purchase Details
Similar Homes in the area
Home Values in the Area
Average Home Value in this Area
Purchase History
| Date | Type | Sale Price | Title Company |
|---|---|---|---|
| Warranty Deed | $205,000 | Near North National Title | |
| Special Warranty Deed | $122,500 | Attorneys Title Guaranty Fun | |
| Deed | $122,100 | -- | |
| Sheriffs Deed | -- | None Available | |
| Warranty Deed | $224,000 | Ticor Title Insurance Co | |
| Deed | $137,000 | -- | |
| Deed | $80,900 | -- |
Mortgage History
| Date | Status | Loan Amount | Loan Type |
|---|---|---|---|
| Open | $203,200 | New Conventional | |
| Closed | $198,850 | New Conventional | |
| Previous Owner | $112,000 | New Conventional | |
| Previous Owner | $140,862 | FHA | |
| Previous Owner | $190,400 | Purchase Money Mortgage | |
| Previous Owner | $108,427 | Unknown | |
| Previous Owner | $71,000 | Balloon | |
| Closed | -- | No Value Available |
Property History
| Date | Event | Price | Change | Sq Ft Price |
|---|---|---|---|---|
| 08/24/2018 08/24/18 | Sold | $205,000 | -2.3% | $98 / Sq Ft |
| 07/13/2018 07/13/18 | Pending | -- | -- | -- |
| 06/16/2018 06/16/18 | For Sale | $209,900 | 0.0% | $100 / Sq Ft |
| 06/08/2018 06/08/18 | Pending | -- | -- | -- |
| 05/23/2018 05/23/18 | For Sale | $209,900 | 0.0% | $100 / Sq Ft |
| 05/13/2018 05/13/18 | Pending | -- | -- | -- |
| 05/10/2018 05/10/18 | Price Changed | $209,900 | -4.6% | $100 / Sq Ft |
| 04/27/2018 04/27/18 | For Sale | $220,000 | +80.2% | $105 / Sq Ft |
| 07/26/2013 07/26/13 | Sold | $122,100 | 0.0% | $99 / Sq Ft |
| 05/20/2013 05/20/13 | Pending | -- | -- | -- |
| 05/14/2013 05/14/13 | Off Market | $122,100 | -- | -- |
| 04/25/2013 04/25/13 | For Sale | $117,900 | -- | $96 / Sq Ft |
Tax History Compared to Growth
Tax History
| Year | Tax Paid | Tax Assessment Tax Assessment Total Assessment is a certain percentage of the fair market value that is determined by local assessors to be the total taxable value of land and additions on the property. | Land | Improvement |
|---|---|---|---|---|
| 2024 | $7,277 | $97,930 | $23,599 | $74,331 |
| 2023 | $6,662 | $86,664 | $20,884 | $65,780 |
| 2022 | $6,662 | $80,995 | $19,518 | $61,477 |
| 2021 | $6,417 | $75,696 | $18,241 | $57,455 |
| 2020 | $6,210 | $72,784 | $17,539 | $55,245 |
| 2019 | $6,108 | $70,659 | $17,539 | $53,120 |
| 2018 | $5,575 | $64,476 | $16,004 | $48,472 |
| 2017 | $5,395 | $59,425 | $14,750 | $44,675 |
| 2016 | $4,972 | $54,518 | $13,532 | $40,986 |
| 2015 | $4,783 | $50,480 | $12,530 | $37,950 |
| 2014 | -- | $48,538 | $12,048 | $36,490 |
| 2013 | -- | $51,092 | $12,682 | $38,410 |
Agents Affiliated with this Home
-
Conzetta Mitchell

Seller's Agent in 2018
Conzetta Mitchell
Parzel Real Estate
(815) 230-5007
17 Total Sales
-
J
Buyer's Agent in 2018
Jerry Barajas
Chicagoland Brokers, Inc
-
S
Seller's Agent in 2013
Shirley Guercio
Coldwell Banker Honig-Bell
Map
Source: Midwest Real Estate Data (MRED)
MLS Number: MRD09930409
APN: 03-09-155-024
- 4 Circle Ct
- 16 Brockway Dr
- 545 Waterford Dr
- 407 Anthony Ct
- 65 Old Post Rd
- 24 Cayman Dr
- 508 Victoria Ln
- 361 Cascade Ln Unit 1
- 40 Ashlawn Ave
- 459 Waubonsee Cir
- 75 Pueblo Rd Unit 18
- 63 Sierra Rd
- 15 Crescent Ct
- 310 Cascade Ln Unit 310
- 33 Seneca Dr
- 395 Cascade Ln Unit 3
- 332 Stonemill Ln Unit 1
- 1300 Orchard Rd
- 123 Orchard Rd
- 3 Orchard Rd
