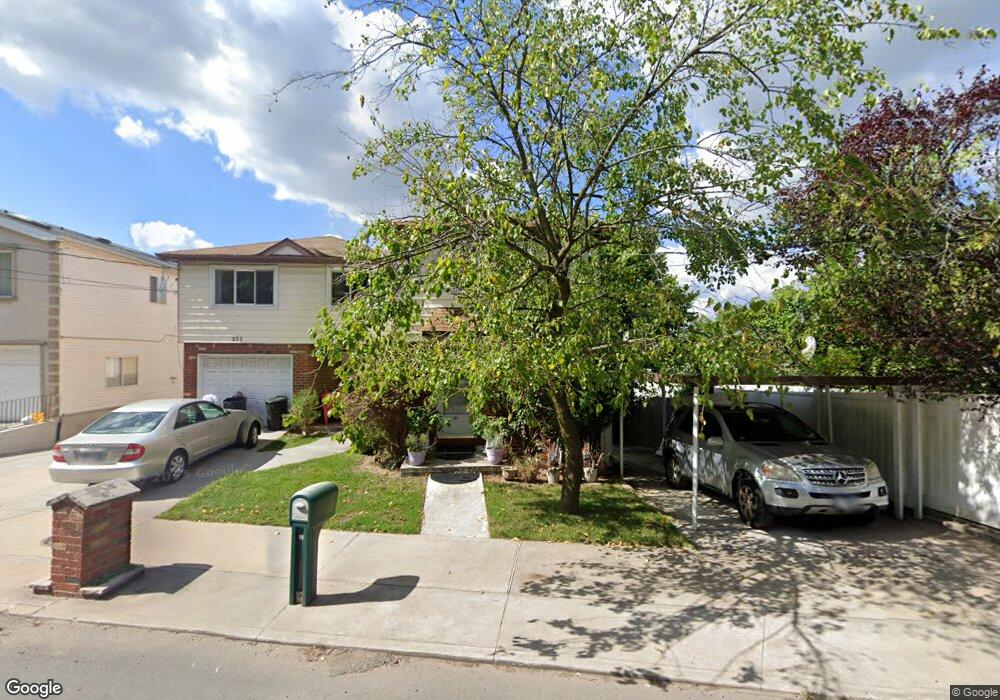309 Brielle Ave Staten Island, NY 10314
Willowbrook NeighborhoodEstimated Value: $663,549 - $721,000
3
Beds
3
Baths
1,540
Sq Ft
$450/Sq Ft
Est. Value
About This Home
This home is located at 309 Brielle Ave, Staten Island, NY 10314 and is currently estimated at $692,887, approximately $449 per square foot. 309 Brielle Ave is a home located in Richmond County with nearby schools including P.S. 54 Charles W Leng, Is 72 Rocco Laurie, and Susan E Wagner High School.
Create a Home Valuation Report for This Property
The Home Valuation Report is an in-depth analysis detailing your home's value as well as a comparison with similar homes in the area
Home Values in the Area
Average Home Value in this Area
Tax History Compared to Growth
Tax History
| Year | Tax Paid | Tax Assessment Tax Assessment Total Assessment is a certain percentage of the fair market value that is determined by local assessors to be the total taxable value of land and additions on the property. | Land | Improvement |
|---|---|---|---|---|
| 2025 | $2,364 | $35,460 | $8,446 | $27,014 |
| 2024 | $2,469 | $37,380 | $7,848 | $29,532 |
| 2023 | $2,504 | $31,144 | $7,180 | $23,964 |
| 2022 | $2,313 | $35,340 | $9,420 | $25,920 |
| 2021 | $2,244 | $36,240 | $9,420 | $26,820 |
| 2020 | $2,145 | $31,260 | $9,420 | $21,840 |
| 2019 | $2,055 | $31,140 | $9,420 | $21,720 |
| 2018 | $4,632 | $25,953 | $7,559 | $18,394 |
| 2017 | $1,883 | $24,808 | $9,273 | $15,535 |
| 2016 | $1,718 | $23,404 | $9,397 | $14,007 |
| 2015 | $1,467 | $22,080 | $7,860 | $14,220 |
| 2014 | $1,467 | $21,628 | $7,699 | $13,929 |
Source: Public Records
Map
Nearby Homes
- 15 Soren St
- 243 Wellbrook Ave
- 50 Bradley Ct Unit 52
- 33 Bradley Ct Unit A
- 17 Bradley Ct Unit A
- 114 Sunset Ave
- 566 Buchanan Ave Unit B
- 546 Buchanan Ave Unit B
- 371 Bradley Ave
- 240 Harold St
- 1023 Forest Hill Rd
- 153 Graves St
- 148 Roosevelt Ave
- 236 Queen St
- 158 Portage Ave
- 15 Boone St
- 5 Birchard Ave
- 380 Gansevoort Blvd
- 51 Livingston Ave
- 337 Gansevoort Blvd
