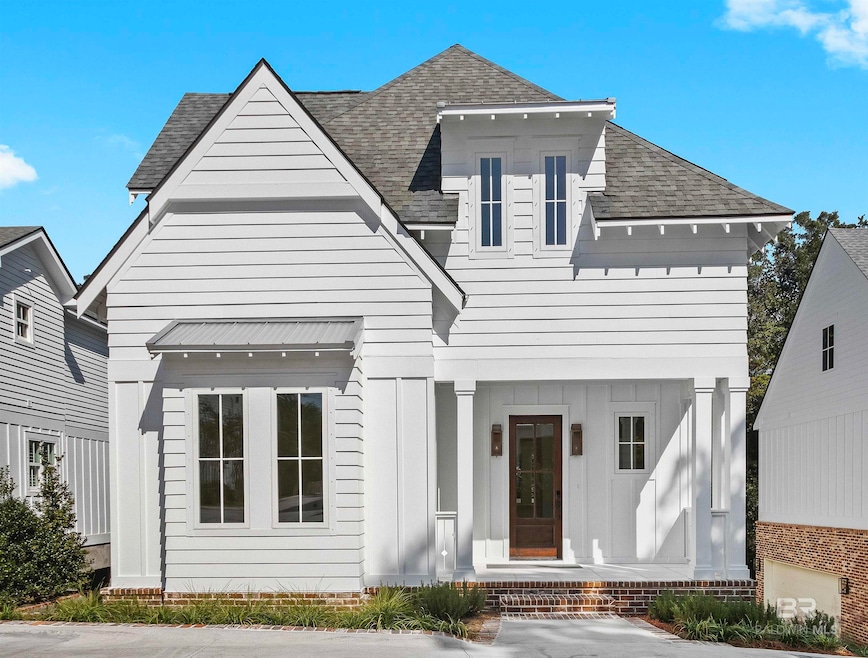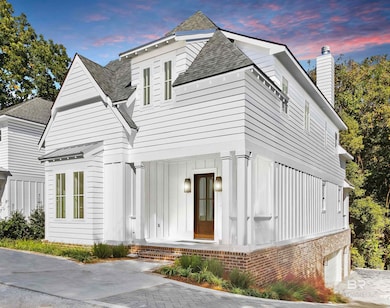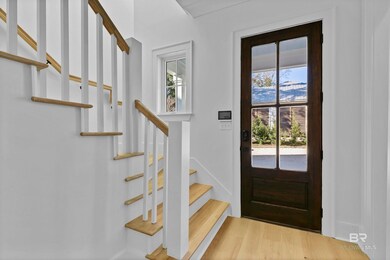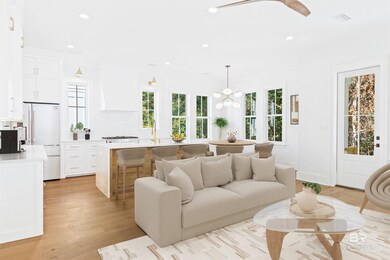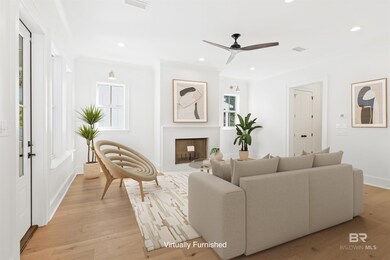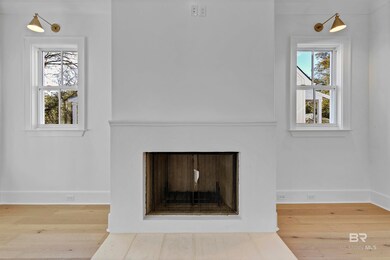
309-C S School St Fairhope, AL 26532
Estimated payment $5,765/month
Highlights
- New Construction
- Traditional Architecture
- Main Floor Primary Bedroom
- Fairhope Primary School Rated A-
- Wood Flooring
- High Ceiling
About This Home
WOW! Check out this deal on this brand-new, low-maintenance home with no HOA in the heart of Downtown Fairhope? This stunning property, ideally located just one block from the vibrant center of Downtown, offers the perfect combination of luxury, privacy, and convenience.Featuring 6 spacious bedrooms, 4.5 bathrooms, and a fully finished walkout basement, this home provides ample space for family, guests, or entertaining. The main floor includes a private primary suite, while the open and airy design features 10' ceilings, hardwood floors, stainless steel appliances, quartz countertops, and all-tile baths.Designed with efficiency in mind, this home has separate HVAC systems for each floor, allowing you to use one, two, or all three floors depending on your needs. It’s built with Gold Fortified certification, offering significant savings on insurance, low taxes, and energy-efficient features like insulated windows, an energy-efficient HVAC system, and a tankless water heater.Enjoy the peace and quiet of a private neighborhood without the hassle of an HOA, all while being just a short 5-minute walk to everything Downtown Fairhope has to offer. This is an incredible value for high-quality construction—don’t miss out on the opportunity to tour this exceptional home. Schedule your showing today! Buyer to verify all information during due diligence.
Listing Agent
Bellator Real Estate, LLC Fair Brokerage Phone: 251-209-7484 Listed on: 07/26/2024
Home Details
Home Type
- Single Family
Est. Annual Taxes
- $2,596
Year Built
- Built in 2025 | New Construction
Lot Details
- 6,970 Sq Ft Lot
- Lot Has A Rolling Slope
- Few Trees
Home Design
- Home to be built
- Traditional Architecture
- Slab Foundation
- Wood Frame Construction
- Dimensional Roof
- Metal Roof
- Hardboard
Interior Spaces
- 2,900 Sq Ft Home
- 3-Story Property
- High Ceiling
- Ceiling Fan
- Gas Log Fireplace
- Great Room with Fireplace
- Storage
- Laundry on upper level
Kitchen
- Double Oven
- Gas Range
- Microwave
- Dishwasher
- Disposal
Flooring
- Wood
- Carpet
- Tile
Bedrooms and Bathrooms
- 6 Bedrooms
- Primary Bedroom on Main
- En-Suite Bathroom
- Walk-In Closet
- Dual Vanity Sinks in Primary Bathroom
- Private Water Closet
- Soaking Tub
- Separate Shower
Home Security
- Carbon Monoxide Detectors
- Fire and Smoke Detector
- Termite Clearance
Parking
- Attached Garage
- Automatic Garage Door Opener
Schools
- Fairhope West Elementary School
- Fairhope Middle School
- Fairhope High School
Additional Features
- Front Porch
- Heating Available
Community Details
- No Home Owners Association
Listing and Financial Details
- Home warranty included in the sale of the property
- Legal Lot and Block C / C
- Assessor Parcel Number NEW CONST
Map
Home Values in the Area
Average Home Value in this Area
Tax History
| Year | Tax Paid | Tax Assessment Tax Assessment Total Assessment is a certain percentage of the fair market value that is determined by local assessors to be the total taxable value of land and additions on the property. | Land | Improvement |
|---|---|---|---|---|
| 2024 | $2,596 | $56,440 | $56,440 | $0 |
| 2023 | $3,101 | $67,420 | $7,480 | $59,940 |
| 2022 | $3,203 | $69,640 | $0 | $0 |
| 2021 | $551 | $61,800 | $0 | $0 |
| 2020 | $499 | $10,840 | $0 | $0 |
| 2019 | $466 | $10,840 | $0 | $0 |
| 2018 | $417 | $9,700 | $0 | $0 |
| 2017 | $417 | $9,700 | $0 | $0 |
| 2016 | $430 | $10,000 | $0 | $0 |
| 2015 | -- | $14,400 | $0 | $0 |
| 2014 | -- | $5,860 | $0 | $0 |
| 2013 | -- | $19,800 | $0 | $0 |
Property History
| Date | Event | Price | Change | Sq Ft Price |
|---|---|---|---|---|
| 06/02/2025 06/02/25 | Price Changed | $1,000,000 | -8.0% | $345 / Sq Ft |
| 05/27/2025 05/27/25 | Price Changed | $1,087,500 | -0.7% | $375 / Sq Ft |
| 05/06/2025 05/06/25 | Price Changed | $1,095,000 | -5.9% | $378 / Sq Ft |
| 04/24/2025 04/24/25 | Price Changed | $1,164,000 | -0.9% | $401 / Sq Ft |
| 04/10/2025 04/10/25 | Price Changed | $1,175,000 | -0.8% | $405 / Sq Ft |
| 03/27/2025 03/27/25 | Price Changed | $1,185,000 | -0.8% | $409 / Sq Ft |
| 02/20/2025 02/20/25 | Price Changed | $1,195,000 | +20.1% | $412 / Sq Ft |
| 02/14/2025 02/14/25 | Price Changed | $995,000 | -9.1% | $343 / Sq Ft |
| 01/14/2025 01/14/25 | Price Changed | $1,095,000 | -8.4% | $378 / Sq Ft |
| 11/11/2024 11/11/24 | Price Changed | $1,195,000 | -7.7% | $412 / Sq Ft |
| 07/26/2024 07/26/24 | For Sale | $1,295,000 | -- | $447 / Sq Ft |
Purchase History
| Date | Type | Sale Price | Title Company |
|---|---|---|---|
| Warranty Deed | $500,000 | None Listed On Document | |
| Warranty Deed | $1,000,000 | None Listed On Document | |
| Warranty Deed | $600,000 | -- | |
| Warranty Deed | $70,000 | None Available |
Mortgage History
| Date | Status | Loan Amount | Loan Type |
|---|---|---|---|
| Open | $500,000 | Credit Line Revolving | |
| Previous Owner | $700,000 | Construction | |
| Previous Owner | $600,000 | Credit Line Revolving |
Similar Homes in Fairhope, AL
Source: Baldwin REALTORS®
MLS Number: 365673
APN: 46-03-37-0-008-074.000
- 309-C S School St
- 307 S School St
- 307A S School St Unit 7-A
- 307 S School St Unit 6
- 509 Nichols Ave Unit 20,
- 301 S School St
- 161 Ettle St
- 210 Mershon St
- 362 Azalea St
- 375 S Section St
- 315 Ann St
- 611 Fairland Ave
- 0 Fairland Ave Unit 381303
- 615 Morphy Ave
- 61 Mershon St
- 605 Bellangee Ave Unit 12
- 406 Fairland Ave Unit 4
- 365 Young St
- 213 Fels Ave
- 14 Mershon St
