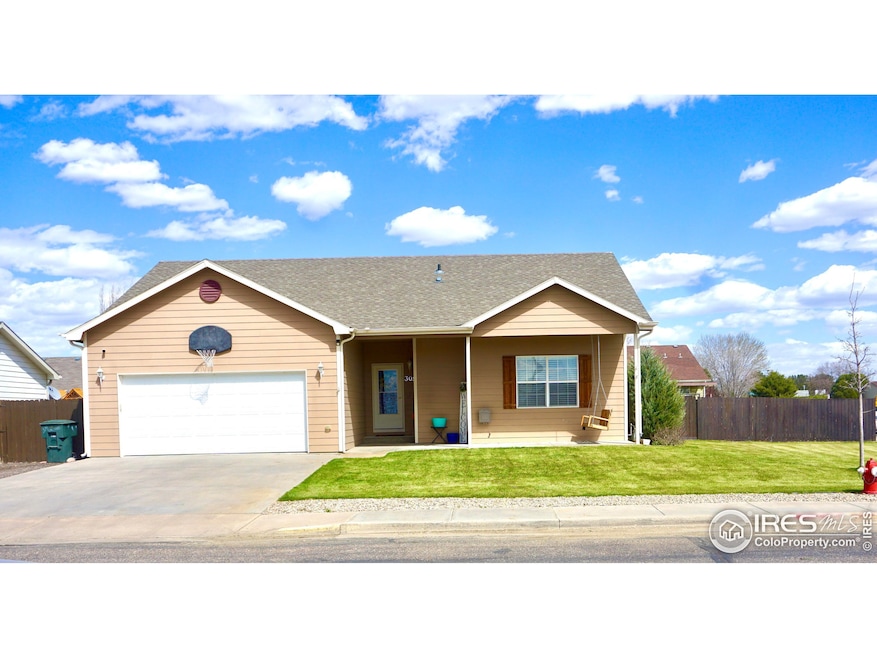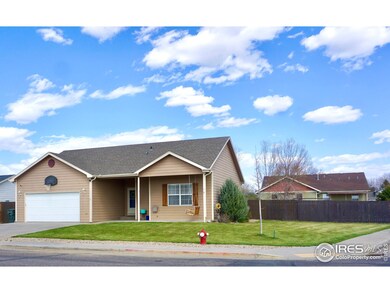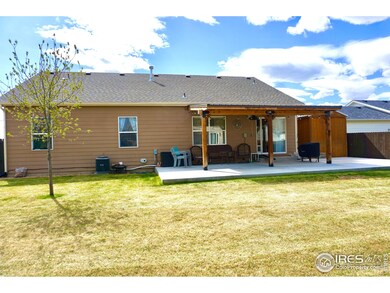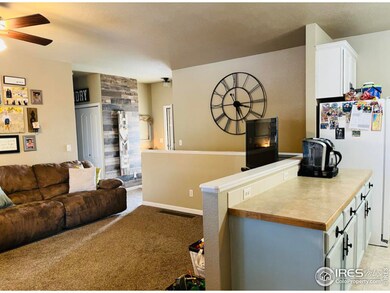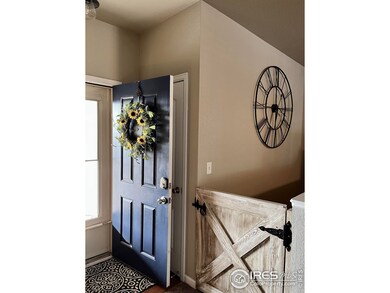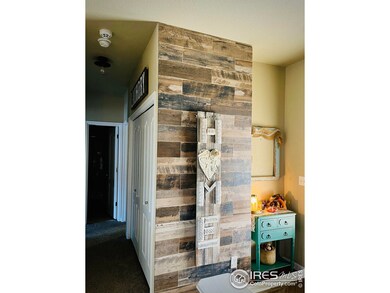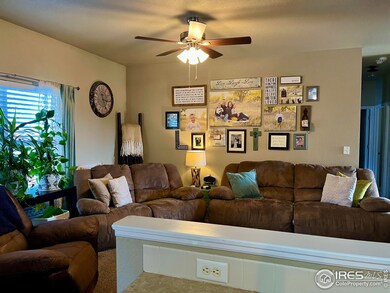
Estimated Value: $421,039 - $462,000
Highlights
- City View
- Corner Lot
- 2 Car Attached Garage
- Open Floorplan
- No HOA
- Oversized Parking
About This Home
As of July 2023Home built in 2006 is fully finished 2414+/- sq ft from top to bottom sits on a well-maintained large corner lot just short of .25 acre. There are 6 bedrooms with one bedroom serving as esthetician salon/laundry room area room and 3 baths with full bath off the primary bedroom along with beautiful finished large walk-in shower in the downstairs bathroom off the family room. Main entry with wall lined in beautiful ceramic tile opens to open area of living room, dining and kitchen. Off dining area is large concrete patio with build on patio cover with an outdoor Hunter ceiling fan and magnificently large back yard enclosed with privacy fencing and automatic sprinklers. Downstairs there is a 11'x15' laundry/bedroom/home business area which was nicely finished and utilized by one of Sellers with a built-in beauty station w/a large mirror, and a laundry closet w/ the washer & dryer. A 18'x15' family/rec room center with two bedrooms and large 3/4 bath. Lots of closet space and storage in this home and for those who desire an upstairs laundry the coat/laundry closet upstairs which was converted into pantry could possibly be re-done for a stack unit plus pantry. Home has glass top stove/oven, refrigerator, along with built in microwave and dishwasher. Garage is fully insulated and finished with OSB and has its own electric heater plus access to 10'x15' Cumberland wood storage unit at side of house and with access to backyard.
Home Details
Home Type
- Single Family
Est. Annual Taxes
- $2,158
Year Built
- Built in 2006
Lot Details
- 9,623 Sq Ft Lot
- Partially Fenced Property
- Wood Fence
- Corner Lot
- Level Lot
- Sprinkler System
Parking
- 2 Car Attached Garage
- Oversized Parking
- Heated Garage
- Garage Door Opener
Home Design
- Patio Home
- Composition Roof
- Composition Shingle
Interior Spaces
- 2,414 Sq Ft Home
- 1-Story Property
- Open Floorplan
- Ceiling Fan
- Window Treatments
- Family Room
- City Views
- Washer and Dryer Hookup
Kitchen
- Eat-In Kitchen
- Electric Oven or Range
- Self-Cleaning Oven
- Microwave
- Dishwasher
- Kitchen Island
- Disposal
Flooring
- Carpet
- Linoleum
- Laminate
Bedrooms and Bathrooms
- 6 Bedrooms
- Primary Bathroom is a Full Bathroom
- Jack-and-Jill Bathroom
Finished Basement
- Basement Fills Entire Space Under The House
- Laundry in Basement
Home Security
- Storm Windows
- Storm Doors
Outdoor Features
- Patio
- Outdoor Storage
Schools
- Beaver Valley Elementary School
- Brush Middle School
- Brush High School
Utilities
- Forced Air Heating and Cooling System
- Satellite Dish
- Cable TV Available
Community Details
- No Home Owners Association
- Westwood Second Add Phase 2 Subdivision
Listing and Financial Details
- Assessor Parcel Number 123104238001
Ownership History
Purchase Details
Home Financials for this Owner
Home Financials are based on the most recent Mortgage that was taken out on this home.Purchase Details
Purchase Details
Purchase Details
Home Financials for this Owner
Home Financials are based on the most recent Mortgage that was taken out on this home.Purchase Details
Home Financials for this Owner
Home Financials are based on the most recent Mortgage that was taken out on this home.Similar Homes in Brush, CO
Home Values in the Area
Average Home Value in this Area
Purchase History
| Date | Buyer | Sale Price | Title Company |
|---|---|---|---|
| Lambertson Jared L | $180,000 | Nct | |
| Schrum Alvina | -- | None Available | |
| Schrum Alvina | -- | None Available | |
| Fort Morgan Gateway Inc | -- | None Available | |
| Great Planes Construction Llc | -- | None Available |
Mortgage History
| Date | Status | Borrower | Loan Amount |
|---|---|---|---|
| Open | Greene Cassie | $25,000 | |
| Open | Lambertson Jared L | $216,024 | |
| Closed | Lambertson Jared L | $216,981 | |
| Closed | Lambertson Jared L | $62,455 | |
| Open | Wheatley Ryan Vance | $477,000 | |
| Closed | Lambertson Jared L | $156,122 | |
| Previous Owner | Adamks Llc | $129,912 | |
| Previous Owner | Fort Morgan Gateway Inc | $136,350 | |
| Previous Owner | High Plains Livestock Exchange Llc | $1,400,000 | |
| Previous Owner | Great Planes Construction Llc | $136,350 |
Property History
| Date | Event | Price | Change | Sq Ft Price |
|---|---|---|---|---|
| 07/21/2023 07/21/23 | Sold | $430,000 | 0.0% | $178 / Sq Ft |
| 07/21/2023 07/21/23 | Off Market | $430,000 | -- | -- |
| 04/22/2023 04/22/23 | For Sale | $455,000 | -- | $188 / Sq Ft |
Tax History Compared to Growth
Tax History
| Year | Tax Paid | Tax Assessment Tax Assessment Total Assessment is a certain percentage of the fair market value that is determined by local assessors to be the total taxable value of land and additions on the property. | Land | Improvement |
|---|---|---|---|---|
| 2024 | $2,474 | $23,970 | $2,440 | $21,530 |
| 2023 | $2,474 | $27,650 | $2,810 | $24,840 |
| 2022 | $2,158 | $20,800 | $2,810 | $17,990 |
| 2021 | $2,176 | $21,250 | $2,890 | $18,360 |
| 2020 | $2,050 | $19,980 | $3,000 | $16,980 |
| 2019 | $2,107 | $19,980 | $3,000 | $16,980 |
| 2018 | $1,549 | $14,500 | $2,490 | $12,010 |
| 2017 | $1,544 | $14,500 | $2,490 | $12,010 |
| 2016 | $1,365 | $13,720 | $2,510 | $11,210 |
| 2015 | $1,235 | $13,720 | $2,510 | $11,210 |
| 2014 | $1,128 | $12,300 | $2,340 | $9,960 |
| 2013 | -- | $12,300 | $2,340 | $9,960 |
Agents Affiliated with this Home
-
Micky Ashby

Seller's Agent in 2023
Micky Ashby
Micky Ashby Realty
(970) 988-2059
19 Total Sales
Map
Source: IRES MLS
MLS Number: 986062
APN: 123104238001
- 333 Yellowstone Ave
- 235 Applewood Ct
- 417 Applewood St
- 324 Cambridge St
- 425 Stanford St
- 433 Cambridge St
- 5 Cambridge Ct
- 429 Samples Ave
- 1616 Eaton St
- 1716 Mill St
- 1604 Edmunds St Unit 8
- 26018 Edison St
- 1423 Eaton St
- 1424 Edmunds St
- 1223 Eaton St
- 704 Daniels St
- 1117 Edison St Unit 1
- 0 Daniels Lot 01
- 0 Daniels St Unit Lot 13 1004810
- 0 Daniels St Unit Lot 12 1004800
- 309 Carlsbad Dr
- 313 Carlsbad Dr
- 308 Glacier Ave
- 304 Glacier Ave
- 324 Carlsbad Dr
- 317 Carlsbad Dr
- 312 Carlsbad Dr
- 316 Glacier Ave
- 316 Carlsbad Dr
- 344 Carlsbad Dr
- 321 Carlsbad Dr
- 320 Carlsbad Dr
- 320 Glacier Ave
- 305 Glacier Ave
- 301 Glacier Ave
- 309 Glacier Ave
- 313 Yellowstone Ave
- 325 Carlsbad Dr
- 313 Glacier Ave
- 337 Carlsbad Dr
