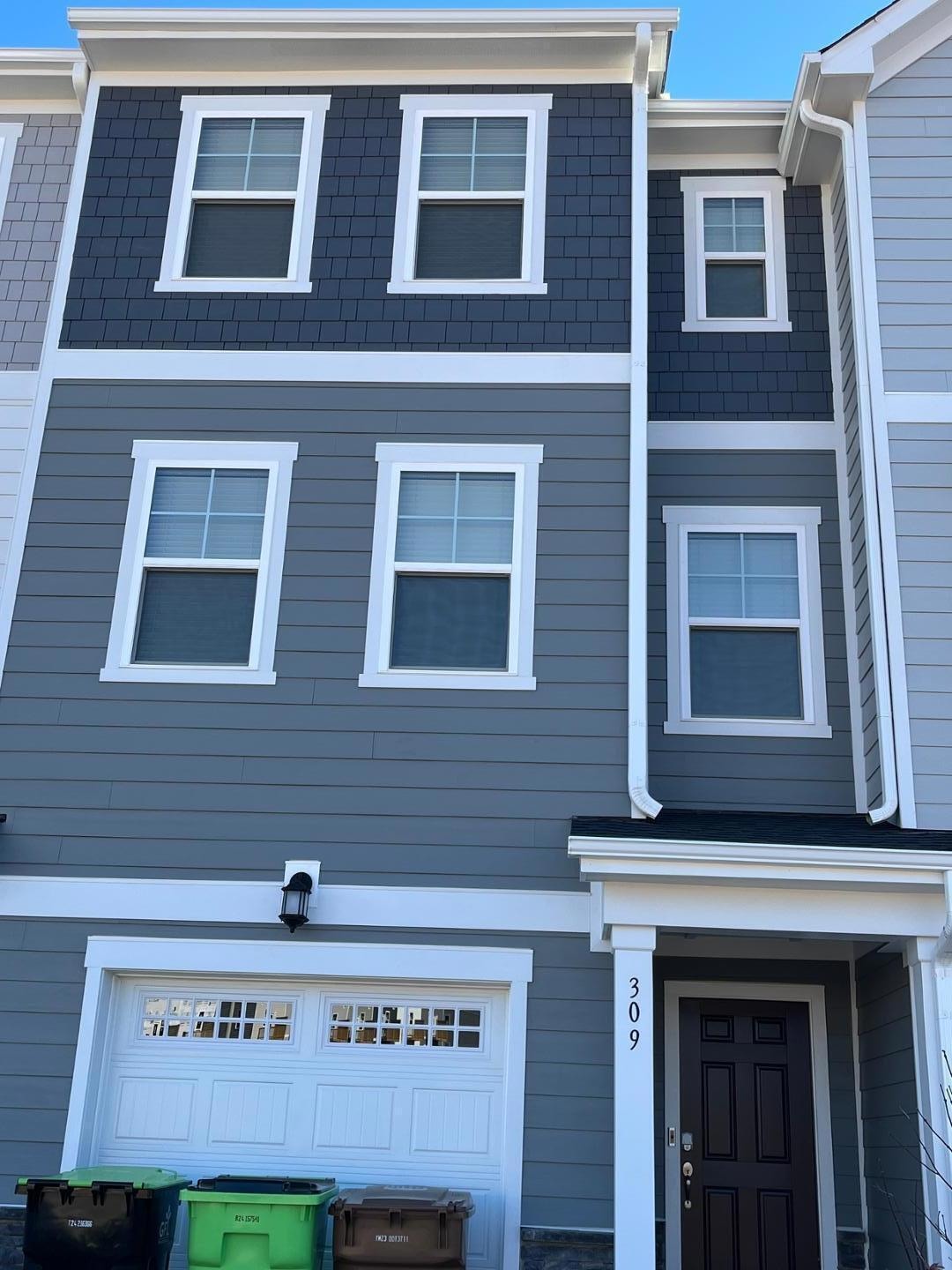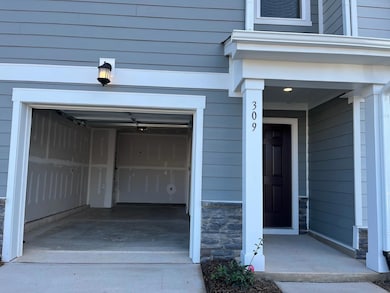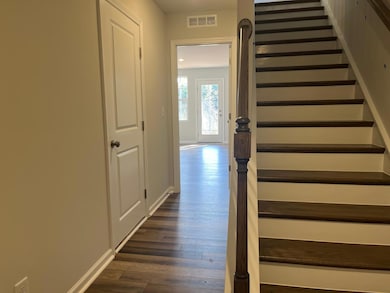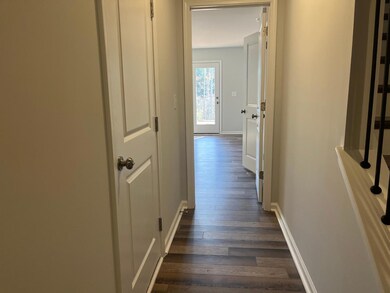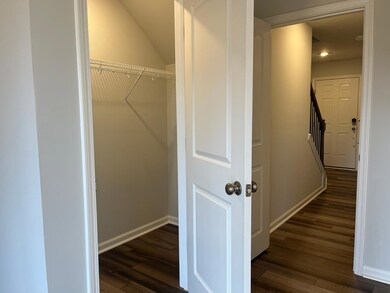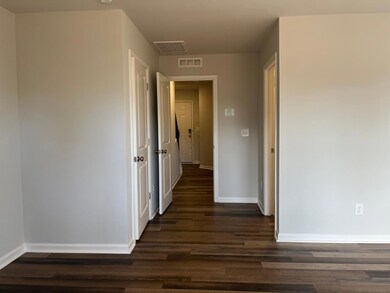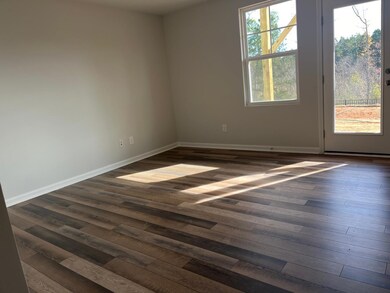Highlights
- Deck
- Wood Flooring
- Walk-In Closet
- Lufkin Road Middle School Rated A
- 1 Car Attached Garage
- Central Heating and Cooling System
About This Home
New townhome available for rent! Open luxorious floor plan, with 3 bedroom suites and 3.5 bathrooms. Located in the desirable Apex-Holly Springs area, two minutes away from an I-540 exit. The new home boasts of a lush green backyard overseeing the woods. Relax on the back deck with a perfect view. First floor has a guest suite with attached bath, which can double into a home office space or as an owner's retreat. Second floor has a spacious family room connected to the kitchen, a dining area and the deck. Equipped with upgraded design packages for the interiors, inbuilt WIFI system, and the Ring doorbell. The garage is equipped with a w/EV outlet and a long driveway for parking. The front view of this home will be a (future) park. The home also offers the convenience and comfort of an accessible community center with a gym and a swimming pool, and children's parks, dog park, and other open garden spaces and greenways within. Adjacent to this home is an upcoming commercial district with an ice hockey complex, shopping, theater, and grocery stores. Make this beautiful new property your next home.
Townhouse Details
Home Type
- Townhome
Est. Annual Taxes
- $3,492
Year Built
- Built in 2024
HOA Fees
- $200 Monthly HOA Fees
Parking
- 1 Car Attached Garage
- Private Driveway
- Off-Street Parking
Home Design
- Entry on the 1st floor
Interior Spaces
- 1,859 Sq Ft Home
- 3-Story Property
- Laundry in unit
Kitchen
- Oven
- Range
- Microwave
- Dishwasher
Flooring
- Wood
- Concrete
- Vinyl
Bedrooms and Bathrooms
- 3 Bedrooms
- Primary bedroom located on third floor
- Walk-In Closet
Schools
- Woods Creek Elementary School
- Lufkin Road Middle School
- Apex Friendship High School
Additional Features
- Deck
- 1,859 Sq Ft Lot
- Central Heating and Cooling System
Listing and Financial Details
- Security Deposit $1,995
- Property Available on 11/22/24
- Tenant pays for all utilities
- The owner pays for association fees
- 12 Month Lease Term
- $50 Application Fee
Community Details
Overview
- Charleston Management Association, Phone Number (919) 847-3003
- Carolina Springs Subdivision
Recreation
- Dog Park
Pet Policy
- Dogs and Cats Allowed
Map
Source: Doorify MLS
MLS Number: 10133408
APN: 0730.04-74-3123-000
- 534 Light Oak Way
- 510 Light Oak Way
- 118 Calvander Ln
- 329 Calvander Ln
- 348 Calvander Ln
- 344 Calvander Ln
- 324 Calvander Ln
- 360 Calvander Ln
- 116 Corapeake Way
- 117 Corapeake Way
- 125 Corapeake Way
- 129 Corapeake Way
- 124 Palmer Pointe Way
- 317 Calvander Ln
- 321 Calvander Ln
- 336 Calvander Ln
- Winstead III Plan at Carolina Springs - Sterling Collection
- Carson II Plan at Carolina Springs - Designer Collection
- Delaney Plan at Carolina Springs - Emory Collection
- Nelson Plan at Carolina Springs - Sterling Collection
- 470 Carolina Springs Blvd
- 459 Carolina Spgs Blvd
- 459 Carolina Springs Blvd
- 530 Light Oak Way
- 235 Nahunta Dr
- 308 Carolina Spgs Blvd
- 109 Nahunta Dr
- 2093 Maggie Valley Dr
- 4000 Coleway Dr
- 304 Vinewood Place
- 1501 Hendricks Hill Ln
- 1821 Chatham Flats Dr Unit C1
- 1821 Chatham Flats Dr Unit B2
- 1821 Chatham Flats Dr Unit A1
- 1821 Chatham Flats Dr
- 109 Bright Shade Ct
- 1802 Stroup St
- 5705 Katha Dr
- 1884 Sweet Gardenia Way
- 1811 Aspen River Ln
