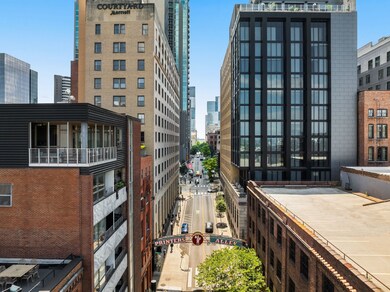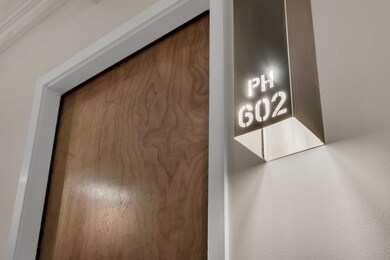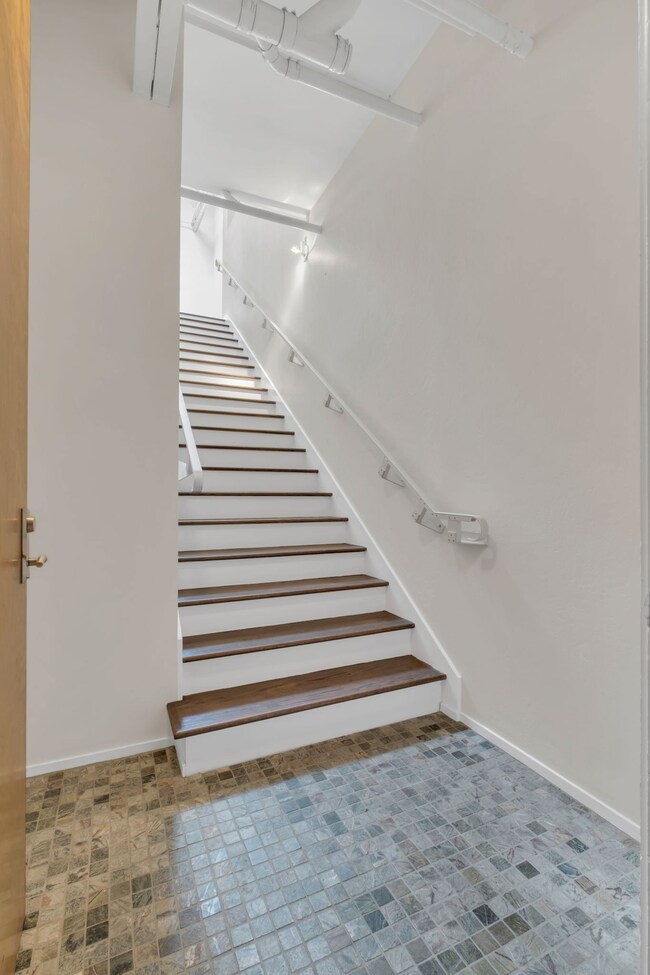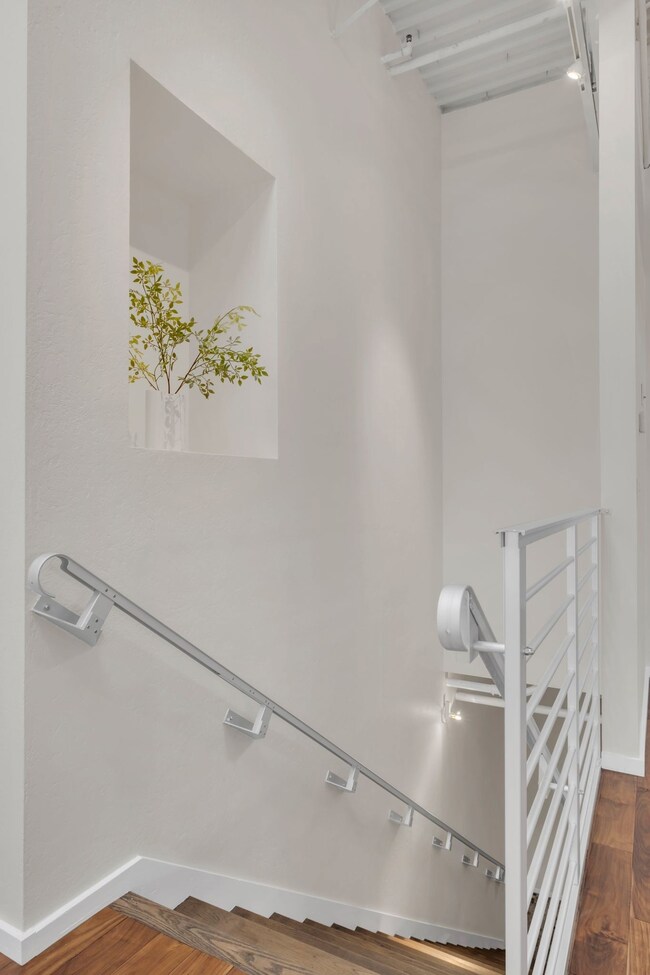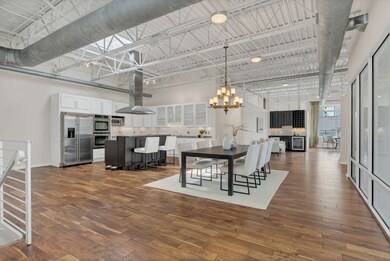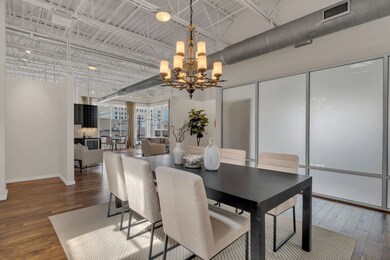309 Church St Unit 602 Nashville, TN 37201
The District NeighborhoodHighlights
- River View
- High Ceiling
- No HOA
- Wood Flooring
- Great Room
- 4-minute walk to Church Street Park
About This Home
Penthouse Loft Living priced below appraised value! Live in the heart of downtown Nashville in this one-of-a-kind
penthouse at The Exchange Lofts. Offering 2,384 sq ft of thoughtfully designed space, this 2-bedroom, 2-bath corner unit features
dramatic ceilings, skylights, hardwood floors, a gas fireplace, wet bar, and oversized windows that flood the space with natural light.
Step onto the expansive wrap-around balcony and enjoy panoramic views of the Nashville skyline, Titans Stadium, and the Pedestrian
Bridge—your front-row seat to fireworks, concerts, and the best of city living. The kitchen is a chef’s dream with sleek Gaggenau
appliances, double ovens, custom cabinetry, and bar seating—ideal for entertaining. The oversized primary suite includes a luxurious
bath and ample storage. Located just steps from Broadway, Printers Alley, and the Riverfront, this home offers unbeatable access to
Nashville’s dining, entertainment, and cultural hubs. Two deeded garage parking spaces are included—a rare downtown perk. A true
urban sanctuary—private, stylish, and perfectly located. Apply through Zillow:
Listing Agent
Compass RE Brokerage Phone: 6154406327 License #323797 Listed on: 11/13/2025

Condo Details
Home Type
- Condominium
Est. Annual Taxes
- $6,654
Year Built
- Built in 2005
Parking
- 1 Car Garage
- Garage Door Opener
- Assigned Parking
Property Views
- River
- City
Home Design
- Brick Exterior Construction
Interior Spaces
- 2,384 Sq Ft Home
- Property has 1 Level
- Wet Bar
- High Ceiling
- Gas Fireplace
- Great Room
- Living Room with Fireplace
- Combination Dining and Living Room
- Breakfast Room
- Interior Storage Closet
Kitchen
- Double Oven
- Cooktop
- Microwave
- Ice Maker
- Dishwasher
- Kitchen Island
- Trash Compactor
- Disposal
Flooring
- Wood
- Tile
Bedrooms and Bathrooms
- 2 Main Level Bedrooms
- Walk-In Closet
- 2 Full Bathrooms
Laundry
- Dryer
- Washer
Outdoor Features
- Balcony
Schools
- Jones Paideia Magnet Elementary School
- John Early Paideia Magnet Middle School
- Pearl Cohn Magnet High School
Utilities
- Central Heating and Cooling System
- High Speed Internet
Listing and Financial Details
- Property Available on 11/13/25
- The owner pays for association fees
- Rent includes association fees
- 6 Month Lease Term
- Assessor Parcel Number 093061D60200CO
Community Details
Overview
- No Home Owners Association
- Banner Block The Exchange Lofts Subdivision
Pet Policy
- Pets Allowed
Map
Source: Realtracs
MLS Number: 3045527
APN: 093-06-1D-602-00
- 309 Church St Unit 610
- 309 Church St Unit 204
- 207 3rd Ave N Unit 402
- 211 Printers Alley Unit 300
- 211 Printers Alley Unit 6th Floor
- 211 3rd Ave N Unit 400
- 208 3rd Ave N Unit 400
- 208 3rd Ave N Unit 500
- 415 Church St Unit 2109
- 415 Church St Unit 2402
- 415 Church St Unit 1114
- 415 Church St Unit 1608
- 415 Church St Unit 2201
- 415 Church St Unit 1702
- 415 Church St Unit 1805
- 415 Church St Unit 1210
- 415 Church St Unit 2007
- 415 Church St Unit 1801
- 415 Church St Unit 2210
- 415 Church St Unit 1909
- 219 2nd Ave N Unit 200
- 219 2nd Ave N Unit 100
- 415 Church St Unit 2906
- 415 Church St Unit 1210
- 415 Church St Unit 2407
- 211 Union St Unit 706.1407246
- 211 Union St Unit 1012.1407244
- 211 Union St Unit 504.1407245
- 211 Union St Unit 412.1407242
- 211 Union St Unit 813.1407243
- 211 Union St Unit 805.1406734
- 211 Union St Unit 306.1406733
- 211 Union St
- 133 2nd Ave N Unit 502
- 133 2nd Ave N Unit 501
- 133 2nd Ave N Unit 201
- 515 Church St Unit 4410
- 515 Church St Unit 4301
- 515 Church St Unit 3002
- 515 Church St Unit 4401

