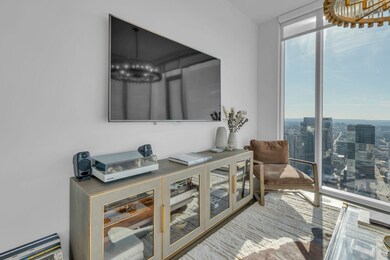515 Church St Unit 4410 Nashville, TN 37219
The District NeighborhoodHighlights
- In Ground Pool
- Stainless Steel Appliances
- Security Guard
- Wood Flooring
- Walk-In Closet
- 1-minute walk to Church Street Park
About This Home
Wake up to skyline views and wind down with unforgettable sunsets in this stylish high-rise corner condo in the heart of downtown Nashville. Floor-to-ceiling windows and a private balcony bring the city to you — from the twinkle of Broadway lights to the fireworks at First Tennessee Park to the quiet beauty of the Cumberland at dusk. Designed for easy, elevated living, this home offers open spaces, modern finishes, and a seamless flow from kitchen to living to balcony. Enjoy the full Nashville lifestyle with on-site amenities that make every day feel like a staycation — a resort-style pool with cabanas, state of the art fitness center, tennis and pickleball courts, a catering kitchen, and chic social lounges perfect for entertaining friends before a night out. Step outside and you’re moments from The Ryman, Bridgestone Arena, Nashville Yards, The Pinnacle, First TN Park, and 5th & Broad — where music, dining, and entertainment are at your doorstep. Your private underground “rockstar” parking space (with EV charger) adds convenience, with optional storage and valet parking available. Where vibrant skyline views meet the magic of Nashville — this is downtown living at its best.
Listing Agent
Tyler York Real Estate Brokers, LLC Brokerage Phone: 6154064844 License #345749 Listed on: 11/10/2025

Condo Details
Home Type
- Condominium
Year Built
- Built in 2018
HOA Fees
- $575 Monthly HOA Fees
Parking
- 1 Car Garage
- Assigned Parking
Home Design
- Insulated Concrete Forms
Interior Spaces
- 842 Sq Ft Home
- Property has 1 Level
- Combination Dining and Living Room
- Security Gate
Kitchen
- Built-In Gas Oven
- Microwave
- Dishwasher
- Stainless Steel Appliances
- Kitchen Island
- Disposal
Flooring
- Wood
- Tile
Bedrooms and Bathrooms
- 1 Main Level Bedroom
- Walk-In Closet
- 1 Full Bathroom
Schools
- Jones Paideia Magnet Elementary School
- John Early Paideia Magnet Middle School
- Pearl Cohn Magnet High School
Additional Features
- In Ground Pool
- Central Heating and Cooling System
Listing and Financial Details
- Property Available on 11/10/25
- Assessor Parcel Number 093061M18800CO
Community Details
Overview
- Association fees include maintenance structure, ground maintenance, insurance, recreation facilities, trash
- 505 High Rise Condominium Subdivision
Pet Policy
- Pets Allowed
Security
- Security Guard
- Fire and Smoke Detector
- Fire Sprinkler System
Map
Source: Realtracs
MLS Number: 3043326
- 415 Church St Unit 2109
- 415 Church St Unit 2402
- 415 Church St Unit 1114
- 415 Church St Unit 1608
- 415 Church St Unit 2201
- 415 Church St Unit 1702
- 415 Church St Unit 1805
- 415 Church St Unit 1210
- 415 Church St Unit 2007
- 415 Church St Unit 1801
- 415 Church St Unit 2210
- 415 Church St Unit 1909
- 415 Church St Unit 2409
- 415 Church St Unit 2212
- 515 Church St Unit 3601
- 515 Church St Unit 3211
- 515 Church St Unit 3901
- 515 Church St Unit 4102
- 515 Church St Unit 3606
- 515 Church St Unit 3404
- 515 Church St Unit 4301
- 515 Church St Unit 3002
- 515 Church St Unit 4401
- 515 Church St Unit 3208
- 515 Church St Unit 3911
- 505 Church St
- 555 Church St
- 415 Church St Unit 2407
- 415 Church St Unit 2906
- 415 Church St Unit 1210
- 5244 Village Trace
- 240 Rep John Lewis Way N Unit FL4-ID1341458P
- 240 Rep John Lewis Way N Unit FL2-ID1341531P
- 240 Rep John Lewis Way N Unit FL1-ID1341495P
- 309 Church St Unit 602
- 700 Church St Unit 203
- 600 Broadway
- 211 Union St
- 211 Union St Unit 706.1407246
- 211 Union St Unit 1012.1407244






