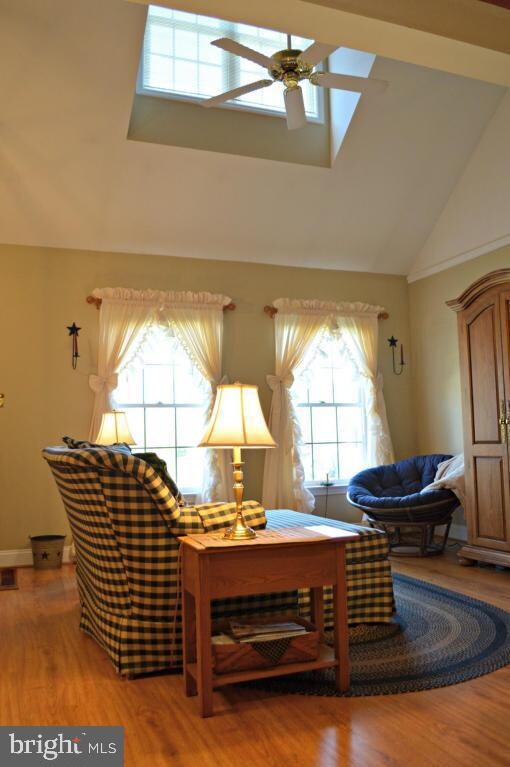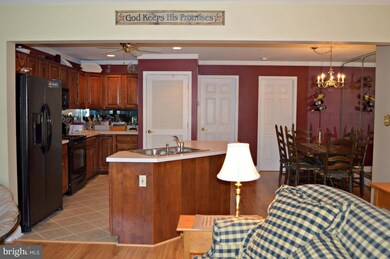
309 Cobblestone Ln Lancaster, PA 17601
Blossom Hill NeighborhoodHighlights
- Cape Cod Architecture
- Cathedral Ceiling
- Loft
- Neff School Rated A
- Wood Flooring
- Breakfast Area or Nook
About This Home
As of November 2016Enjoy sitting on the shaded screened porch right off your 1st floor master bedroom! Beautiful cherry cabinets accent the open floor plan and cathedral ceiling. New heat pump and HVAC system in 2011. The loft has a propane fireplace and full bath. For all Open Houses, visit www.LancasterOpenHouses.com
Last Agent to Sell the Property
Pete Shaub
Keller Williams Elite Listed on: 09/28/2016
Property Details
Home Type
- Condominium
Est. Annual Taxes
- $2,980
Year Built
- Built in 1996
HOA Fees
- $160 Monthly HOA Fees
Home Design
- Cape Cod Architecture
- Traditional Architecture
- Poured Concrete
- Shingle Roof
- Composition Roof
- Stone Siding
- Vinyl Siding
- Stick Built Home
Interior Spaces
- 1,320 Sq Ft Home
- Property has 1.5 Levels
- Built-In Features
- Cathedral Ceiling
- Ceiling Fan
- Skylights
- Gas Fireplace
- Insulated Windows
- Window Treatments
- Window Screens
- French Doors
- Living Room
- Dining Room
- Loft
- Wood Flooring
Kitchen
- Breakfast Area or Nook
- Electric Oven or Range
- Built-In Microwave
- Dishwasher
- Kitchen Island
- Disposal
Bedrooms and Bathrooms
- 2 Bedrooms
- En-Suite Primary Bedroom
- 2 Full Bathrooms
Laundry
- Laundry Room
- Dryer
- Washer
Unfinished Basement
- Basement Fills Entire Space Under The House
- Sump Pump
Home Security
Parking
- 2 Parking Spaces
- Off-Street Parking
Outdoor Features
- Screened Patio
- Porch
Schools
- Manheim Township Middle School
- Manheim Township High School
Utilities
- Forced Air Heating and Cooling System
- Heat Pump System
- 200+ Amp Service
- Electric Water Heater
- Satellite Dish
Listing and Financial Details
- Assessor Parcel Number 3902641710309
Community Details
Overview
- Association fees include exterior building maintenance, lawn maintenance, snow removal, trash, water
- $1,740 Other Monthly Fees
- Cobblestone Ct. Mgmt,717 690 6728 Community
- Cobblestone Subdivision
Amenities
- Common Area
Security
- Storm Doors
- Fire and Smoke Detector
Ownership History
Purchase Details
Home Financials for this Owner
Home Financials are based on the most recent Mortgage that was taken out on this home.Purchase Details
Similar Homes in Lancaster, PA
Home Values in the Area
Average Home Value in this Area
Purchase History
| Date | Type | Sale Price | Title Company |
|---|---|---|---|
| Deed | $144,900 | None Available | |
| Deed | $137,000 | None Available |
Mortgage History
| Date | Status | Loan Amount | Loan Type |
|---|---|---|---|
| Previous Owner | $100,000 | Credit Line Revolving | |
| Previous Owner | $80,000 | Unknown |
Property History
| Date | Event | Price | Change | Sq Ft Price |
|---|---|---|---|---|
| 07/15/2025 07/15/25 | Pending | -- | -- | -- |
| 07/12/2025 07/12/25 | For Sale | $270,000 | +86.3% | $158 / Sq Ft |
| 11/04/2016 11/04/16 | Sold | $144,900 | 0.0% | $110 / Sq Ft |
| 09/28/2016 09/28/16 | Pending | -- | -- | -- |
| 09/28/2016 09/28/16 | For Sale | $144,900 | -- | $110 / Sq Ft |
Tax History Compared to Growth
Tax History
| Year | Tax Paid | Tax Assessment Tax Assessment Total Assessment is a certain percentage of the fair market value that is determined by local assessors to be the total taxable value of land and additions on the property. | Land | Improvement |
|---|---|---|---|---|
| 2024 | $3,027 | $139,900 | -- | $139,900 |
| 2023 | $2,948 | $139,900 | $0 | $139,900 |
| 2022 | $2,898 | $139,900 | $0 | $139,900 |
| 2021 | $2,834 | $139,900 | $0 | $139,900 |
| 2020 | $2,834 | $139,900 | $0 | $139,900 |
| 2019 | $2,806 | $139,900 | $0 | $139,900 |
| 2018 | $2,006 | $139,900 | $0 | $139,900 |
| 2017 | $2,980 | $117,100 | $0 | $117,100 |
| 2016 | $2,980 | $117,100 | $0 | $117,100 |
| 2015 | $749 | $117,100 | $0 | $117,100 |
| 2014 | $2,075 | $117,100 | $0 | $117,100 |
Agents Affiliated with this Home
-
Marian Rutt

Seller's Agent in 2025
Marian Rutt
RE/MAX
(717) 346-0142
1 in this area
109 Total Sales
-
Peter Rutt

Seller Co-Listing Agent in 2025
Peter Rutt
RE/MAX
(717) 346-0142
1 in this area
30 Total Sales
-
P
Seller's Agent in 2016
Pete Shaub
Keller Williams Elite
-
The Marian Rutt Team

Buyer's Agent in 2016
The Marian Rutt Team
RE/MAX
(717) 340-7888
1 in this area
58 Total Sales
Map
Source: Bright MLS
MLS Number: 1003010229
APN: 390-26417-1-0309
- 426 Cobblestone Ln Unit 426
- 1016 Cobblestone Ln
- 2624 Duke St
- 2804 Pebblebrook Dr
- 2419 Lititz Pike
- 142 Woodside Rd
- 2304 Wilkes Rd
- 32 Kreider Ave
- 171 Tanglewood Ln
- 2312 Raleigh Dr
- 2912 Weaver Rd
- 108 Winterberry Ct
- 453 Thatcher Ln
- 440 Thatcher Ln
- 2012 Melody Ln
- 2787 Southwick Dr
- 380 Royal Hunt Way
- 319 Powell Dr
- 2795 Southwick Dr
- 341 Ashford Dr






