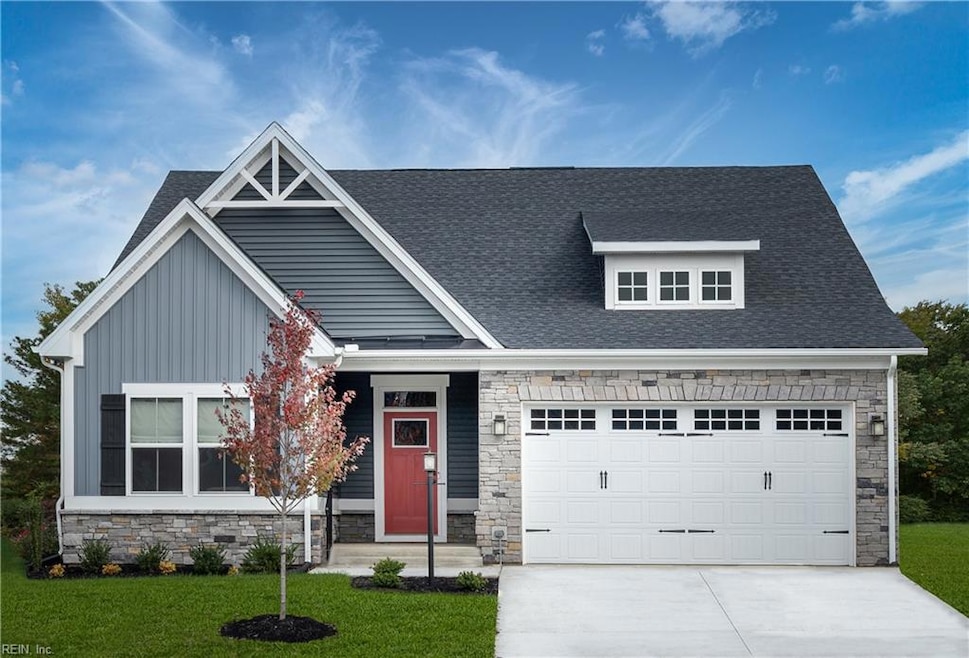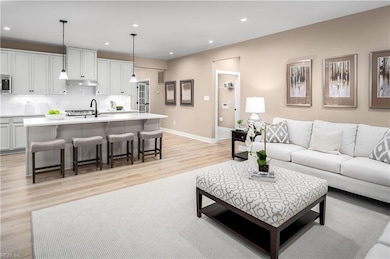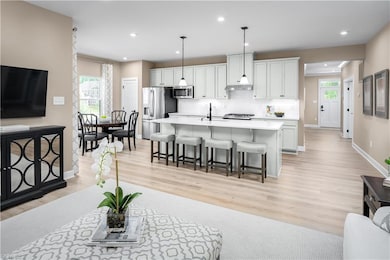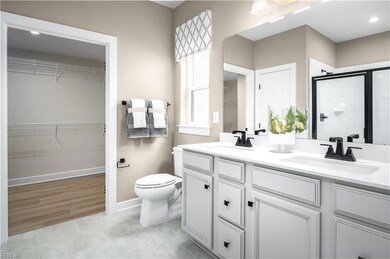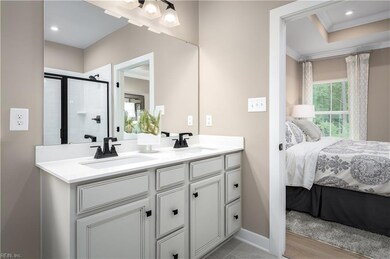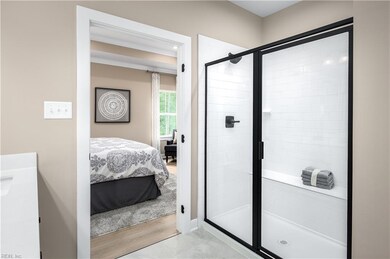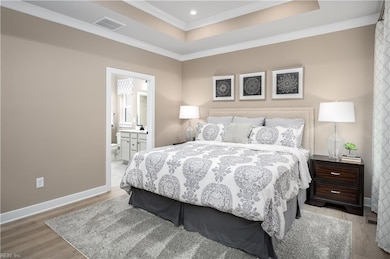309 Crab Pot Catch Poquoson, VA 23662
Poquoson City Center NeighborhoodEstimated payment $3,197/month
Highlights
- Fitness Center
- National Green Building Certification (NAHB)
- Engineered Wood Flooring
- New Construction
- Clubhouse
- Community Pool
About This Home
New single-family living in the Poquoson School District. Enjoy an amenity-filled community near shopping, dining & military bases. This Bramante Ranch will make you happy to call it home. The foyer welcomes you in, and a convenient arrival center sits off the garage. Gather around the island in the gourmet kitchen, in the adjoining dinette and family room, or on the covered porch. Family and guests will enjoy complete comfort in the spacious bedrooms and full bath. Your luxurious owner's suite features a tray ceiling, along with a double bowl vanity and walk-in closet for a spa-like feel. The Bramante Ranch was built for main-level living. To Be Built. BuiltSmart Certified. Schedule your virtual or in person visit today!
Open House Schedule
-
Thursday, November 20, 202512:00 to 5:00 pm11/20/2025 12:00:00 PM +00:0011/20/2025 5:00:00 PM +00:00Add to Calendar
-
Friday, November 21, 202512:00 to 5:00 pm11/21/2025 12:00:00 PM +00:0011/21/2025 5:00:00 PM +00:00Add to Calendar
Home Details
Home Type
- Single Family
Year Built
- Built in 2025 | New Construction
HOA Fees
- $125 Monthly HOA Fees
Home Design
- Brick Exterior Construction
- Slab Foundation
- Advanced Framing
- Spray Foam Insulation
- Asphalt Shingled Roof
- Vinyl Siding
Interior Spaces
- 1,666 Sq Ft Home
- 1-Story Property
- Entrance Foyer
- Utility Closet
- Scuttle Attic Hole
Kitchen
- Breakfast Area or Nook
- Gas Range
- Microwave
- Dishwasher
- ENERGY STAR Qualified Appliances
- Disposal
Flooring
- Engineered Wood
- Carpet
- Laminate
- Ceramic Tile
Bedrooms and Bathrooms
- 3 Bedrooms
- En-Suite Primary Bedroom
- Walk-In Closet
- 2 Full Bathrooms
- Dual Vanity Sinks in Primary Bathroom
Laundry
- Laundry on main level
- Washer and Dryer Hookup
Parking
- 2 Car Attached Garage
- Garage Door Opener
- Driveway
- Off-Street Parking
Eco-Friendly Details
- National Green Building Certification (NAHB)
- Mechanical Fresh Air
Outdoor Features
- Porch
Schools
- Poquoson Elementary School
- Poquoson Middle School
- Poquoson High School
Utilities
- Central Air
- Heating System Uses Natural Gas
- Programmable Thermostat
- Tankless Water Heater
- Gas Water Heater
- Cable TV Available
Community Details
Overview
- Legacy Of Poquoson Subdivision
- On-Site Maintenance
Amenities
- Clubhouse
Recreation
- Community Playground
- Fitness Center
- Community Pool
Map
Home Values in the Area
Average Home Value in this Area
Property History
| Date | Event | Price | List to Sale | Price per Sq Ft |
|---|---|---|---|---|
| 11/17/2025 11/17/25 | For Sale | $489,990 | -- | $294 / Sq Ft |
Source: Real Estate Information Network (REIN)
MLS Number: 10610555
- 111 Oystermans Way
- 103 Oystermans Way
- 101 Oystermans Way
- 109 Oystermans Way
- 16 Lodge Rd
- 1300 Poquoson Ave
- 1216 Poquoson Ave
- 1158 Poquoson Ave
- 5 Trinity Dr
- 145 Big Woods Dr Unit 22A
- 114 Legacy Blvd
- 1360 Poquoson Ave
- 8.5AC Poquoson Ave
- 1159 Poquoson Ave
- 1020 Poquoson Ave Unit C
- 1020 Poquoson Ave
- 10 Canal Dr
- 78 Ridge Rd
- 245 Cedar Rd
- 7 Dove Point Trail
- 75 Lodge Rd
- 718C Poquoson Ave
- 2 Charles Parish Dr
- 18 Belles Cove Dr
- 200 Big Woods Dr
- 102 Sunrise Cove
- 202 Willards Way
- 4900 Falcon Creek Way
- 6 Derby Dr
- 101 Little Bay Ave
- 118 E Bristol Ln Unit E
- 30 Corwin Cir
- 2 Tradewinds Quay
- 21 Bayview Dr
- 102-A Indian Summer Dr
- 3100 Hampton Hwy
- 2100 N Campus Pkwy
- 1413 Calthrop Neck Rd
- 600 Willow Oaks Blvd
- 145 Post Oak Rd
