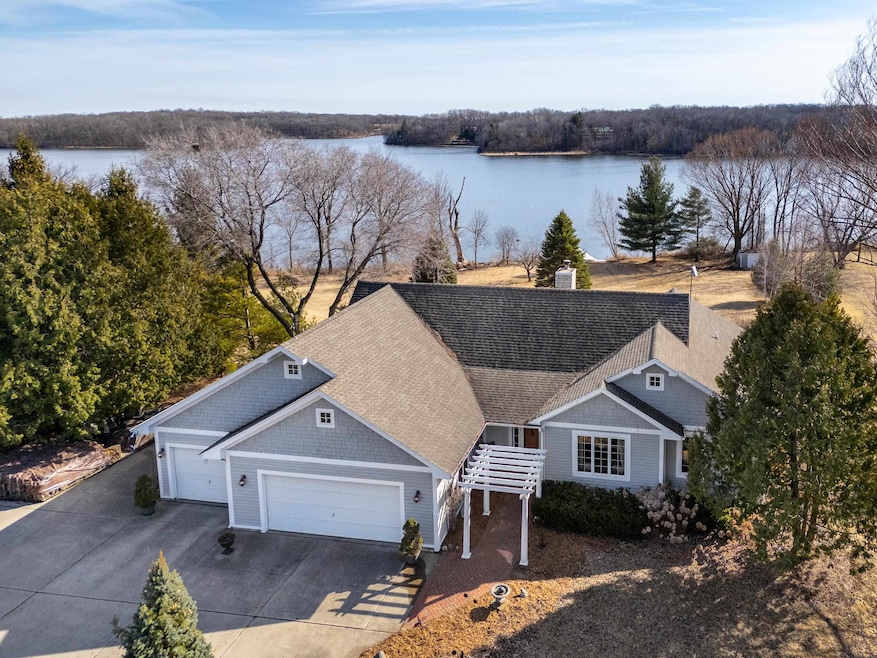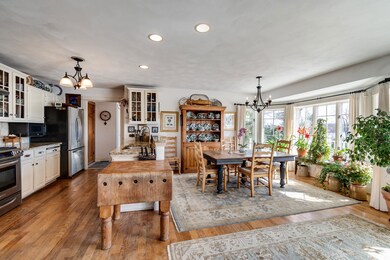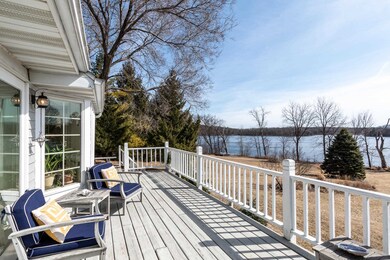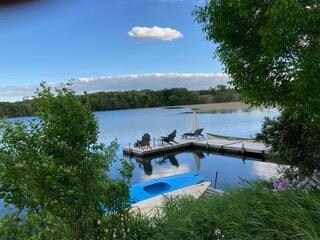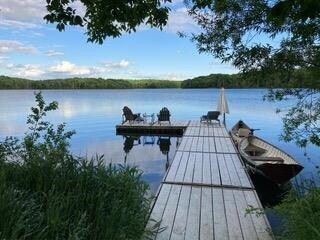
309 Craig Rd Edgerton, WI 53534
Highlights
- 165 Feet of Waterfront
- Cape Cod Architecture
- Recreation Room
- Pier or Dock
- Deck
- Wood Flooring
About This Home
As of April 20251.6 acres and 165’ of frontage on beautiful and secluded Rice Lake. A hint of Nantucket charm and architectural influences throughout the home along with an abundance of outdoor living space overlook the gorgeously landscaped lawn, perennial gardens, and stunning sunrises. Expansive windows, hardwood floors, two fireplaces, tumbled marble, granite and soapstone, walk-out lower level, 3-car garage and plenty of privacy. Primary suite w/ walk-in closet, shower & separate jetted tub, and private deck overlooking the lake. 3rd bedroom lends itself to flex/home office, 4th bedroom option in lower level. Easy access to Madison, Janesville, Milwaukee, Chicago. SF/DIM/FRONTAGE approx - Buyer's responsibility to verify.
Last Agent to Sell the Property
Sprinkman Real Estate License #42253-94 Listed on: 03/03/2025
Home Details
Home Type
- Single Family
Est. Annual Taxes
- $7,839
Year Built
- Built in 1993
Lot Details
- 1.62 Acre Lot
- 165 Feet of Waterfront
- Lake Front
- Rural Setting
Parking
- 3 Car Attached Garage
Home Design
- Cape Cod Architecture
- Ranch Style House
- Wood Siding
Interior Spaces
- Great Room
- Den
- Recreation Room
- Wood Flooring
Kitchen
- Breakfast Bar
- Oven or Range
- Dishwasher
- Disposal
Bedrooms and Bathrooms
- 3 Bedrooms
- Walk-In Closet
- Primary Bathroom is a Full Bathroom
- Hydromassage or Jetted Bathtub
Laundry
- Dryer
- Washer
Partially Finished Basement
- Walk-Out Basement
- Basement Fills Entire Space Under The House
- Basement Ceilings are 8 Feet High
- Block Basement Construction
- Basement Windows
Outdoor Features
- Deck
- Patio
Schools
- Call School District Elementary School
- Edgerton Middle School
- Edgerton High School
Utilities
- Central Air
- Well
- Liquid Propane Gas Water Heater
- Water Softener
Community Details
- Pier or Dock
Ownership History
Purchase Details
Home Financials for this Owner
Home Financials are based on the most recent Mortgage that was taken out on this home.Purchase Details
Purchase Details
Purchase Details
Similar Homes in Edgerton, WI
Home Values in the Area
Average Home Value in this Area
Purchase History
| Date | Type | Sale Price | Title Company |
|---|---|---|---|
| Deed | $800,000 | Knight Barry Title | |
| Warranty Deed | $399,900 | None Listed On Document | |
| Interfamily Deed Transfer | -- | None Available | |
| Warranty Deed | $354,000 | None Available |
Mortgage History
| Date | Status | Loan Amount | Loan Type |
|---|---|---|---|
| Open | $640,000 | New Conventional | |
| Previous Owner | $98,000 | New Conventional | |
| Previous Owner | $13,000 | Construction | |
| Previous Owner | $102,500 | New Conventional | |
| Previous Owner | $348,934 | Unknown | |
| Previous Owner | $329,000 | Unknown | |
| Previous Owner | $46,500 | Unknown |
Property History
| Date | Event | Price | Change | Sq Ft Price |
|---|---|---|---|---|
| 04/25/2025 04/25/25 | Sold | $800,000 | 0.0% | $302 / Sq Ft |
| 03/14/2025 03/14/25 | For Sale | $800,000 | 0.0% | $302 / Sq Ft |
| 03/05/2025 03/05/25 | Off Market | $800,000 | -- | -- |
| 03/03/2025 03/03/25 | For Sale | $800,000 | -- | $302 / Sq Ft |
Tax History Compared to Growth
Tax History
| Year | Tax Paid | Tax Assessment Tax Assessment Total Assessment is a certain percentage of the fair market value that is determined by local assessors to be the total taxable value of land and additions on the property. | Land | Improvement |
|---|---|---|---|---|
| 2024 | $8,415 | $575,600 | $104,300 | $471,300 |
| 2023 | $7,839 | $575,600 | $104,300 | $471,300 |
| 2021 | $6,467 | $381,800 | $104,300 | $277,500 |
| 2020 | $6,629 | $381,800 | $104,300 | $277,500 |
| 2019 | $6,669 | $381,800 | $104,300 | $277,500 |
| 2018 | $6,360 | $381,800 | $104,300 | $277,500 |
| 2017 | $6,150 | $381,800 | $104,300 | $277,500 |
| 2016 | $5,978 | $381,800 | $104,300 | $277,500 |
| 2015 | $5,914 | $381,800 | $104,300 | $277,500 |
| 2014 | $6,007 | $381,800 | $104,300 | $277,500 |
| 2013 | $6,047 | $387,200 | $104,300 | $282,900 |
Agents Affiliated with this Home
-
Kari Manson Hvam

Seller's Agent in 2025
Kari Manson Hvam
Sprinkman Real Estate
(608) 516-3758
120 Total Sales
-
Rochelle Kruchten
R
Buyer's Agent in 2025
Rochelle Kruchten
First Weber Inc
(608) 354-1207
8 Total Sales
Map
Source: South Central Wisconsin Multiple Listing Service
MLS Number: 1994579
APN: 0512-141-8120-4
- 303 Craig Rd
- N2403 E Rockdale Rd
- 269 Oak St
- 103 Lake Ct
- 1081 Eagle Ct
- 1102 Eldon Way
- 149 Oakwood Ave
- L17 Eldon Way
- 73.3 Acres Hwy 51 Acres
- 76 Hillside Rd
- W8647 White Crow Rd
- 742 Hemphill Ave
- 707 W Ladd Ln
- Lot 60 Lakeside Dr
- 11725 N Heritage Ridge
- L 21-22 E Road 3 Rd
- 1040 E Lakeside Dr
- 241 E Hubert St
- 209 E Hubert St
- 821 George Ave
