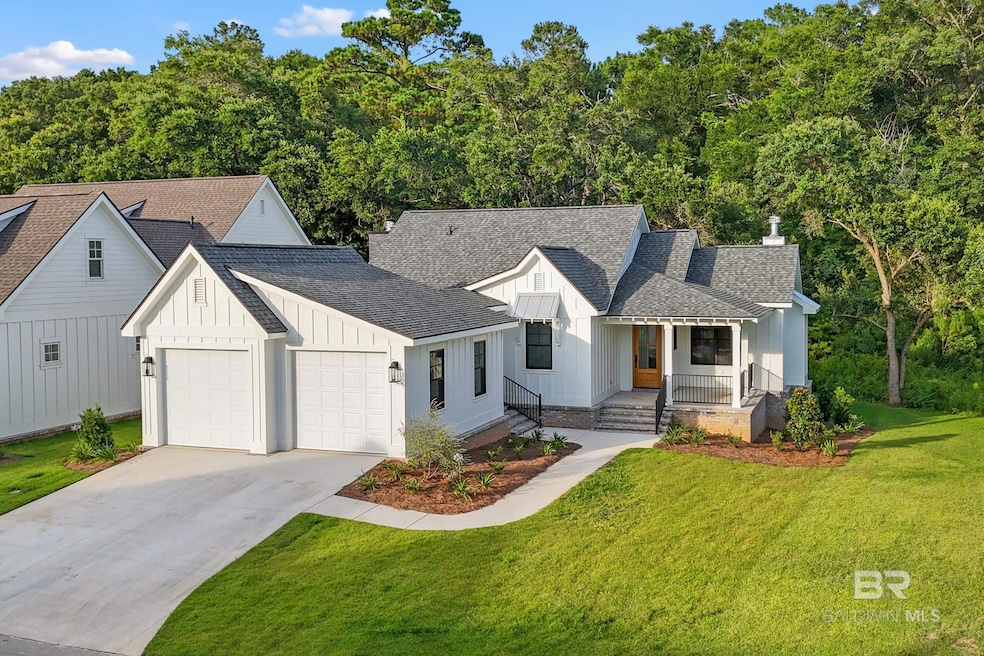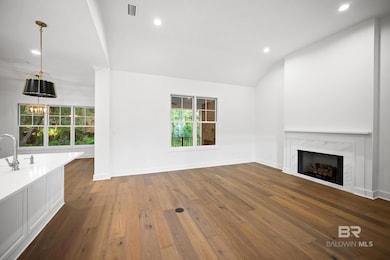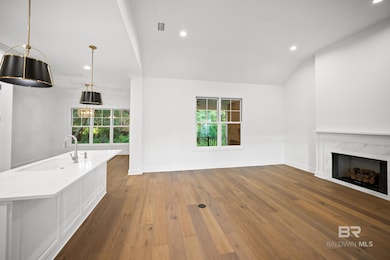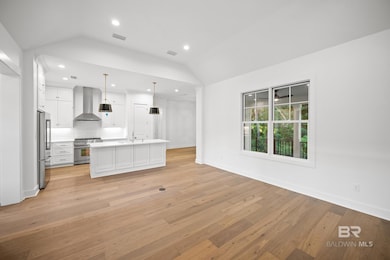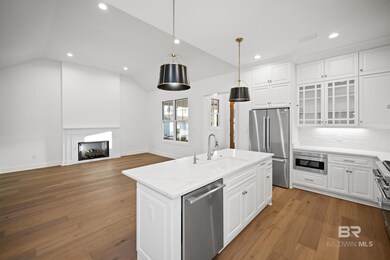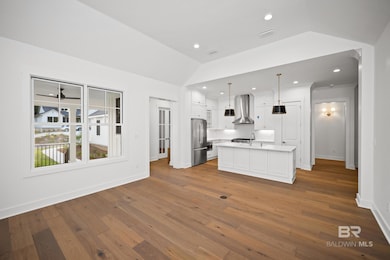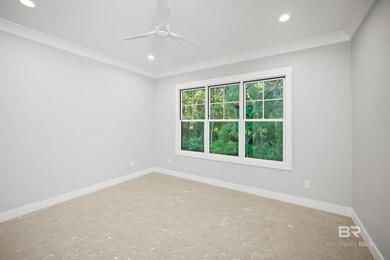309 Cuban Lily Dr Fairhope, AL 36532
Point Clear NeighborhoodEstimated payment $5,096/month
Highlights
- Steam Room
- New Construction
- Vaulted Ceiling
- Fairhope West Elementary School Rated A-
- Gated Community
- Wood Flooring
About This Home
Lakewood Club Golf Membership comes with this new construction home! golf, tennis, pickle ball, croquet, swimming, fitness center, walking trails so many amenities for you to enjoy! Initiation fee is waived. Hardwood Flooring throughout in this Popular Fairhope plan in Phase 7 of Battles Trace, Stainless Appliances, 6- burner Thermador gas range, very private back porch with a wood-burning Fireplace capped with an Antique Beam Mantel. This home backs to a private wooded area. Two car garage with back drop zone cabinets and secluded patio area between garage and house. Tankless hot water heater and so much more. Schedule your visit today! Buyer to verify all information during due diligence.
Home Details
Home Type
- Single Family
Est. Annual Taxes
- $2,800
Year Built
- Built in 2025 | New Construction
Lot Details
- 8,125 Sq Ft Lot
- Lot Dimensions are 65 x 125
- South Facing Home
- Corner Lot
- Level Lot
- Sprinkler System
HOA Fees
- $935 Monthly HOA Fees
Home Design
- Cottage
- Slab Foundation
- Dimensional Roof
- Composition Roof
- Concrete Fiber Board Siding
Interior Spaces
- 1,679 Sq Ft Home
- 1-Story Property
- Vaulted Ceiling
- Ceiling Fan
- 1 Fireplace
- Property Views
Kitchen
- Gas Range
- Microwave
- Dishwasher
- Disposal
Flooring
- Wood
- Tile
Bedrooms and Bathrooms
- 3 Bedrooms
- Split Bedroom Floorplan
- En-Suite Bathroom
- Walk-In Closet
- 2 Full Bathrooms
- Dual Vanity Sinks in Primary Bathroom
- Private Water Closet
- Primary Bathroom includes a Walk-In Shower
Home Security
- Fire and Smoke Detector
- Termite Clearance
Parking
- Detached Garage
- Automatic Garage Door Opener
Outdoor Features
- Front Porch
Schools
- Fairhope West Elementary School
- Fairhope Middle School
- Fairhope High School
Utilities
- Cooling Available
- Heat Pump System
Listing and Financial Details
- Legal Lot and Block 266 / 266
- Assessor Parcel Number 054609300000078.271
Community Details
Overview
- Association fees include management, ground maintenance, taxes-common area
Recreation
- Tennis Courts
- Community Pool
- Community Spa
Additional Features
- Steam Room
- Gated Community
Map
Home Values in the Area
Average Home Value in this Area
Property History
| Date | Event | Price | List to Sale | Price per Sq Ft |
|---|---|---|---|---|
| 06/16/2025 06/16/25 | For Sale | $749,000 | -- | $446 / Sq Ft |
Source: Baldwin REALTORS®
MLS Number: 380766
- 300 Cuban Lily Dr
- 249 Cuban Lily Dr
- 108 Thyme Ln
- 892 Geranium Dr
- 18269 Colony Dr Unit 106
- 18269 Colony Dr Unit 105
- 18269 Colony Dr Unit 306
- 18269 Colony Dr Unit 502
- 848 Geranium Dr
- 876 Geranium Dr
- 235 Aster Cir
- 152 Hyacinth St
- 156 Hyacinth St
- The Grand 7 Plan at The Colony at The Grand
- Driftwood - Plan 12 at The Colony at The Grand
- Fairhope 2 Plan at The Colony at The Grand
- Eastern Shore 6 Plan at The Colony at The Grand
- Jubilee - Plan 14 at The Colony at The Grand
- Marina - Plan 9B at The Colony at The Grand
- Pineda C Plan at The Colony at The Grand
- 18269 Colony Dr Unit 306
- 18172 S Section St
- 17460 Pandion Ridge Unit C-1
- 18113 Brigitte Mitchell Ln
- 19156 Heard Rd
- 7684 Twin Beech Rd
- 108 Davison Loop
- 159 Orange Ave
- 19655 Young St Unit 1
- 371 S Church St
- 18117 Scenic Highway 98 Unit 305
- 25 Laurel Ave
- 357 Azalea St
- 139 Destrehan Rd
- 252 S Bayview St
- 54 N School St
- 111 Magnolia Ave Unit 1
- 460 Equality Ave
- 13204 Shoshoney Cir
- 7 Troyer Ct
