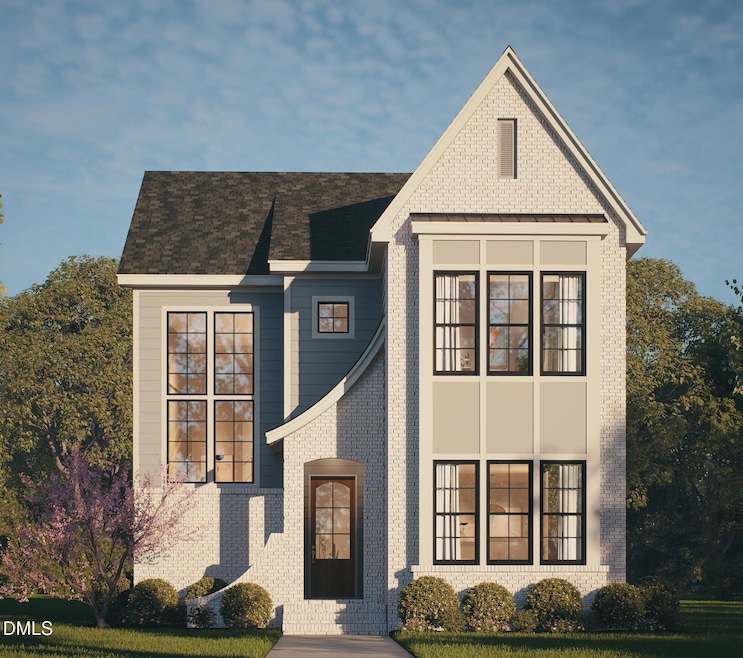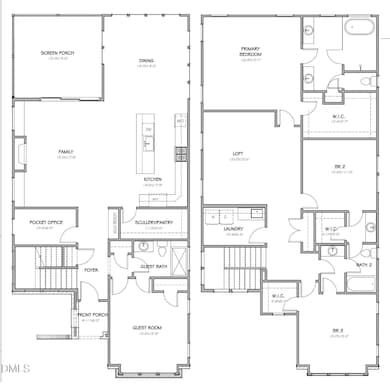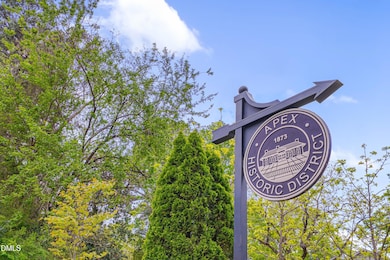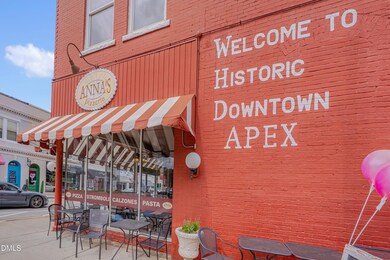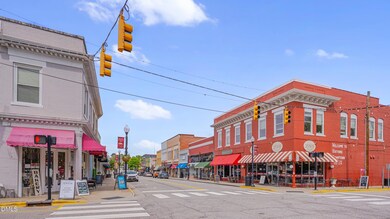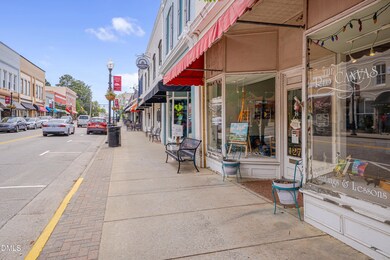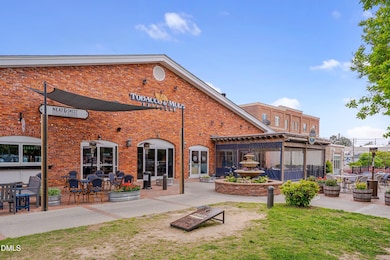Estimated payment $5,046/month
Highlights
- Remodeled in 2026
- Open Floorplan
- Wood Flooring
- Apex Elementary School Rated A-
- Transitional Architecture
- Main Floor Bedroom
About This Home
Build your new custom home in charming downtown Apex, NC! Just two blocks from the energy of Salem Street, you'll enjoy easy access to a vibrant lifestyle filled with locally loved restaurants, live music, boutiques, shopping, wine and craft beer tastings, bakeries, coffee and ice cream shops, art galleries, and even the local train station.
With festivals, skate and sports parks, scenic walking trails, and recreation areas nearby, this location offers the perfect blend of charm, convenience, and connection.
Triple A Homes presents a thoughtfully designed floor plan that truly checks every box. The gourmet kitchen is stunning, with an oversized casual dining area that flows seamlessly into a spacious family room with expansive windows that fill the home with natural light. Step outside to a screened porch—perfect for relaxing or entertaining year-round.
On the main floor, you'll also find a dedicated study/office and a guest bedroom, and full bathroom ideal for modern living. Upstairs, a staircase off the foyer leads to a generous recreation room/loft, two additional bedrooms, and the owner's suite with huge walk-in closets.
This flexible plan can still be customized to fit your unique needs—work directly with Triple A Homes to create a design tailored to your vision!
Please note: The current tax value reflects the existing home and land. The property will be reassessed upon completion of construction. The existing home is being deconstructed to make way for your fresh start in one of the Triangle's most desirable and charming downtown locations. Text or call the listing agent today !
Home Details
Home Type
- Single Family
Est. Annual Taxes
- $3,688
Year Built
- Remodeled in 2026
Lot Details
- 6,534 Sq Ft Lot
- Landscaped
- Level Lot
- Open Lot
- Back and Front Yard
- Property is zoned R10. HD SF
Home Design
- Home is estimated to be completed on 4/30/26
- Transitional Architecture
- Modernist Architecture
- Modern Architecture
- Brick Exterior Construction
- Shingle Roof
Interior Spaces
- 2,865 Sq Ft Home
- 2-Story Property
- Open Floorplan
- Crown Molding
- Smooth Ceilings
- High Ceiling
- Ceiling Fan
- Recessed Lighting
- 1 Fireplace
- Family Room
- Dining Room
- Home Office
- Loft
- Screened Porch
- Crawl Space
- Kitchen Island
- Laundry Room
Flooring
- Wood
- Ceramic Tile
Bedrooms and Bathrooms
- 4 Bedrooms
- Main Floor Bedroom
- Primary bedroom located on second floor
- 3 Full Bathrooms
- Double Vanity
- Separate Shower in Primary Bathroom
- Separate Shower
Parking
- 2 Parking Spaces
- No Garage
- 2 Open Parking Spaces
Schools
- Apex Elementary School
- Apex Middle School
- Apex High School
Utilities
- Zoned Heating and Cooling
Community Details
- No Home Owners Association
- Built by Triple A Homes
- White Oak Subdivision
Listing and Financial Details
- Home warranty included in the sale of the property
- Assessor Parcel Number Real Estate ID 0529526
Map
Home Values in the Area
Average Home Value in this Area
Property History
| Date | Event | Price | List to Sale | Price per Sq Ft |
|---|---|---|---|---|
| 09/26/2025 09/26/25 | For Sale | $899,000 | -- | $314 / Sq Ft |
Source: Doorify MLS
MLS Number: 10124231
- 311 Culvert St
- 105 Cunningham St
- 202 W Chatham St
- 307 S Elm St
- 510 N Tunstall Ave
- 547 Grand Central Station
- 635 Sawcut Ln
- 631 Sawcut Ln
- 633 Sawcut Ln
- 596 Grand Central Station
- 506 W Chatham St
- 610 Metro Station
- 410 2nd St
- 304 Baucom St
- 1000 Oakgate Ct
- 903 Norwood Ln
- 1119 Platform Dr
- 632 Briarcliff St
- 1111 Platform Dr
- 305 Justice Heights St
- 200 E Moore St Unit D
- 535 Grand Central Station
- 606 Sawcut Ln
- 566 Chessie Station
- 237 Grindstone Dr
- 519 Mill Hopper Ln
- 303 Linwood St
- 343 Great Northern Station
- 501 W Chatham St
- 819 James St
- 702 Treviso Ln
- 706 Treviso Ln
- 641 Briarcliff St
- 1309 Empty Nest Way
- 747 Goldenview Acres Ct
- 1434 Salem Creek Dr
- 125 Old Grove Ln
- 102 Milky Way Dr
- 1501 Amethyst Crest Way
- 993 Tender Dr
