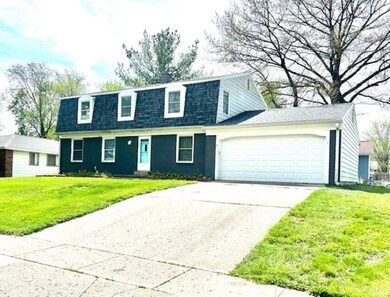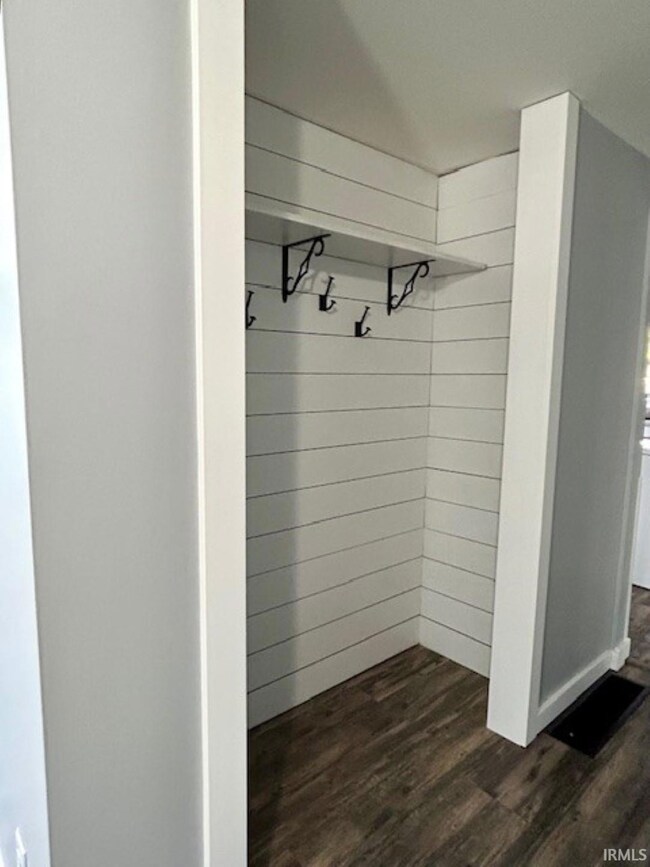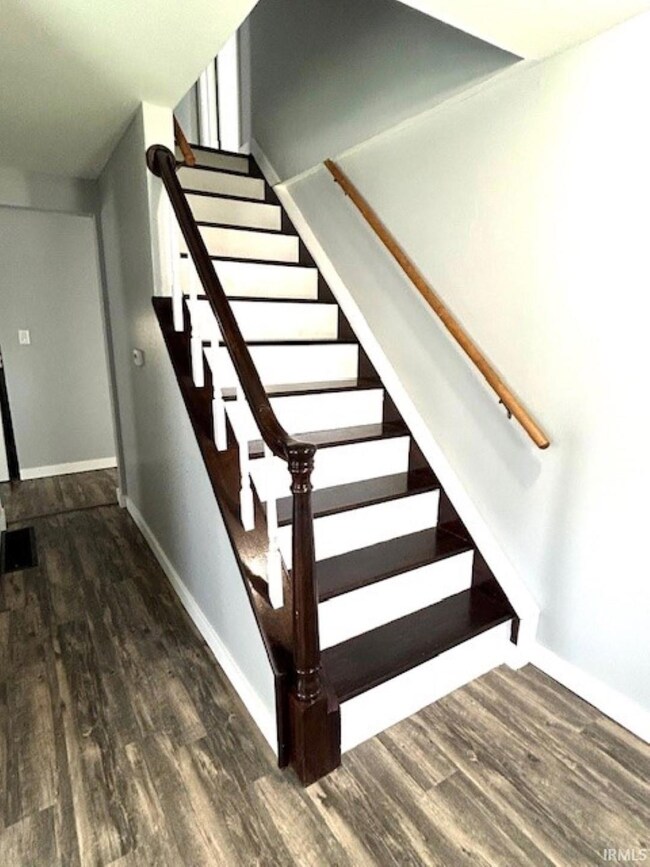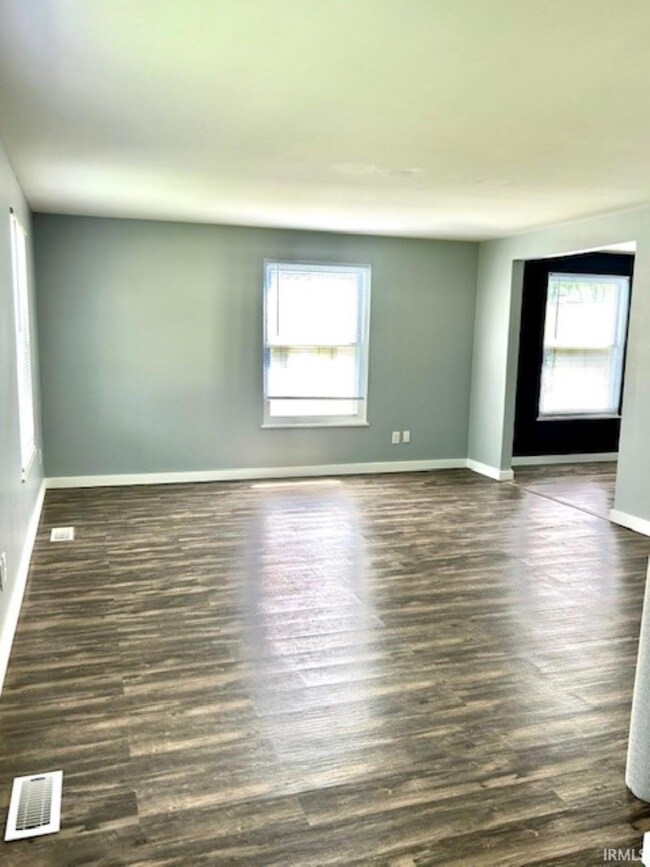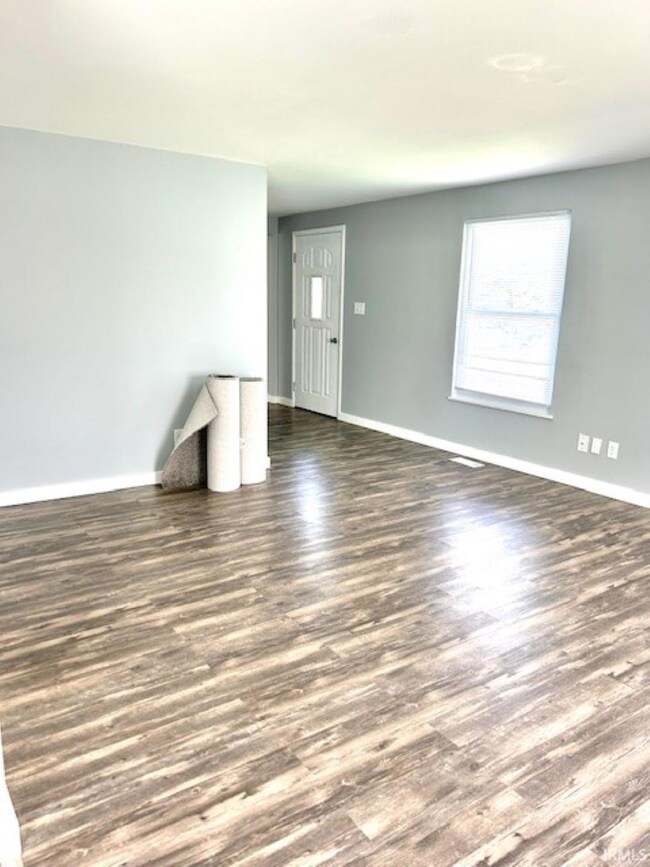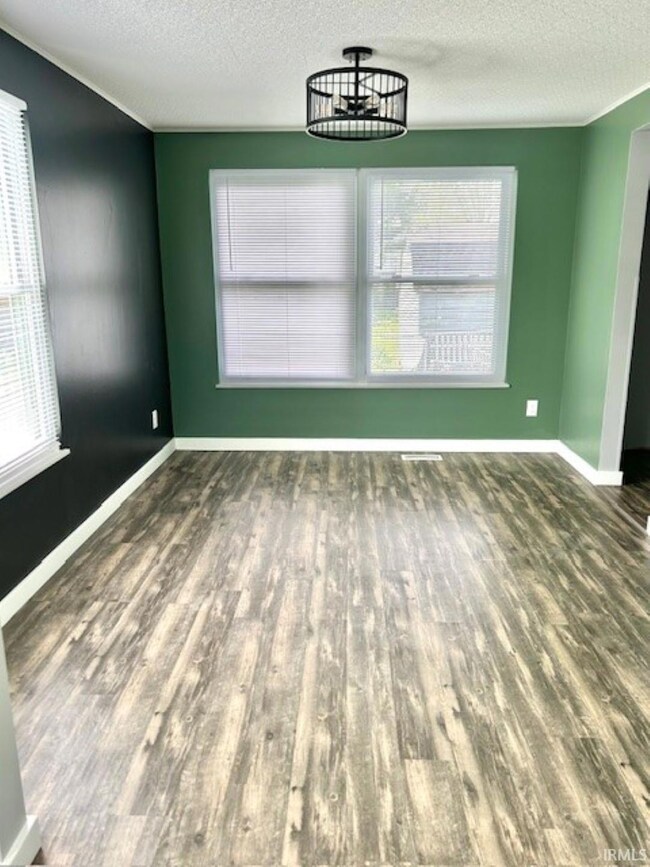
309 Cypress Ct Kokomo, IN 46902
Vinton Woods NeighborhoodHighlights
- Corner Lot
- Cul-De-Sac
- En-Suite Primary Bedroom
- Western Middle School Rated A-
- 2 Car Attached Garage
- Forced Air Heating and Cooling System
About This Home
As of August 2024This beautifully updated home boasts 5 bedrooms + 2.5 baths. Enjoy two living spaces on the main floor and the option for a game room space or man cave in the basement. More amenities include being situated on a corner lot at the end of a cul da sac, two car garage, and a fenced in backyard. Furnace, AC, Water Heater, Kitchen Cabinets, Garage Door, and Roof have all been updated within the last 6 years. This home is located in Western School District.
Home Details
Home Type
- Single Family
Est. Annual Taxes
- $1,488
Year Built
- Built in 1966
Lot Details
- 8,712 Sq Ft Lot
- Lot Dimensions are 95 x 96
- Cul-De-Sac
- Corner Lot
Parking
- 2 Car Attached Garage
- Garage Door Opener
- Driveway
Home Design
- Brick Exterior Construction
- Shingle Roof
- Asphalt Roof
Interior Spaces
- 2-Story Property
- Oven or Range
- Electric Dryer Hookup
Flooring
- Carpet
- Vinyl
Bedrooms and Bathrooms
- 5 Bedrooms
- En-Suite Primary Bedroom
Basement
- Basement Fills Entire Space Under The House
- Crawl Space
Location
- Suburban Location
Schools
- Western Primary Elementary School
- Western Middle School
- Western High School
Utilities
- Forced Air Heating and Cooling System
- Heating System Uses Gas
- Cable TV Available
Community Details
- Vinton Woods Subdivision
Listing and Financial Details
- Assessor Parcel Number 34-09-13-255-003.000-006
Ownership History
Purchase Details
Home Financials for this Owner
Home Financials are based on the most recent Mortgage that was taken out on this home.Purchase Details
Home Financials for this Owner
Home Financials are based on the most recent Mortgage that was taken out on this home.Map
Similar Homes in Kokomo, IN
Home Values in the Area
Average Home Value in this Area
Purchase History
| Date | Type | Sale Price | Title Company |
|---|---|---|---|
| Warranty Deed | $225,000 | None Listed On Document | |
| Deed | $75,000 | -- |
Mortgage History
| Date | Status | Loan Amount | Loan Type |
|---|---|---|---|
| Open | $220,924 | FHA |
Property History
| Date | Event | Price | Change | Sq Ft Price |
|---|---|---|---|---|
| 08/09/2024 08/09/24 | Sold | $225,000 | -4.3% | $116 / Sq Ft |
| 08/09/2024 08/09/24 | For Sale | $235,000 | +4.4% | $121 / Sq Ft |
| 07/20/2024 07/20/24 | Off Market | $225,000 | -- | -- |
| 07/08/2024 07/08/24 | For Sale | $235,000 | 0.0% | $121 / Sq Ft |
| 06/21/2024 06/21/24 | Pending | -- | -- | -- |
| 05/21/2024 05/21/24 | Price Changed | $235,000 | -2.0% | $121 / Sq Ft |
| 04/23/2024 04/23/24 | Price Changed | $239,900 | -2.1% | $123 / Sq Ft |
| 04/19/2024 04/19/24 | For Sale | $245,000 | +226.7% | $126 / Sq Ft |
| 01/20/2017 01/20/17 | Sold | $75,000 | -6.1% | $39 / Sq Ft |
| 01/18/2017 01/18/17 | Pending | -- | -- | -- |
| 12/06/2016 12/06/16 | For Sale | $79,900 | -- | $41 / Sq Ft |
Tax History
| Year | Tax Paid | Tax Assessment Tax Assessment Total Assessment is a certain percentage of the fair market value that is determined by local assessors to be the total taxable value of land and additions on the property. | Land | Improvement |
|---|---|---|---|---|
| 2024 | $1,483 | $159,500 | $18,600 | $140,900 |
| 2023 | $1,483 | $148,300 | $18,600 | $129,700 |
| 2022 | $1,483 | $148,300 | $18,600 | $129,700 |
| 2021 | $1,217 | $121,700 | $18,600 | $103,100 |
| 2020 | $2,272 | $113,600 | $15,200 | $98,400 |
| 2019 | $1,944 | $97,200 | $15,200 | $82,000 |
| 2018 | $1,793 | $89,400 | $15,200 | $74,200 |
| 2017 | $752 | $88,500 | $15,200 | $73,300 |
| 2016 | $1,945 | $97,600 | $16,800 | $80,800 |
| 2014 | $1,822 | $90,700 | $16,800 | $73,900 |
| 2013 | $1,882 | $93,700 | $16,800 | $76,900 |
Source: Indiana Regional MLS
MLS Number: 202413218
APN: 34-09-13-255-003.000-006
- 4001 Concord Ave
- 3465 Briarwick Dr
- 3521 Briarwick Dr
- 3267 Sandwalk Dr
- 239 W Pipeline Way
- 3257 Sand Walk Dr
- 526 Cambridge Dr
- 250 S 150 W Road
- 3322 Morrow Dr
- 2829 Beachwalk Ln
- LOT 17 S Lafountain St
- LOT 16 S Lafountain St
- 3414 S Park Rd
- 2870 Beachwalk Ln
- 979 Gulf Shore Blvd
- 2742 Citrus Lake Dr
- 976 Gulf Shore Blvd
- 5552 Golden Gate Way
- 3725 Red Bud Ln
- 230 Mackinaw Cir

