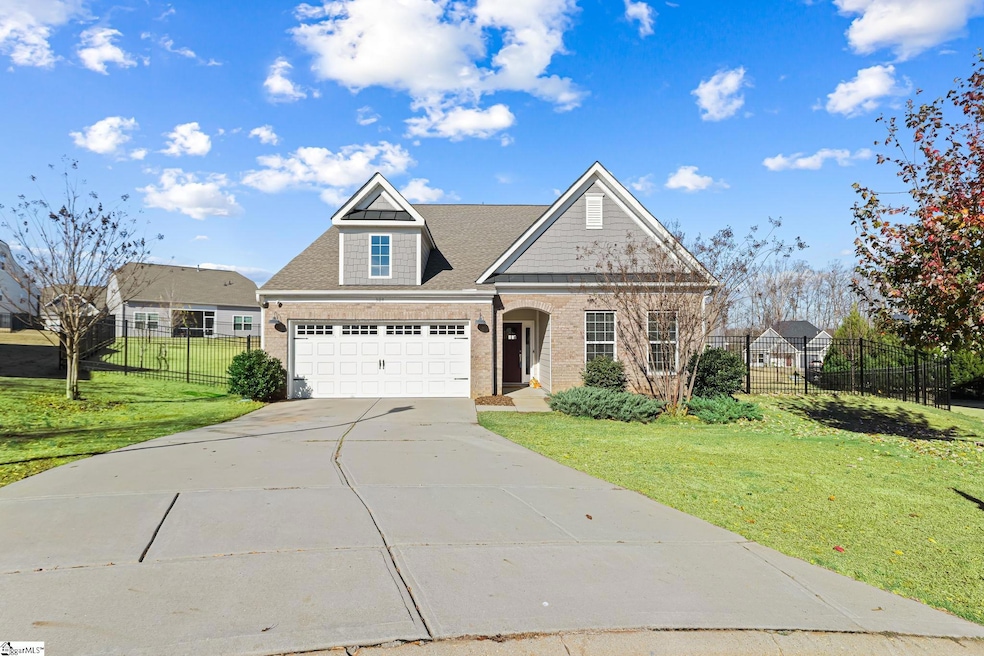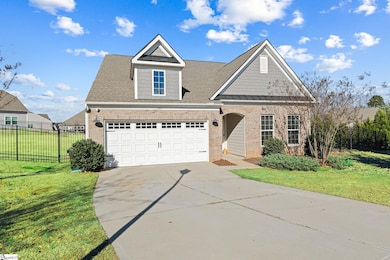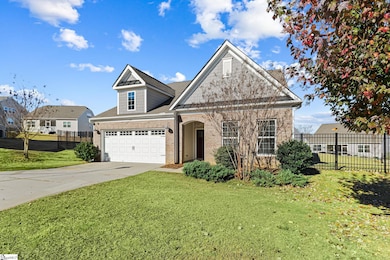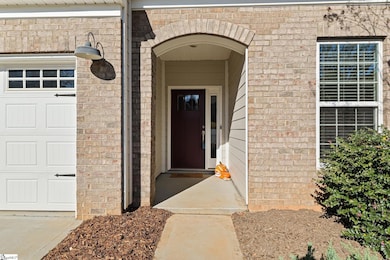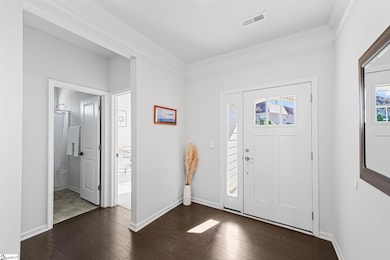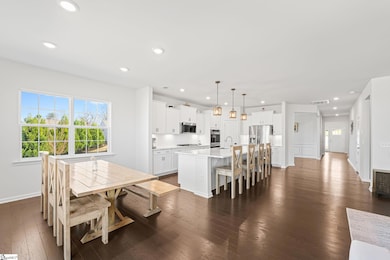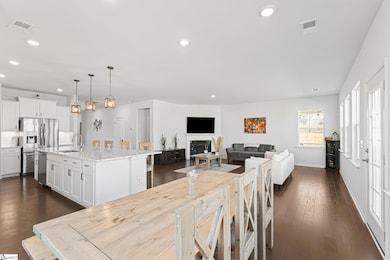309 Delphine Ct Taylors, SC 29687
Estimated payment $2,984/month
Highlights
- Water Views
- Open Floorplan
- Contemporary Architecture
- Mountain View Elementary School Rated A-
- Lake Property
- Quartz Countertops
About This Home
Welcome home to 309 Delphine Ct in the highly desirable Blue Ridge Plantation Lakeside community! This beautifully appointed Lennar Homes Dover B floor plan offers the perfect blend of comfort, style, and scenic living—featuring the sought-after expanded living room option that instantly elevates the home’s openness and livability. Step inside to a bright, flowing layout anchored by a custom oversized quartz island—a true centerpiece for entertaining and everyday living. The kitchen is a chef’s dream, equipped with a double oven, large 5-burner gas cooktop, and abundant counter space and cabinetry. The spacious owner’s suite provides a peaceful retreat, complete with ample room for a sitting area or additional furnishings. The en-suite bath offers comfort and privacy, making this space feel like your own personal sanctuary. Enjoy the outdoors year-round on the covered and screened-in porch, thoughtfully positioned to take in tranquil views of Lake Robinson. Whether sipping your morning coffee or relaxing in the evening, this is the perfect spot to unwind. Located in the picturesque Blue Ridge Plantation Lakeside community, this home offers scenic surroundings, walking opportunities, and the peace of a lake-centered lifestyle—all while being just minutes from shopping, dining, and top-rated schools. 309 Delphine Ct delivers comfort, quality, and breathtaking natural beauty—don’t miss your chance to make it yours!
Home Details
Home Type
- Single Family
Est. Annual Taxes
- $3,831
Year Built
- Built in 2021
Lot Details
- 0.32 Acre Lot
- Cul-De-Sac
- Fenced Yard
- Interior Lot
HOA Fees
- $41 Monthly HOA Fees
Parking
- 2 Car Attached Garage
Property Views
- Water
- Mountain
Home Design
- Contemporary Architecture
- Ranch Style House
- Traditional Architecture
- Slab Foundation
- Architectural Shingle Roof
- Hardboard
Interior Spaces
- 2,000-2,199 Sq Ft Home
- Open Floorplan
- Smooth Ceilings
- Ceiling height of 9 feet or more
- Gas Log Fireplace
- Tilt-In Windows
- Living Room
- Dining Room
- Screened Porch
- Storage In Attic
- Fire and Smoke Detector
Kitchen
- Breakfast Room
- Built-In Double Convection Oven
- Gas Cooktop
- Built-In Microwave
- Dishwasher
- Quartz Countertops
- Disposal
Flooring
- Carpet
- Luxury Vinyl Plank Tile
Bedrooms and Bathrooms
- 3 Main Level Bedrooms
- 2.5 Bathrooms
- Garden Bath
Laundry
- Laundry Room
- Laundry on main level
Outdoor Features
- Lake Property
Schools
- Mountain View Elementary School
- Blue Ridge Middle School
- Blue Ridge High School
Utilities
- Forced Air Heating and Cooling System
- Heating System Uses Natural Gas
- Electric Water Heater
Community Details
- Michelle Betenbaugh Michelle@Hinsonmanegment.Com HOA
- Built by Lennar Homes
- Lakeside @ Blue Ridge Plantation Subdivision, Dover B Floorplan
- Mandatory home owners association
Listing and Financial Details
- Assessor Parcel Number 0633.16-01-028.00
Map
Home Values in the Area
Average Home Value in this Area
Tax History
| Year | Tax Paid | Tax Assessment Tax Assessment Total Assessment is a certain percentage of the fair market value that is determined by local assessors to be the total taxable value of land and additions on the property. | Land | Improvement |
|---|---|---|---|---|
| 2024 | $3,831 | $15,660 | $2,470 | $13,190 |
| 2023 | $3,831 | $15,660 | $2,470 | $13,190 |
| 2022 | $6,207 | $16,640 | $2,700 | $13,940 |
| 2021 | $985 | $2,690 | $2,690 | $0 |
| 2020 | $99 | $160 | $160 | $0 |
| 2019 | $99 | $160 | $160 | $0 |
| 2018 | $98 | $160 | $160 | $0 |
| 2017 | $94 | $160 | $160 | $0 |
| 2016 | $78 | $39,000 | $39,000 | $0 |
| 2015 | $153 | $39,000 | $39,000 | $0 |
Property History
| Date | Event | Price | List to Sale | Price per Sq Ft | Prior Sale |
|---|---|---|---|---|---|
| 11/28/2025 11/28/25 | For Sale | $498,500 | +21.6% | $249 / Sq Ft | |
| 10/27/2022 10/27/22 | Sold | $410,000 | 0.0% | $205 / Sq Ft | View Prior Sale |
| 09/06/2022 09/06/22 | Off Market | $410,000 | -- | -- | |
| 09/04/2022 09/04/22 | Pending | -- | -- | -- | |
| 08/17/2022 08/17/22 | Price Changed | $427,759 | -6.6% | $214 / Sq Ft | |
| 07/29/2022 07/29/22 | For Sale | $457,759 | -- | $229 / Sq Ft |
Purchase History
| Date | Type | Sale Price | Title Company |
|---|---|---|---|
| Special Warranty Deed | $410,000 | -- | |
| Warranty Deed | $4,700,000 | None Available |
Source: Greater Greenville Association of REALTORS®
MLS Number: 1576003
APN: 0633.16-01-028.00
- Emilia Elite Plan at Lakeside at Blue Ridge Plantation
- Roosevelt Elite Plan at Lakeside at Blue Ridge Plantation
- Converse Elite Plan at Lakeside at Blue Ridge Plantation
- Arcadia Elite Plan at Lakeside at Blue Ridge Plantation
- Hartford Elite Plan at Lakeside at Blue Ridge Plantation
- Beaumont Elite Plan at Lakeside at Blue Ridge Plantation
- Caterina Elite Plan at Lakeside at Blue Ridge Plantation
- Ridge Elite Plan at Lakeside at Blue Ridge Plantation
- 5 Bufflehead St
- 100 Double Crest Dr
- 106 Paneer Ln
- 2 Double Crest Dr
- 264 Double Crest Dr
- 30 Double Crest Dr
- 18 Double Crest Dr
- 26 Double Crest Dr
- 217 Paneer Ln
- 43 Hurshfield Ct
- 41 Hurshfield Ct
- 103 Hollander Dr
- 213 Meritage St
- 507b W McElhaney Rd
- 3965 N Highway 101
- 2291 N Highway 101
- 2743 E Tyger Bridge Rd
- 35 Tiny Time Ln
- 800 Mountain View Ct Unit B
- 1150 Reid School Rd
- 206 Hillside Dr
- 24 Tidworth Dr
- 140 Grove Point
- 1712 Pinecroft Dr
- 30 Brooklet Trail
- 401 Elizabeth Sarah Blvd
- 45 Carriage Dr
- 4841 Jordan Rd
- 1102 W Poinsett St
- 101 Chandler Rd
- 108 Fuller St Unit ID1234791P
- 138 Spring St Unit ID1234774P
