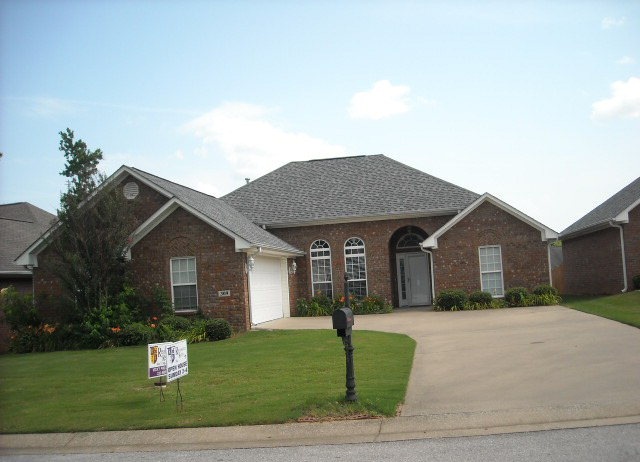
309 Dunolly Ln Florence, AL 35633
Highlights
- Spa
- Sun or Florida Room
- Great Room with Fireplace
- Wood Flooring
- High Ceiling
- 2 Car Attached Garage
About This Home
As of December 2015Life is easy in this one owner, custom, brick patio home in popular Glen Mary Subdivision. Located near the cul-de-sac, you'll enjoy no through traffic. One level living with open and spacious floor plan, specialty ceilings, beautiful crown molding and gas log fireplace plus a wonderful sunroom for year round enjoyment. The level, irrigated lawn is maintained by the homeowner's association so you'll have more free time to enjoy life. Carpet is new in master bedroom. Don't wait or you'll miss this one!
Last Agent to Sell the Property
Vicky Phillips
Renaissance Realty License #000035552 Listed on: 05/07/2015
Last Buyer's Agent
Vicky Phillips
Renaissance Realty License #000035552 Listed on: 05/07/2015
Home Details
Home Type
- Single Family
Est. Annual Taxes
- $1,409
Year Built
- Built in 2004
Lot Details
- 7,405 Sq Ft Lot
- Lot Dimensions are 60' x 128'
- Privacy Fence
- Level Lot
- Sprinkler System
HOA Fees
- $46 Monthly HOA Fees
Parking
- 2 Car Attached Garage
- Driveway
Home Design
- Brick Exterior Construction
- Shingle Roof
- Architectural Shingle Roof
Interior Spaces
- 1,970 Sq Ft Home
- High Ceiling
- Ceiling Fan
- Gas Log Fireplace
- Blinds
- Great Room with Fireplace
- Dining Room
- Sun or Florida Room
- Laundry Room
Kitchen
- Electric Range
- Microwave
- Dishwasher
- Disposal
Flooring
- Wood
- Carpet
- Ceramic Tile
Bedrooms and Bathrooms
- 3 Bedrooms
- Dual Closets
- Walk-In Closet
- 2 Full Bathrooms
- Bathtub and Shower Combination in Primary Bathroom
Attic
- Attic Floors
- Storage In Attic
- Pull Down Stairs to Attic
Outdoor Features
- Spa
- Patio
Schools
- City/County High School
Utilities
- Cooling Available
- Central Heating
- Heating System Uses Natural Gas
- Gas Water Heater
- High Speed Internet
- Cable TV Available
Community Details
- Glen Mary Place Phase Ii Subdivision
Listing and Financial Details
- Assessor Parcel Number 15-05-22-0-006-003-065
Ownership History
Purchase Details
Home Financials for this Owner
Home Financials are based on the most recent Mortgage that was taken out on this home.Similar Homes in Florence, AL
Home Values in the Area
Average Home Value in this Area
Purchase History
| Date | Type | Sale Price | Title Company |
|---|---|---|---|
| Warranty Deed | $160,000 | -- |
Property History
| Date | Event | Price | Change | Sq Ft Price |
|---|---|---|---|---|
| 06/18/2025 06/18/25 | Price Changed | $299,900 | -4.8% | $152 / Sq Ft |
| 06/09/2025 06/09/25 | For Sale | $315,000 | 0.0% | $160 / Sq Ft |
| 06/07/2025 06/07/25 | Off Market | $315,000 | -- | -- |
| 06/04/2025 06/04/25 | For Sale | $315,000 | +96.9% | $160 / Sq Ft |
| 12/11/2015 12/11/15 | Sold | $160,000 | -12.1% | $81 / Sq Ft |
| 11/29/2015 11/29/15 | Pending | -- | -- | -- |
| 05/07/2015 05/07/15 | For Sale | $182,000 | -- | $92 / Sq Ft |
Tax History Compared to Growth
Tax History
| Year | Tax Paid | Tax Assessment Tax Assessment Total Assessment is a certain percentage of the fair market value that is determined by local assessors to be the total taxable value of land and additions on the property. | Land | Improvement |
|---|---|---|---|---|
| 2024 | $1,409 | $30,080 | $2,840 | $27,240 |
| 2023 | $1,409 | $2,600 | $2,600 | $0 |
| 2022 | $1,114 | $24,060 | $0 | $0 |
| 2021 | $962 | $20,940 | $0 | $0 |
| 2020 | $881 | $19,300 | $0 | $0 |
| 2019 | $881 | $19,300 | $0 | $0 |
| 2018 | $853 | $18,720 | $0 | $0 |
| 2017 | $810 | $17,980 | $0 | $0 |
| 2016 | $1,761 | $35,940 | $0 | $0 |
| 2015 | $1,761 | $35,940 | $0 | $0 |
| 2014 | $1,927 | $39,320 | $0 | $0 |
Agents Affiliated with this Home
-
Grace Ann Holden

Seller's Agent in 2025
Grace Ann Holden
MarMac Real Estate - Elite Pro
(256) 762-3433
40 Total Sales
-
V
Seller's Agent in 2015
Vicky Phillips
Renaissance Realty
Map
Source: Strategic MLS Alliance (Cullman / Shoals Area)
MLS Number: 96478
APN: 15-05-22-0-006-003.065
- 114 Casey Ln
- 181 Silver Leaf Ln
- 142 Silver Leaf Ln
- 130 Silver Leaf Ln
- 126 Silver Leaf Ln
- 118 Silver Leaf Ln
- 121 Silver Leaf Ln
- 110 Silver Leaf Ln
- 223 W Rasch Rd
- 162 Sugar Maple Dr
- 569 Hazelwood Dr
- 140 Blaze Dr
- 3511 Chesapeake Dr
- 00 Cloverdale Rd
- 3713 Cloverdale Rd
- 0 Martha Ann Ln
- 104 Newport Dr
- 125 Lancaster Rd
- 000 Chisholm Rd
- 201 New Providence Ct
