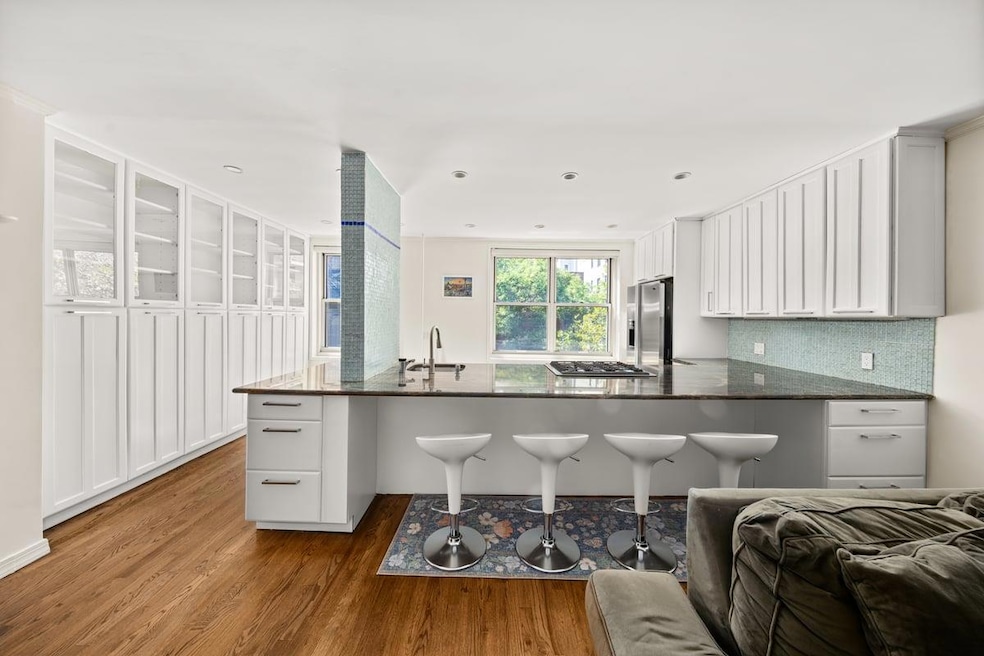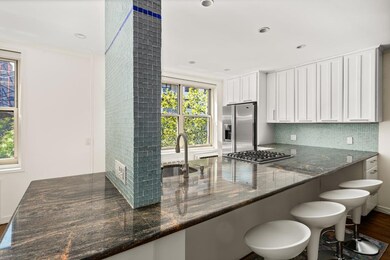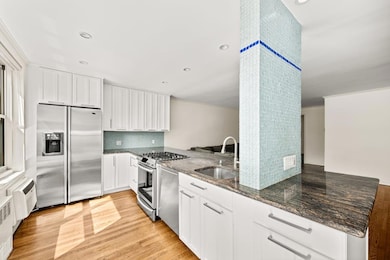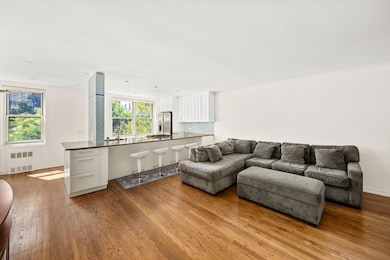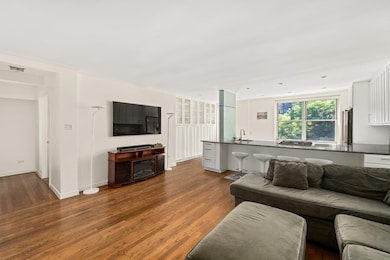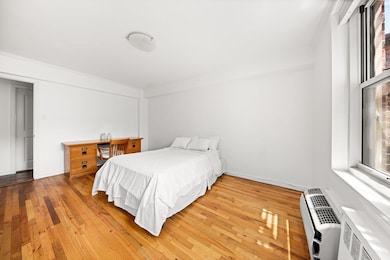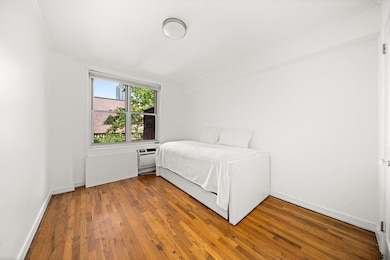309 E 87th St, Unit 5O/P Floor 5 New York, NY 10128
Yorkville NeighborhoodEstimated payment $14,761/month
Highlights
- Community Garden
- Elevator
- Entrance Foyer
- P.S. 151 Yorkville Community School Rated A
- Cooling System Mounted In Outer Wall Opening
- 4-minute walk to Ruppert Park
About This Home
Rare Upper East Side 4 bedroom available for sale. Welcome to Apartment 5OP, two apartments combined to offer one grand home! This one-of-a-kind floor plan offers 4 bedrooms, 2 bathrooms, dual exposure, tree-lined views, and enormous closet space. The apartment’s front door leads to the open kitchen and flowing living/dining space. The apartment’s focal point is the renovated kitchen with 13ft of granite countertop seating, abundant cabinets, stainless steel full-size appliances, and southern sunlight. The generous glass cabinet pantry is a full wall of additional kitchen storage. Split bedrooms with each of the 4 bedrooms located in different wings of the apartment and with close access to a home office and/or playroom (formerly the kitchen in Apartment 5O). Each of the bedroom wings consist of a full bathroom with a tub shower. In total, there are 9 closets throughout the apartment (not including the home office). Additional apartment highlights include: hardwood floors, recessed lights on dimmer switches, window treatments, and through-the-wall ac units (in every room). Priced to sell, don't wait to make Apartment 5OP your next home.
309 East 87th Street is a full service co-operative building located on 87th Street between 1st and 2nd Avenue. The building’s first-class staff, including the 24/7 doorman service, live-in superintendent, and handymen/porters, constantly deliver top notch building common areas. The lobby and hallways have been fully renovated, elevators have been replaced, as well as various other capital improvements including the outdoor garden/courtyard. There is a residents only parking garage (with a waitlist). Optimally located; only one block from the nearest Q subway stop, close to convenient shopping like Whole Foods and Fairway as well as Carl Schurz Park and Central Park. Pets are allowed. Storage and bike storage. Laundry room located on lobby level (and not in basement).
Property Details
Home Type
- Co-Op
Year Built
- Built in 1952
HOA Fees
- $4,150 Monthly HOA Fees
Parking
- Garage
Home Design
- Entry on the 5th floor
Interior Spaces
- 1,700 Sq Ft Home
- Entrance Foyer
Bedrooms and Bathrooms
- 4 Bedrooms
- 2 Full Bathrooms
Utilities
- Cooling System Mounted In Outer Wall Opening
Listing and Financial Details
- Legal Lot and Block 0007 / 1550
Community Details
Overview
- Upper East Side Subdivision
- 7-Story Property
Amenities
- Community Garden
- Laundry Facilities
- Elevator
Map
About This Building
Home Values in the Area
Average Home Value in this Area
Property History
| Date | Event | Price | List to Sale | Price per Sq Ft |
|---|---|---|---|---|
| 11/11/2025 11/11/25 | Price Changed | $1,695,000 | -4.5% | $997 / Sq Ft |
| 09/17/2025 09/17/25 | For Sale | $1,775,000 | -- | $1,044 / Sq Ft |
Source: Real Estate Board of New York (REBNY)
MLS Number: RLS20049374
- 309 E 87th St Unit 7J
- 309 E 87th St Unit 3L
- 309 E 87th St Unit 5 L
- 309 E 87th St Unit 7-O
- 309 E 87th St Unit 5A
- 307 E 87th St
- 302 E 88th St Unit 2G
- 302 E 88th St Unit 3DE
- 301 E 87th St Unit 18A
- 301 E 87th St Unit 25D
- 301 E 87th St Unit 3-E
- 315 E 88th St Unit 5 E
- 305 E 88th St Unit 5G
- 245 E 87th St Unit 11-G
- 245 E 87th St Unit 4D
- 245 E 87th St Unit 7E
- 245 E 87th St Unit 7-C
- 313 E 89th St Unit 2-C
- 360 E 88th St Unit 31C
- 360 E 88th St Unit 33B
- 305-315 E 86th St
- 315 E 86th St Unit FL15-ID1329
- 315 E 86th St Unit FL16-ID1327
- 305 E 86th St Unit FL21-ID1328
- 310 E 86th St Unit 15A
- 250 E 87th St Unit 27D
- 360 E 89th St
- 325 E 89th St
- 325 E 89th St Unit 1
- 323A E 89th St Unit 1RE
- 331 E 89th St
- 244 E 86th St Unit FL5-ID604
- 244 E 86th St Unit FL5-ID716
- 1727 2nd Ave Unit ID1057576P
- 235 E 89th St Unit ID1057594P
- 235 E 89th St Unit ID1057573P
- 233 E 86th St Unit 3C
- 409 E 87th St
- 334 E 90th St Unit 2C
- 240 E 86th St Unit 18-J
