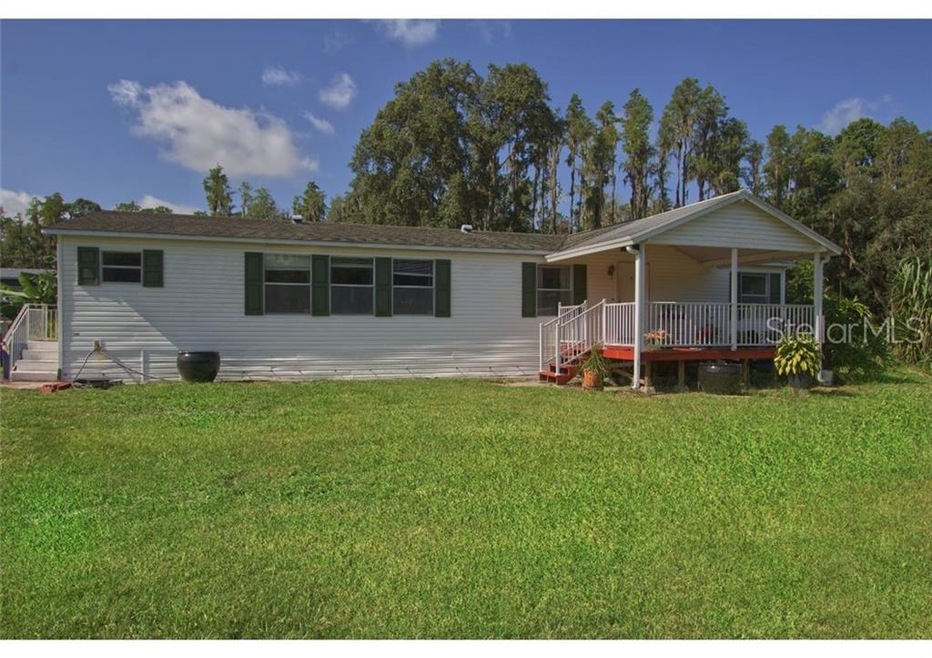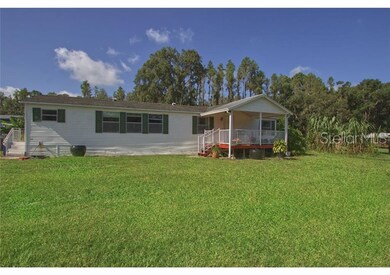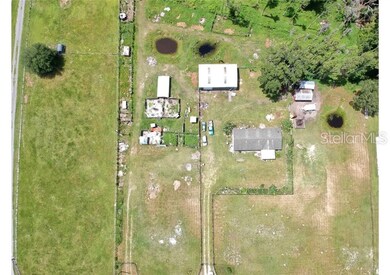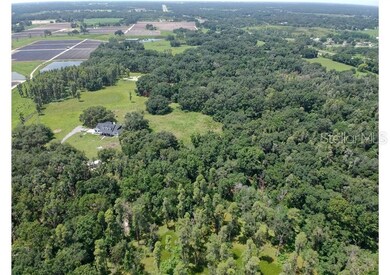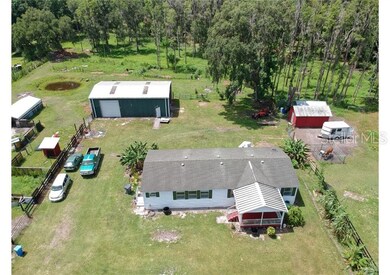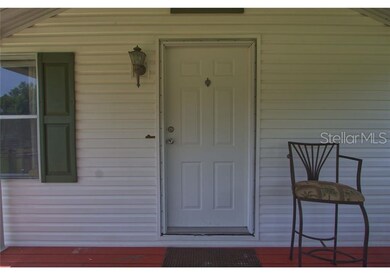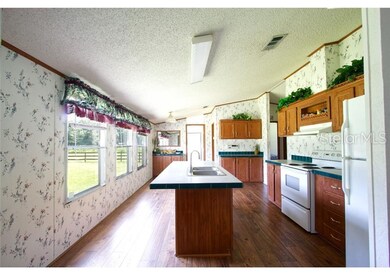
309 E Hunter Rd Plant City, FL 33565
Highlights
- 60 Feet of Waterfront
- Barn
- Oak Trees
- Parking available for a boat
- Stables
- Home fronts a pond
About This Home
As of August 2019The property you are inquiring about is located in Plant City, FL. This property sits on 9.89 acres of land with a double wide mobile on it and plenty of extras for outdoor living. The home is a 3 bedroom, 2 bathroom 1,800 sq.ft. home built by Fleetwood. Split bedroom plan, new flooring, large open bright kitchen and inside utilities and mudroom are some of the highlights of the home. Outside the property has three man-made ponds, a creek running through in it, a large open field on the back of the property, a 30x50 metal shed/workshop ready for any of your workshop needs with welding capacity, tack sled for large animal needs, and many pens for all sized animals. Whole property is also fenced so perfect for cattle of horses. Call today before it's gone.
Last Agent to Sell the Property
BROKERS REALTY OF CENTRAL FLOR License #316015 Listed on: 06/26/2019
Property Details
Home Type
- Manufactured Home
Est. Annual Taxes
- $1,828
Year Built
- Built in 1998
Lot Details
- 9.89 Acre Lot
- Home fronts a pond
- 60 Feet of Waterfront
- North Facing Home
- Kennel or Dog Run
- Fenced
- Mature Landscaping
- Oak Trees
- Bamboo Trees
- Fruit Trees
- Wooded Lot
Property Views
- Pond
- Woods
- Canal
- Park or Greenbelt
Home Design
- Shingle Roof
- Siding
Interior Spaces
- 1,800 Sq Ft Home
- Vaulted Ceiling
- Ceiling Fan
- Skylights
- Drapes & Rods
- Blinds
- Sliding Doors
- Crawl Space
Kitchen
- <<convectionOvenToken>>
- <<microwave>>
- Dishwasher
Flooring
- Carpet
- Laminate
- Vinyl
Bedrooms and Bathrooms
- 3 Bedrooms
- Split Bedroom Floorplan
- Walk-In Closet
- 2 Full Bathrooms
Laundry
- Laundry Room
- Dryer
- Washer
Parking
- Oversized Parking
- Workshop in Garage
- Driveway
- Parking available for a boat
- RV Garage
Outdoor Features
- Separate Outdoor Workshop
- Outdoor Storage
- Front Porch
Utilities
- Central Heating and Cooling System
- Well
- Electric Water Heater
- Septic Tank
- Cable TV Available
Additional Features
- Barn
- Stables
- Manufactured Home
Listing and Financial Details
- Down Payment Assistance Available
- Homestead Exemption
- Visit Down Payment Resource Website
- Legal Lot and Block 595400 / 4
- Assessor Parcel Number U-32-27-22-ZZZ-000004-59540.0
Community Details
Overview
- No Home Owners Association
- Built by Fleetwood Homes
- Greenbelt
Pet Policy
- Pets Allowed
Similar Homes in Plant City, FL
Home Values in the Area
Average Home Value in this Area
Property History
| Date | Event | Price | Change | Sq Ft Price |
|---|---|---|---|---|
| 07/13/2025 07/13/25 | For Sale | $475,000 | +101.7% | $293 / Sq Ft |
| 08/12/2019 08/12/19 | Sold | $235,500 | +2.4% | $131 / Sq Ft |
| 06/27/2019 06/27/19 | Pending | -- | -- | -- |
| 06/25/2019 06/25/19 | For Sale | $230,000 | +16.2% | $128 / Sq Ft |
| 06/16/2014 06/16/14 | Off Market | $198,000 | -- | -- |
| 08/09/2013 08/09/13 | Sold | $198,000 | -3.4% | $118 / Sq Ft |
| 06/26/2013 06/26/13 | Pending | -- | -- | -- |
| 06/26/2013 06/26/13 | For Sale | $205,000 | -- | $122 / Sq Ft |
Tax History Compared to Growth
Agents Affiliated with this Home
-
Ashley Brossart
A
Seller's Agent in 2025
Ashley Brossart
BHHS FLORIDA PROPERTIES GROUP
(863) 687-2233
5 Total Sales
-
Renee Butler

Seller's Agent in 2019
Renee Butler
BROKERS REALTY OF CENTRAL FLOR
(863) 412-1070
465 Total Sales
-
Tom Malan
T
Buyer's Agent in 2019
Tom Malan
THOMAS J. MALAN P.A.
13 Total Sales
-
K
Seller's Agent in 2013
Ken Lawrence
-
Maggie Beard

Buyer's Agent in 2013
Maggie Beard
MARZUCCO REAL ESTATE
(813) 299-7155
44 Total Sales
Map
Source: Stellar MLS
MLS Number: P4906548
APN: U322722ZZZ000004595400
- 5711 Doodlebug Dr
- 0 Candis Rd
- 0 Lanier Rd
- 5723 Leonard Carlton Trail
- 4814 Knights Loop
- 1438 McLin Dr
- 2227 Bruton Rd
- 1406 E Knights Griffin Rd
- 4516 Keene Rd
- 1202 Williams Rd
- 4615 Keene Rd
- 4501 Keene Rd
- 3210 Bruton Rd
- 1309 Joe McIntosh Rd
- 4142 El Shaddiai Square
- 2638 E Knights Griffin Rd
- 1620 McGee Rd
- 3705 Bruton Rd
- 3833 Willaford Dr
- 3826 Willaford Dr
