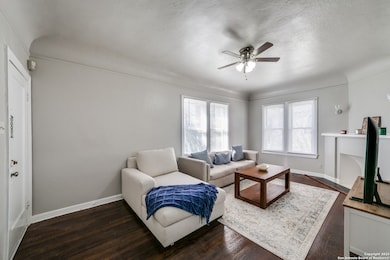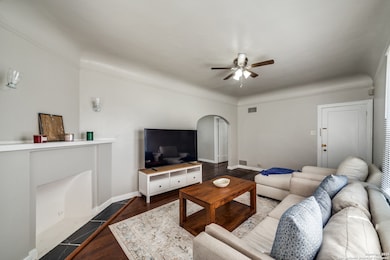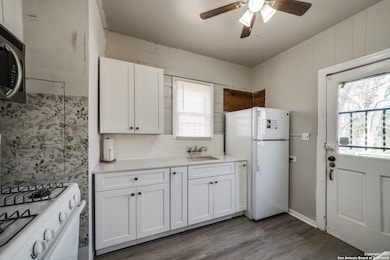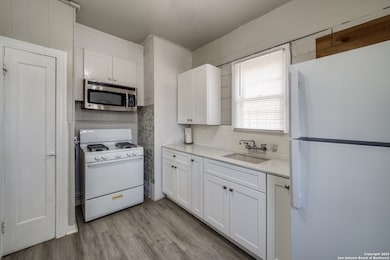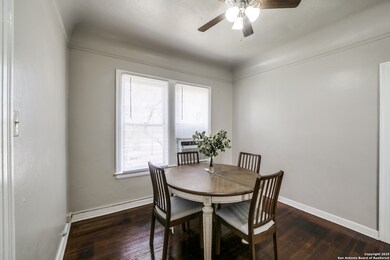309 E Lullwood Ave San Antonio, TX 78212
Monte Vista NeighborhoodHighlights
- Mature Trees
- Wood Flooring
- Covered Patio or Porch
- Deck
- Fireplace
- Ceiling Fan
About This Home
Charming 2-Bedroom, 1-Bathroom, Furnished, Upstairs Duplex in Fantastic Monte Vista Location, Walking Distance to Trinity University. Convenient Location Near Hwy-281 & Hildebrand, Minutes to Downtown, The Pearl, Brackenridge Park, Restaurants, Shopping, & More. Great Curb Appeal with Stone Exterior & Covered Front Porch Entry. Interior Features Handsome Refinished Hardwood Flooring, Neutral Paint & Great Natural Light, & Faux Fireplace in Living Room. Well-Equipped Kitchen with Granite Countertops & Appliances Included. Updated Bathroom with Vintage Floor Tile, Tub/Shower, & Granite Vanity. Fantastic Outdoor Space with Firepit & Outdoor Furniture. No Pets.
Listing Agent
Anabel Seibel
Davidson Properties, Inc. Listed on: 05/20/2025
Home Details
Home Type
- Single Family
Year Built
- Built in 1936
Lot Details
- 6,316 Sq Ft Lot
- Fenced
- Mature Trees
Home Design
- Composition Roof
Interior Spaces
- 1,093 Sq Ft Home
- 2-Story Property
- Ceiling Fan
- Fireplace
- Window Treatments
Kitchen
- Stove
- Microwave
Flooring
- Wood
- Ceramic Tile
- Vinyl
Bedrooms and Bathrooms
- 2 Bedrooms
- 1 Full Bathroom
Outdoor Features
- Deck
- Covered Patio or Porch
Schools
- Cotton Elementary School
- Mark T Middle School
- Edison High School
Utilities
- Two Cooling Systems Mounted To A Wall/Window
- Window Unit Heating System
Community Details
- Monte Vista Subdivision
Listing and Financial Details
- Rent includes smfrn, ydmnt, dishes, linen, furnished
- Assessor Parcel Number 067250010440
Map
Source: San Antonio Board of REALTORS®
MLS Number: 1868449
APN: 06725-001-0440
- 300 E Lullwood Ave
- 264 E Lullwood Ave
- 261 E Rosewood Ave
- 422 E Hildebrand Ave
- 243 E Lullwood Ave
- 421 E Hildebrand Ave
- 1045 Shook Ave Unit 106B
- 1045 Shook Ave Unit 134
- 1045 Shook Ave Unit 111
- 1045 Shook Ave Unit 120 E
- 215 E Rosewood Ave
- 215 Annie Unit E
- 203 E Rosewood Ave
- 1050 Shook Ave
- 124 Thelma Dr
- 401 Shook Ave
- 440 E Olmos Dr
- 305 E Kings Hwy
- 432 E Olmos Dr
- 145 E Elsmere Place
- 320 E Lullwood Ave
- 336 E Lullwood Ave Unit 4
- 335 E Rosewood Ave Unit 2
- 249 E Lullwood Ave
- 1033 Shook Ave
- 239 E Lullwood Ave Unit Garage Apt
- 115 Park Dr
- 1045 Shook Ave Unit 106B
- 222 E Lullwood Ave Unit 220
- 209 E Rosewood Ave Unit 5
- 446 Thelma Dr
- 137 E Norwood Ct Unit 2
- 119 E Ridgewood Ct Unit 1
- 119 E Ridgewood Ct Unit 3
- 350 E Olmos Dr
- 130 Melrose Place
- 503 E Olmos Dr
- 230 W Norwood Ct Unit 230
- 229 W Ridgewood Ct
- 230 W Norwood Ct

