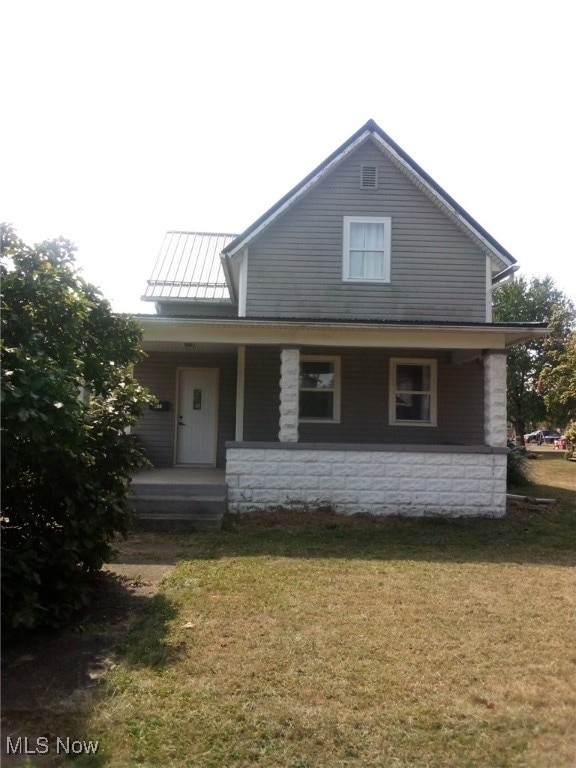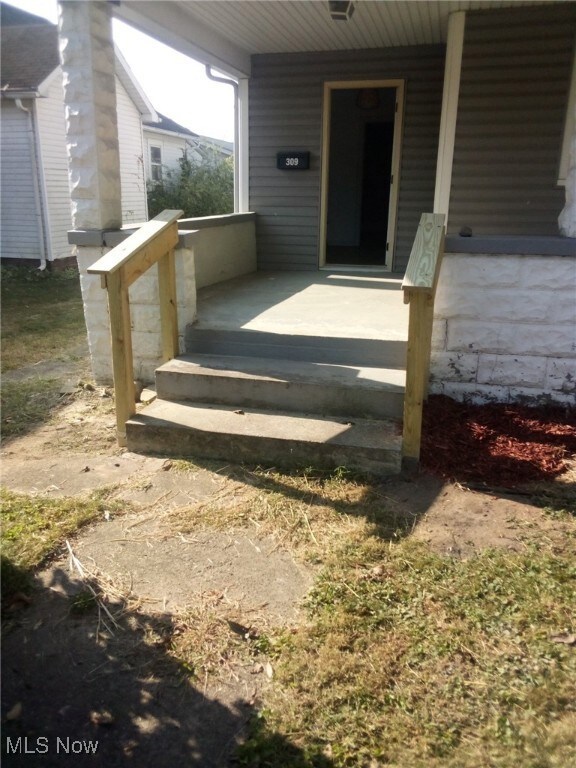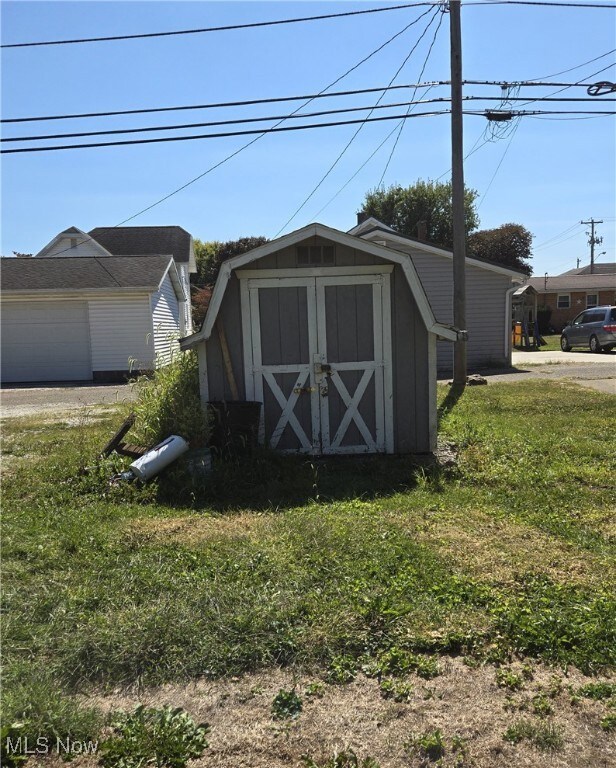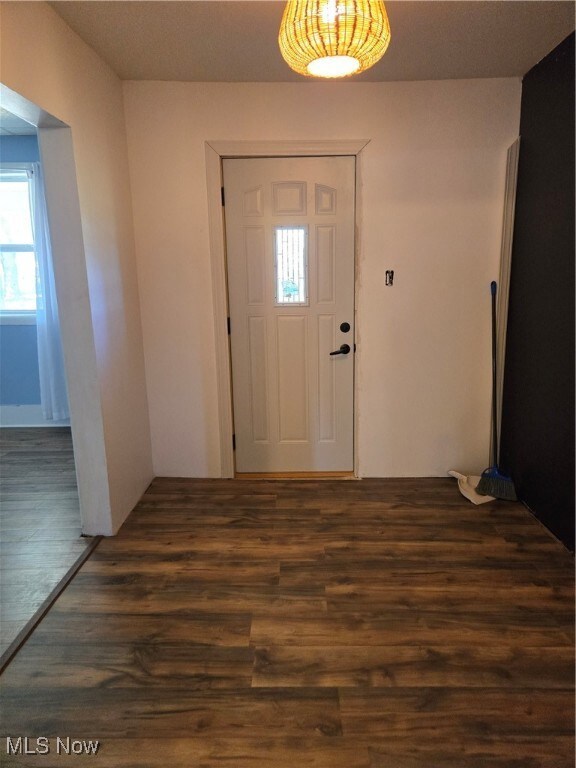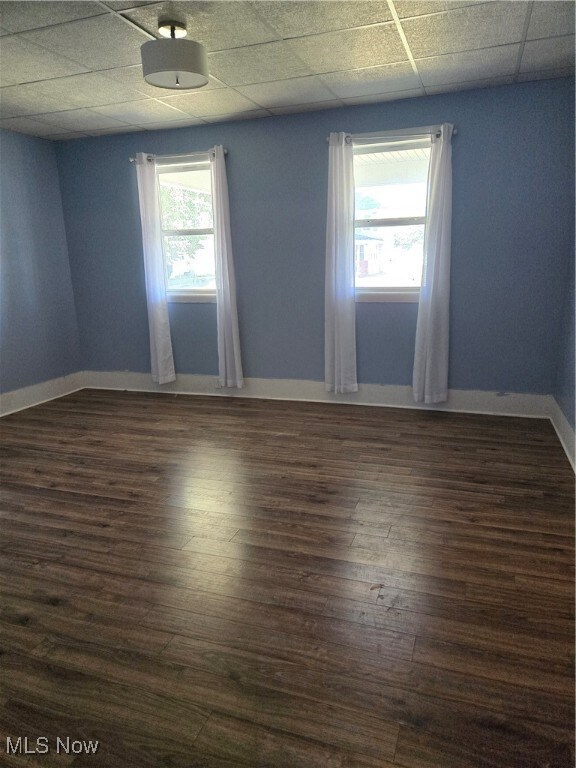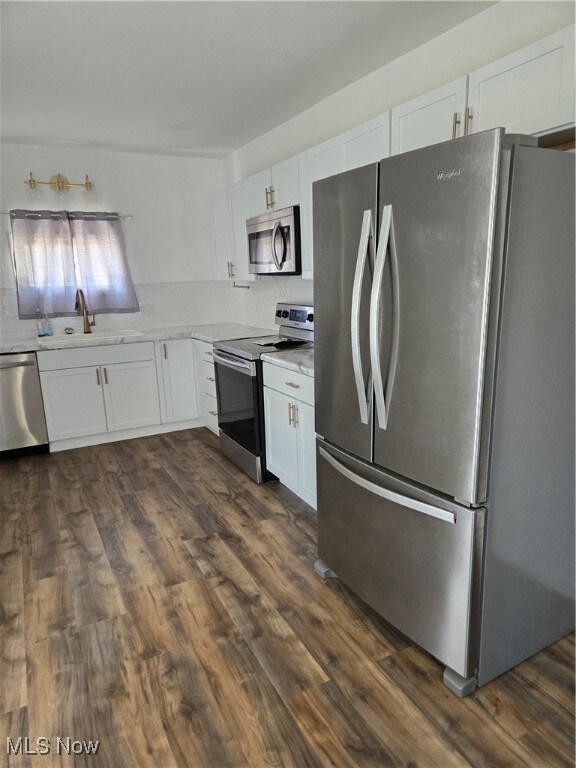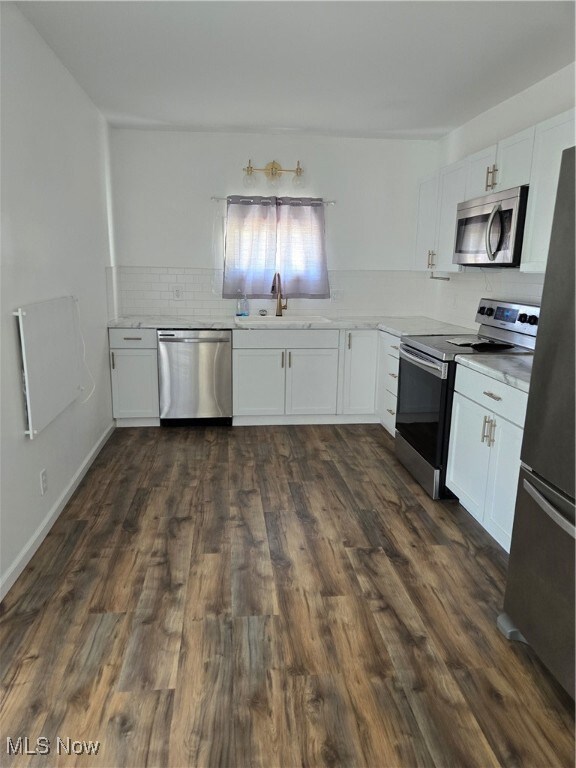
309 E Main St West Lafayette, OH 43845
Highlights
- Traditional Architecture
- No HOA
- Forced Air Heating System
- Cathedral Ceiling
- Front Porch
About This Home
As of April 2025Very motivated Seller! All the work has been completely done in the 2 story home. Lots of natural light. Walk in from the large front porch to the foyer. To the left is the large living room with new floor and fresh paint. The dining room has new floor and fresh paint. The master bedroom has carpet with a large closet and 1/2 bath. The kitchen has new appliances, dishwasher, refrigerator, stove and microwave, new floor and fresh paint and new countertops, new hardware on the cabinets and new lighting. First floor laundry room for your convenience, with a barn door, new floor and fresh paint. On the second floor are 2 nice size bedrooms with larger closets and the full bath, new floor and fresh paint. The basement entrance is outside. New roof and new HWT. Parking in the back from the alley. Shed is included.
Last Agent to Sell the Property
Barnett Inc. Realtors Brokerage Email: 330-339-1196 barnettrealtors@roadrunner.com License #2011003069 Listed on: 09/16/2024
Home Details
Home Type
- Single Family
Est. Annual Taxes
- $970
Year Built
- Built in 1900
Lot Details
- 6,172 Sq Ft Lot
- Lot Dimensions are 43x147
Parking
- On-Site Parking
Home Design
- Traditional Architecture
- Metal Roof
- Aluminum Siding
Interior Spaces
- 1,296 Sq Ft Home
- 2-Story Property
- Cathedral Ceiling
- Partial Basement
Kitchen
- Range
- Microwave
- Dishwasher
Bedrooms and Bathrooms
- 3 Bedrooms | 1 Main Level Bedroom
- 1.5 Bathrooms
Outdoor Features
- Front Porch
Utilities
- No Cooling
- Forced Air Heating System
- Heating System Uses Gas
Community Details
- No Home Owners Association
- Henry Shaws Add Subdivision
Listing and Financial Details
- Assessor Parcel Number 02000-000-221-01
Ownership History
Purchase Details
Home Financials for this Owner
Home Financials are based on the most recent Mortgage that was taken out on this home.Purchase Details
Home Financials for this Owner
Home Financials are based on the most recent Mortgage that was taken out on this home.Purchase Details
Purchase Details
Purchase Details
Similar Homes in West Lafayette, OH
Home Values in the Area
Average Home Value in this Area
Purchase History
| Date | Type | Sale Price | Title Company |
|---|---|---|---|
| Warranty Deed | $122,200 | Alban Title | |
| Warranty Deed | $122,200 | Alban Title | |
| Warranty Deed | $84,000 | None Listed On Document | |
| Warranty Deed | $52,200 | -- | |
| Deed | -- | -- | |
| Deed | -- | -- | |
| Warranty Deed | $41,000 | -- |
Mortgage History
| Date | Status | Loan Amount | Loan Type |
|---|---|---|---|
| Open | $106,425 | New Conventional | |
| Closed | $106,425 | New Conventional | |
| Previous Owner | $92,400 | Credit Line Revolving | |
| Previous Owner | $97,000 | New Conventional | |
| Previous Owner | $35,909 | Stand Alone Second |
Property History
| Date | Event | Price | Change | Sq Ft Price |
|---|---|---|---|---|
| 04/11/2025 04/11/25 | Sold | $122,200 | -1.2% | $94 / Sq Ft |
| 02/20/2025 02/20/25 | Pending | -- | -- | -- |
| 02/19/2025 02/19/25 | Price Changed | $123,700 | -4.6% | $95 / Sq Ft |
| 02/08/2025 02/08/25 | For Sale | $129,700 | 0.0% | $100 / Sq Ft |
| 12/09/2024 12/09/24 | Pending | -- | -- | -- |
| 12/02/2024 12/02/24 | Price Changed | $129,700 | -3.7% | $100 / Sq Ft |
| 10/07/2024 10/07/24 | Price Changed | $134,700 | -6.9% | $104 / Sq Ft |
| 09/30/2024 09/30/24 | Price Changed | $144,700 | -3.3% | $112 / Sq Ft |
| 09/24/2024 09/24/24 | Price Changed | $149,700 | -6.4% | $116 / Sq Ft |
| 09/16/2024 09/16/24 | For Sale | $159,900 | +190.7% | $123 / Sq Ft |
| 10/20/2015 10/20/15 | Sold | $55,000 | -8.2% | $42 / Sq Ft |
| 08/19/2015 08/19/15 | Pending | -- | -- | -- |
| 04/30/2015 04/30/15 | For Sale | $59,900 | -- | $46 / Sq Ft |
Tax History Compared to Growth
Tax History
| Year | Tax Paid | Tax Assessment Tax Assessment Total Assessment is a certain percentage of the fair market value that is determined by local assessors to be the total taxable value of land and additions on the property. | Land | Improvement |
|---|---|---|---|---|
| 2024 | $1,294 | $31,450 | $5,000 | $26,450 |
| 2023 | $1,294 | $23,548 | $3,346 | $20,202 |
| 2022 | $995 | $23,548 | $3,346 | $20,202 |
| 2021 | $1,005 | $23,548 | $3,346 | $20,202 |
| 2020 | $951 | $22,170 | $3,357 | $18,813 |
| 2019 | $949 | $22,170 | $3,357 | $18,813 |
| 2018 | $900 | $22,170 | $3,357 | $18,813 |
| 2017 | $883 | $20,094 | $2,993 | $17,101 |
| 2016 | $792 | $20,094 | $2,993 | $17,101 |
| 2015 | $408 | $20,094 | $2,993 | $17,101 |
| 2014 | $726 | $18,810 | $2,993 | $15,817 |
Agents Affiliated with this Home
-

Seller's Agent in 2025
Amy Meyers
Barnett Inc. Realtors
(740) 229-6773
1 in this area
84 Total Sales
-

Buyer's Agent in 2025
Josh Hardbarger
RE/MAX
(740) 334-0912
2 in this area
111 Total Sales
-

Seller's Agent in 2015
Jeff Eikenberry
Century 21 Court Square Realty, Inc.
(740) 502-0325
11 in this area
88 Total Sales
-
S
Buyer's Agent in 2015
Sherry Horn
Century 21 Court Square Realty, Inc.
9 Total Sales
Map
Source: MLS Now
MLS Number: 5070502
APN: 02000-000-221-01
- 118 E Russell Ave
- 320 E Union Ave
- 114 E Main St
- Reference# 10 Tr 258
- 204 E 4th St
- 116 S Oak St
- 204 W Union St
- 405 E 5th St
- 209 W Russell Ave
- 316 W Russell Ave
- 400 N George St
- 21467 Ohio 751
- 0 State Route 751
- 22399 Township Road 1203
- 20628 County Road 124
- 000 Township Road 170
- 0 Township Road 170 Unit 23165438
- 51663 Township Road 159
- 0 County Road 5 Unit 5137580
- 0 Township Road 154 Unit 5125760
