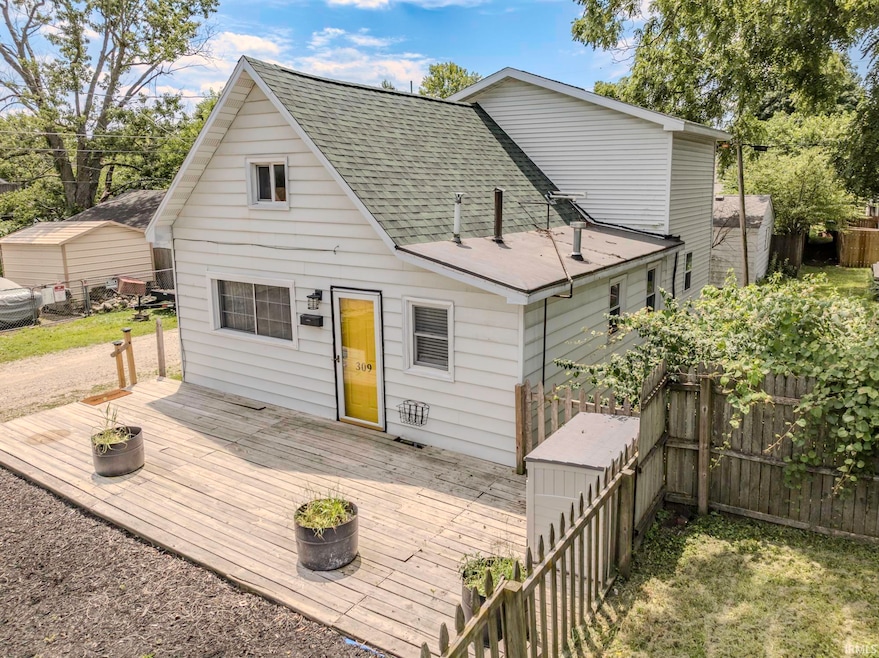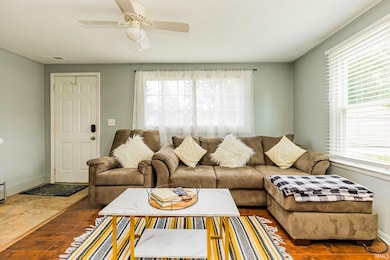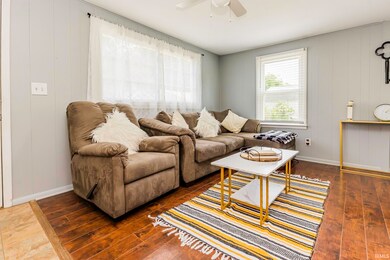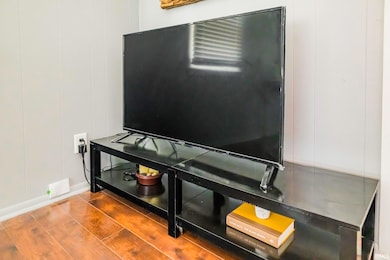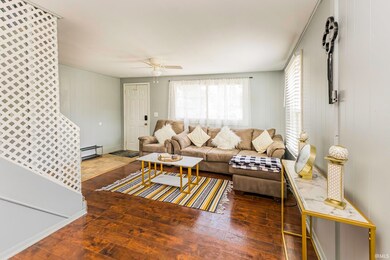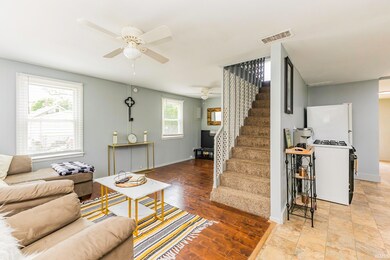
309 E Short St Muncie, IN 47303
Minnetrista NeighborhoodHighlights
- Traditional Architecture
- Landscaped
- Ceiling Fan
- Double Pane Windows
- Forced Air Heating and Cooling System
- ENERGY STAR/Reflective Roof
About This Home
As of January 2025Charming 2-Bedroom Home (Possible 3rd) – Perfect AIRBNB Opportunity This beautifully updated home is currently being used as a successful AIRBNB and offers the perfect blend of modern comfort and cozy appeal. With 2 spacious bedrooms (and the possibility to convert a third), this home comes FULLY FURNISHED with laminate flooring, and fresh paint throughout, creating a warm and inviting atmosphere. Key Features: • 2 Bedrooms, Possible 3rd – Large rooms with double closets, offering ample storage space • Modern Updates – Fresh paint, new carpet, and laminate flooring throughout, within the last year. • Energy-Efficient Windows – Brand-new windows for improved insulation and natural light within the last year. • Well-Maintained – Roof is only 3 years old, water heater is 2 years old, and HVAC system is just 4 years old • Spacious Laundry – Enjoy the convenience of a large main floor laundry room • Outdoor Space – A generous front deck, perfect for relaxation or entertaining This home is move-in ready and would also make an ideal family home or continued AIRBNB rental. Don't miss the chance to own a beautifully updated home with great potential!
Last Agent to Sell the Property
NextHome Elite Real Estate Brokerage Phone: 765-717-9910 Listed on: 11/15/2024

Home Details
Home Type
- Single Family
Est. Annual Taxes
- $704
Year Built
- Built in 1941
Lot Details
- 5,200 Sq Ft Lot
- Lot Dimensions are 130x40
- Landscaped
- Level Lot
Parking
- Gravel Driveway
Home Design
- Traditional Architecture
- Shingle Roof
- Vinyl Construction Material
Interior Spaces
- 1,440 Sq Ft Home
- 1.5-Story Property
- Ceiling Fan
- Double Pane Windows
Kitchen
- Electric Oven or Range
- Disposal
Flooring
- Carpet
- Laminate
Bedrooms and Bathrooms
- 2 Bedrooms
- 1 Full Bathroom
Laundry
- Laundry on main level
- Electric Dryer Hookup
Basement
- Block Basement Construction
- Crawl Space
Eco-Friendly Details
- Energy-Efficient HVAC
- ENERGY STAR/Reflective Roof
Location
- Suburban Location
Schools
- East Washington Academy Elementary School
- Southside Middle School
- Central High School
Utilities
- Forced Air Heating and Cooling System
- High-Efficiency Furnace
- Heating System Uses Gas
- Cable TV Available
Listing and Financial Details
- Assessor Parcel Number 18-11-10-109-010.000-003
Ownership History
Purchase Details
Home Financials for this Owner
Home Financials are based on the most recent Mortgage that was taken out on this home.Purchase Details
Home Financials for this Owner
Home Financials are based on the most recent Mortgage that was taken out on this home.Purchase Details
Purchase Details
Home Financials for this Owner
Home Financials are based on the most recent Mortgage that was taken out on this home.Similar Homes in the area
Home Values in the Area
Average Home Value in this Area
Purchase History
| Date | Type | Sale Price | Title Company |
|---|---|---|---|
| Warranty Deed | $98,000 | None Listed On Document | |
| Quit Claim Deed | -- | None Listed On Document | |
| Warranty Deed | $87,500 | None Listed On Document | |
| Warranty Deed | -- | None Available |
Mortgage History
| Date | Status | Loan Amount | Loan Type |
|---|---|---|---|
| Open | $96,224 | FHA | |
| Previous Owner | $36,200 | New Conventional |
Property History
| Date | Event | Price | Change | Sq Ft Price |
|---|---|---|---|---|
| 01/06/2025 01/06/25 | Sold | $98,000 | -1.9% | $68 / Sq Ft |
| 11/29/2024 11/29/24 | Pending | -- | -- | -- |
| 11/15/2024 11/15/24 | For Sale | $99,900 | +14.2% | $69 / Sq Ft |
| 06/27/2024 06/27/24 | Sold | $87,500 | -2.8% | $61 / Sq Ft |
| 06/15/2024 06/15/24 | Pending | -- | -- | -- |
| 06/08/2024 06/08/24 | For Sale | $90,000 | 0.0% | $63 / Sq Ft |
| 04/14/2024 04/14/24 | Pending | -- | -- | -- |
| 04/09/2024 04/09/24 | For Sale | $90,000 | -- | $63 / Sq Ft |
Tax History Compared to Growth
Tax History
| Year | Tax Paid | Tax Assessment Tax Assessment Total Assessment is a certain percentage of the fair market value that is determined by local assessors to be the total taxable value of land and additions on the property. | Land | Improvement |
|---|---|---|---|---|
| 2024 | $812 | $35,200 | $5,200 | $30,000 |
| 2023 | $812 | $35,200 | $5,200 | $30,000 |
| 2022 | $818 | $35,500 | $5,200 | $30,300 |
| 2021 | $690 | $29,100 | $4,800 | $24,300 |
| 2020 | $690 | $29,100 | $4,800 | $24,300 |
| 2019 | $690 | $29,100 | $4,800 | $24,300 |
| 2018 | $722 | $28,000 | $4,800 | $23,200 |
| 2017 | $656 | $27,400 | $4,400 | $23,000 |
| 2016 | $628 | $26,000 | $4,100 | $21,900 |
| 2014 | $555 | $25,600 | $4,100 | $21,500 |
| 2013 | -- | $25,300 | $4,100 | $21,200 |
Agents Affiliated with this Home
-
Kathy J Smith

Seller's Agent in 2025
Kathy J Smith
NextHome Elite Real Estate
(765) 717-9910
2 in this area
233 Total Sales
-
Emma Schuck

Buyer's Agent in 2025
Emma Schuck
NextHome Elite Real Estate
(765) 744-8391
1 in this area
22 Total Sales
-
Susan Volbrecht

Seller's Agent in 2024
Susan Volbrecht
RE/MAX
(765) 749-5948
3 in this area
333 Total Sales
-
Lisa Buckner

Buyer's Agent in 2024
Lisa Buckner
RE/MAX
(765) 215-9665
8 in this area
414 Total Sales
Map
Source: Indiana Regional MLS
MLS Number: 202444229
APN: 18-11-10-109-010.000-003
- 400 E Highland Ave
- 1630 N Granville Ave
- 3601 N Jefferson St Unit Muncie
- 3601 N Jefferson St
- 201 W Waid Ave
- 800 W Lindweth Place
- 1214 N Penn St
- 822 W Bethel Ave
- 416 N Mulberry St
- 712 W Queen St
- 520 N Alameda Dr
- 904 N Penn St
- 1406 N Linden St
- 709 W Riverside Ave
- 320 N Vine St
- 921 W Carson St
- 619 W Ashland Ave
- 1509 E Centennial Ave
- 1520 E Kirk St
- 215 N Monroe St
