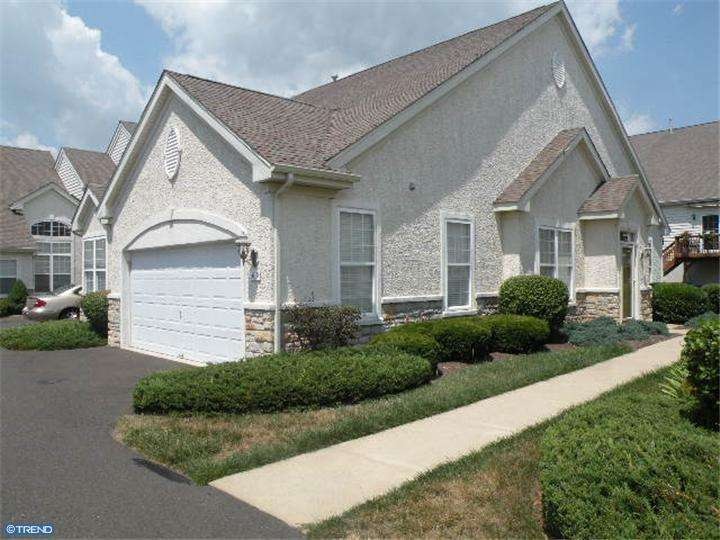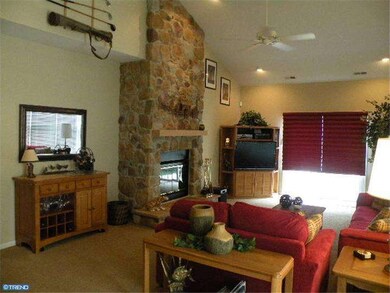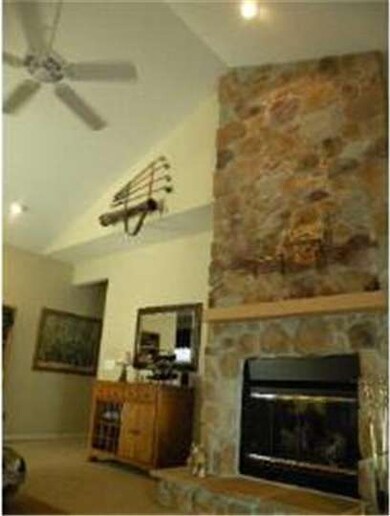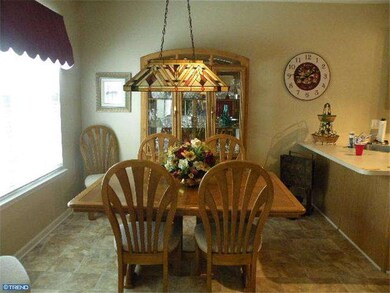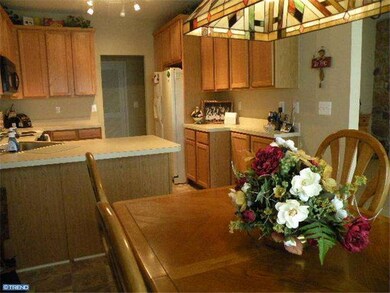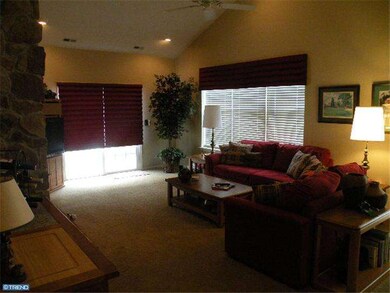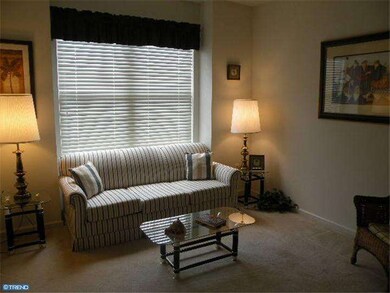
309 Eaton Ct Unit 28 Warrington, PA 18976
Warrington NeighborhoodEstimated Value: $470,000 - $502,000
Highlights
- Senior Community
- Rambler Architecture
- Attic
- Clubhouse
- Cathedral Ceiling
- Cul-De-Sac
About This Home
As of September 2012RARE OPPORTUNITY IN LAMPLIGHTER VILLAGE...Downsize-in-style, by owning this spotless one level beauty with Loads of Storage(Closet Space Galore!) and two car attached garage, but you should ACT NOW!! Upgrades include a stunning Floor-to-Ceiling Stone Gas Fireplace with raised hearth, Full Finished Attic, 42" Oak Kitchen Cabinets, "New" Kitchen Vinyl Floor, gently used appliances (Refrigerator has icemaker), Extra lighting, custom window treatments, Great Room Ceiling Fan on remote, with easy access through Sliders to Patio & Retractable Awning, also on Remote. This floor plan offers an extra room off Master that is currently used as a Media Room/Den/Office(computer desk can stay), PLUS an an awesome walk-in Master Bedroom Closet. The Master Bedroom features a stylish coffered ceiling. At Lamplighter Village, you'll appreciate the friendly village lifestyle. Make new friends, and pursue your interests at the Village Clubhouse(See 4 pictures attached).
Property Details
Home Type
- Condominium
Est. Annual Taxes
- $4,940
Year Built
- Built in 2003
Lot Details
- Cul-De-Sac
- Back and Side Yard
- Property is in good condition
HOA Fees
- $215 Monthly HOA Fees
Parking
- 2 Car Attached Garage
- 2 Open Parking Spaces
- Garage Door Opener
Home Design
- Rambler Architecture
- Pitched Roof
- Shingle Roof
- Vinyl Siding
- Concrete Perimeter Foundation
- Stucco
Interior Spaces
- 1,641 Sq Ft Home
- Property has 1 Level
- Cathedral Ceiling
- Ceiling Fan
- Stone Fireplace
- Gas Fireplace
- Living Room
- Dining Area
- Laundry on main level
- Attic
Kitchen
- Dishwasher
- Disposal
Flooring
- Wall to Wall Carpet
- Tile or Brick
- Vinyl
Bedrooms and Bathrooms
- 2 Bedrooms
- En-Suite Primary Bedroom
- En-Suite Bathroom
- 2 Full Bathrooms
Outdoor Features
- Patio
- Exterior Lighting
Schools
- Central Bucks High School South
Utilities
- Forced Air Heating and Cooling System
- Heating System Uses Gas
- Underground Utilities
- 200+ Amp Service
- Natural Gas Water Heater
- Cable TV Available
Listing and Financial Details
- Tax Lot 018-028
- Assessor Parcel Number 50-012-018-028
Community Details
Overview
- Senior Community
- Association fees include common area maintenance, exterior building maintenance, lawn maintenance, snow removal, trash, insurance, health club, all ground fee, management
- $645 Other One-Time Fees
- Built by KATZ
- Lamplighter Village Subdivision, Canterbury Floorplan
Amenities
- Clubhouse
Ownership History
Purchase Details
Purchase Details
Home Financials for this Owner
Home Financials are based on the most recent Mortgage that was taken out on this home.Purchase Details
Similar Homes in Warrington, PA
Home Values in the Area
Average Home Value in this Area
Purchase History
| Date | Buyer | Sale Price | Title Company |
|---|---|---|---|
| Wilding Patricia A | -- | None Available | |
| Wilding Nicholas C | $280,000 | None Available | |
| English Warren C | $223,564 | Fidelity National Title Ins |
Mortgage History
| Date | Status | Borrower | Loan Amount |
|---|---|---|---|
| Previous Owner | English Warren C | $20,416 | |
| Previous Owner | English Warren C | $15,150 |
Property History
| Date | Event | Price | Change | Sq Ft Price |
|---|---|---|---|---|
| 09/05/2012 09/05/12 | Sold | $280,000 | 0.0% | $171 / Sq Ft |
| 08/05/2012 08/05/12 | Pending | -- | -- | -- |
| 08/01/2012 08/01/12 | For Sale | $279,900 | -- | $171 / Sq Ft |
Tax History Compared to Growth
Tax History
| Year | Tax Paid | Tax Assessment Tax Assessment Total Assessment is a certain percentage of the fair market value that is determined by local assessors to be the total taxable value of land and additions on the property. | Land | Improvement |
|---|---|---|---|---|
| 2024 | $5,863 | $31,760 | $0 | $31,760 |
| 2023 | $5,428 | $31,760 | $0 | $31,760 |
| 2022 | $5,321 | $31,760 | $0 | $31,760 |
| 2021 | $5,262 | $31,760 | $0 | $31,760 |
| 2020 | $5,262 | $31,760 | $0 | $31,760 |
| 2019 | $5,230 | $31,760 | $0 | $31,760 |
| 2018 | $5,172 | $31,760 | $0 | $31,760 |
| 2017 | $5,102 | $31,760 | $0 | $31,760 |
| 2016 | -- | $31,760 | $0 | $31,760 |
| 2015 | -- | $31,760 | $0 | $31,760 |
| 2014 | -- | $31,760 | $0 | $31,760 |
Agents Affiliated with this Home
-
Denise D'Amico

Seller's Agent in 2012
Denise D'Amico
RE/MAX
(215) 284-4441
30 Total Sales
-
Joe Bianchimano

Buyer's Agent in 2012
Joe Bianchimano
RE/MAX
(215) 934-5097
72 Total Sales
Map
Source: Bright MLS
MLS Number: 1004047974
APN: 50-012-018-028
- 1607 Highgrove Ct Unit 127
- 501 Fullerton Farm Ct Lot #30
- 528 Fullerton Farm Ct
- 515 McNaney Farm Dr #8
- 511 McNaney Farm Dr Lot #6
- 513 McNaney Farm Dr Lot #7
- 506 McNaney Farm Dr Lot # 27
- 502 McNaney Farm Dr Lot #25
- 145 S Founders Ct
- 153 S Founders Ct
- 651 N Settlers Cir
- 731 Russells Way
- 279 Folly Rd
- 2710 Harvard Dr
- 3146 Wier Dr E Unit 50
- 600 Conrad Dr
- 3174 Wier Dr E Unit E
- 858 Elbow Ln
- 3224 Wier Dr W Unit W
- 3165 Pickertown Rd
- 309 Eaton Ct Unit 28
- 310 Eaton Ct Unit 29
- 310 Eaton Ct
- 308 Eaton Ct Unit 27
- 307 Eaton Ct Unit 26
- 311 Eaton Ct Unit 30
- 203 Canterbury Ct
- 203 Canterbury Ct Unit 33
- 204 Canterbury Ct Unit 34
- 204 Canterbury Ct
- 306 Eaton Ct Unit 25
- 202 Canterbury Ct
- 201 Canterbury Ct Unit 31
- 305 Eaton Ct
- 305 Eaton Ct Unit 24
- 303 Eaton Ct
- 303 Eaton Ct Unit 22
- 205 Canterbury Ct Unit 35
- 304 Eaton Ct Unit 23
- 302 Eaton Ct Unit 21
