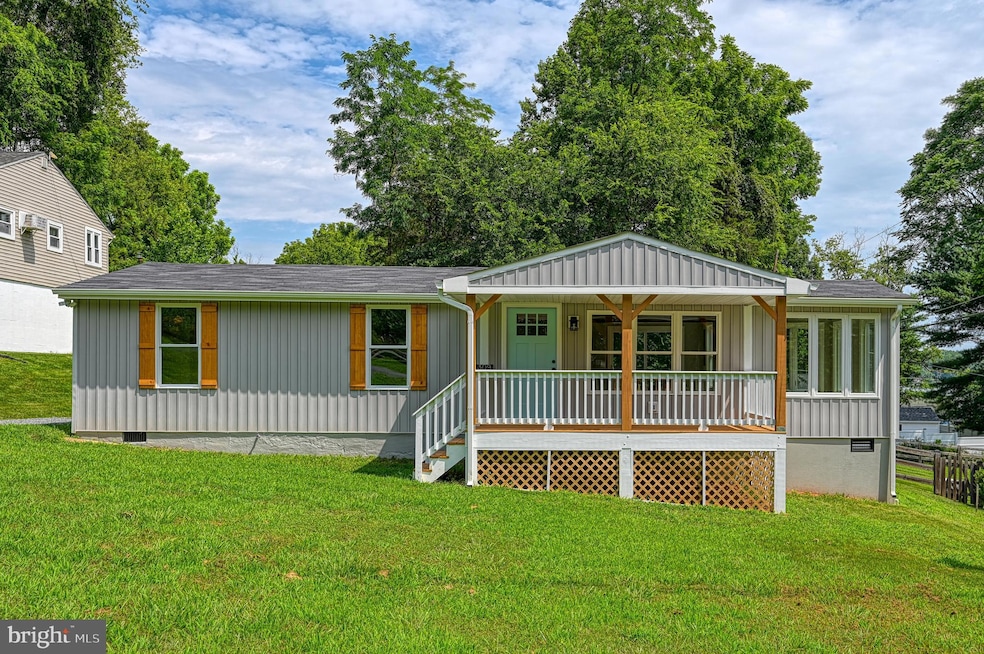
309 Ellis Dr Louisa, VA 23093
Estimated payment $2,074/month
Highlights
- Home fronts navigable water
- Water Access
- Rambler Architecture
- Louisa County Middle School Rated A-
- Lake View
- Luxury Vinyl Plank Tile Flooring
About This Home
Stunning Fully Renovated Home with Modern Upgrades and Exceptional Curb Appeal!
Step into this beautifully transformed residence, featuring a complete top-to-bottom remodel that feels like a brand new home. The exterior boasts fresh vinyl siding complemented by meticulous landscaping, creating immediate curb appeal. The foundation has been fortified with professionally applied Dry Lock coating for added durability and peace of mind.
Inside, you'll find a bright and inviting atmosphere with fresh paint throughout and elegant new crown molding that adds a touch of sophistication. The entire interior has been upgraded with new vinyl flooring, providing a sleek and low-maintenance finish.
The spacious all-season room, now climate-controlled with heating and air conditioning, offers versatile living space perfect for relaxing or entertaining year-round. The kitchen has been fully remodeled with brand-new cabinets, countertops, sink, and state-of-the-art appliances—an ideal setup for culinary enthusiasts.
The bathroom has been tastefully renovated, featuring a new shower, vanity, commode, and mirror—combining functionality with modern style. All new electrical wiring, a new service panel, and upgraded lighting fixtures (both interior and exterior) ensure safety and efficiency. Additionally, the home benefits from a brand-new roof, windows, screens, insulation, and a completely new HVAC system with ductwork—these upgrades contribute to energy efficiency and comfort.
Enjoy the peace of mind that comes with a home that has been meticulously updated with all new plumbing, electrical systems, and structural enhancements. The front and rear porches have been rebuilt, providing charming outdoor spaces to enjoy the surroundings.
This meticulously renovated home offers a perfect blend of modern amenities and classic charm—ready for you to move in and make it your own!
Home Details
Home Type
- Single Family
Est. Annual Taxes
- $610
Year Built
- Built in 1960
Lot Details
- Home fronts navigable water
- Property is zoned R2
HOA Fees
- $92 Monthly HOA Fees
Parking
- Driveway
Home Design
- Rambler Architecture
- Block Foundation
- Composition Roof
- Vinyl Siding
Interior Spaces
- 800 Sq Ft Home
- Property has 1 Level
- Ceiling Fan
- Luxury Vinyl Plank Tile Flooring
- Lake Views
Kitchen
- Stove
- Built-In Microwave
- Dishwasher
Bedrooms and Bathrooms
- 2 Main Level Bedrooms
- 1 Full Bathroom
Outdoor Features
- Water Access
- Property is near a lake
Schools
- Trevilians Elementary School
- Louisa County Middle School
- Louisa County High School
Utilities
- Central Air
- Heat Pump System
- Electric Water Heater
- On Site Septic
Community Details
- Blue Ridge Shores Subdivision
Listing and Financial Details
- Tax Lot 608
- Assessor Parcel Number 13A5 5 608
Map
Home Values in the Area
Average Home Value in this Area
Tax History
| Year | Tax Paid | Tax Assessment Tax Assessment Total Assessment is a certain percentage of the fair market value that is determined by local assessors to be the total taxable value of land and additions on the property. | Land | Improvement |
|---|---|---|---|---|
| 2024 | $726 | $100,800 | $13,900 | $86,900 |
| 2023 | $662 | $96,800 | $12,000 | $84,800 |
| 2022 | $610 | $84,700 | $12,000 | $72,700 |
| 2021 | $381 | $68,600 | $12,000 | $56,600 |
| 2020 | $473 | $65,700 | $12,000 | $53,700 |
| 2019 | $457 | $63,500 | $12,000 | $51,500 |
| 2018 | $430 | $59,700 | $12,000 | $47,700 |
| 2017 | $403 | $56,800 | $12,000 | $44,800 |
| 2016 | $403 | $56,000 | $12,000 | $44,000 |
| 2015 | $377 | $52,300 | $12,000 | $40,300 |
| 2013 | -- | $65,000 | $12,000 | $53,000 |
Property History
| Date | Event | Price | Change | Sq Ft Price |
|---|---|---|---|---|
| 07/19/2025 07/19/25 | For Sale | $349,000 | -- | $349 / Sq Ft |
Purchase History
| Date | Type | Sale Price | Title Company |
|---|---|---|---|
| Gift Deed | -- | -- | |
| Gift Deed | -- | None Listed On Document |
Mortgage History
| Date | Status | Loan Amount | Loan Type |
|---|---|---|---|
| Previous Owner | $20,000 | Credit Line Revolving |
Similar Homes in Louisa, VA
Source: Bright MLS
MLS Number: VALA2008314
APN: 13A5-5-608
- 270 Ellis Dr
- 260 Locust Dr
- 1201 S Lakeshore Dr
- 71 Fairview Rd
- 562 Locust Dr
- Lot #562 Locust Dr
- 1262 S Lakeshore Dr
- 167 Fairview Rd
- 716 Redbud Dr
- Lot 725 Redbud Dr Unit 725
- Lot 725 Redbud Dr
- 0 Fairview Rd Unit VALA2007032
- lot 693 Redbud Dr
- 1382 S Lakeshore Dr
- 36 Ferndale Dr
- 1249 N Lakeshore Dr
- 18 Ellis Ln
- 516 S Lakeshore Dr
- Lot 1154 Ferndale Dr Unit 1154
- Lot 1154 Ferndale Dr
- 19958 Bella Vista Dr
- 301 Lyde Ave
- 25 Ashlawn Ave
- 321 Union Ave
- 864 Ridgemont Dr
- 19495 Briar Patch Dr
- 10353 Zachary Taylor Hwy
- 9584 Mt Sharon Rd
- 111 Berry St Unit 11
- 10166 Glebe Rd Unit 1
- 10166 Glebe Rd
- 9037 Fox Run Dr
- 100 Stonegate Terrace
- 6514 Louisa Rd
- 12029 Sycamore Shoals Dr
- 180 Cuckoos Nest Dr
- 915 Campbell Rd
- 2801 Moody Town Rd
- 4488 Shannon Hill Rd
- 17107 Raccoon Ford Rd






