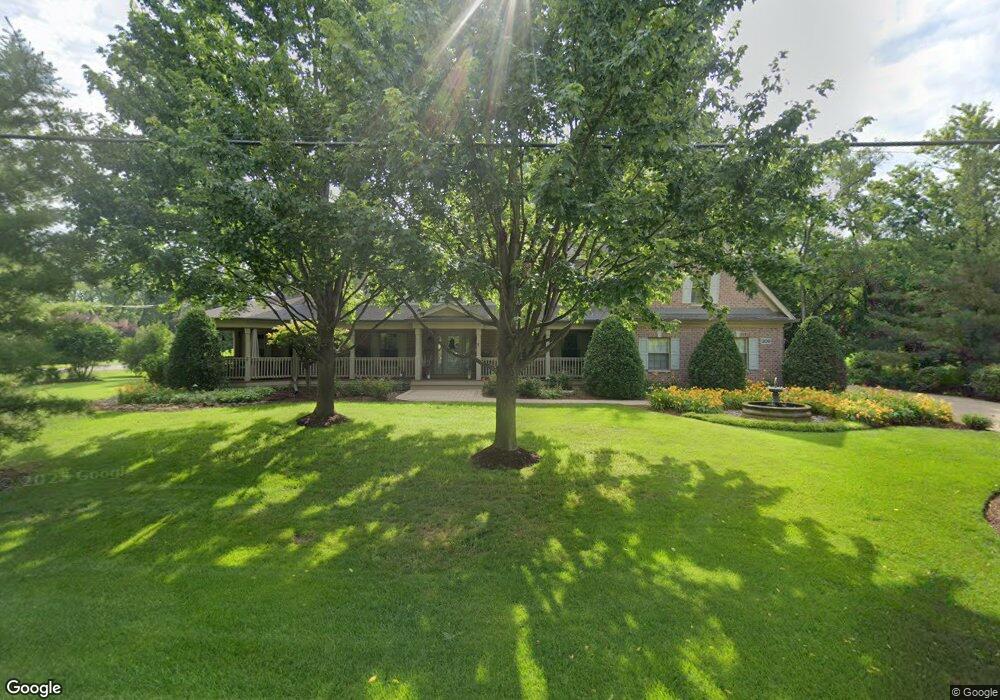309 Elm St Prospect Heights, IL 60070
Estimated Value: $966,000 - $1,126,000
4
Beds
5
Baths
4,648
Sq Ft
$225/Sq Ft
Est. Value
About This Home
This home is located at 309 Elm St, Prospect Heights, IL 60070 and is currently estimated at $1,046,277, approximately $225 per square foot. 309 Elm St is a home located in Cook County with nearby schools including Dwight D Eisenhower Elementary School, Anne Sullivan Elementary School, and Betsy Ross Elementary School.
Ownership History
Date
Name
Owned For
Owner Type
Purchase Details
Closed on
Nov 21, 2011
Sold by
Saulka Mark and Saulka Patricia L
Bought by
Saulka Mark and Saulka Patricia L
Current Estimated Value
Purchase Details
Closed on
Oct 7, 2010
Sold by
Saulka Mark and Saulka Patricia L
Bought by
Saulka Mark and Saulka Patricia L
Home Financials for this Owner
Home Financials are based on the most recent Mortgage that was taken out on this home.
Original Mortgage
$408,300
Outstanding Balance
$278,732
Interest Rate
5.04%
Mortgage Type
New Conventional
Estimated Equity
$767,545
Purchase Details
Closed on
Nov 20, 2007
Sold by
Saulka Mark A and Saulka Patricia L
Bought by
Saulka Mark and Saulka Patricia L
Purchase Details
Closed on
Jul 14, 2006
Sold by
North Star Trust Co
Bought by
Saulka Mark A and Saulka Patricia L
Home Financials for this Owner
Home Financials are based on the most recent Mortgage that was taken out on this home.
Original Mortgage
$417,000
Interest Rate
6.83%
Mortgage Type
Purchase Money Mortgage
Purchase Details
Closed on
Apr 19, 2005
Sold by
North Star Trust Co
Bought by
North Star Trust Co and Trust #27161
Purchase Details
Closed on
Jun 28, 2004
Sold by
Abatangelo Dominick and Abatangelo Dominica
Bought by
North Star Trust Co and Trust #1500
Purchase Details
Closed on
Oct 2, 2003
Sold by
Vernon Keith O and Vernon Marion M
Bought by
Abatangelo Dominick and Abatangelo Dominica
Create a Home Valuation Report for This Property
The Home Valuation Report is an in-depth analysis detailing your home's value as well as a comparison with similar homes in the area
Home Values in the Area
Average Home Value in this Area
Purchase History
| Date | Buyer | Sale Price | Title Company |
|---|---|---|---|
| Saulka Mark | -- | None Available | |
| Saulka Mark | -- | None Available | |
| Saulka Mark | -- | None Available | |
| Saulka Mark A | $879,000 | Ticor | |
| North Star Trust Co | -- | -- | |
| North Star Trust Co | $315,000 | Multiple | |
| Abatangelo Dominick | $265,000 | Agtf Inc |
Source: Public Records
Mortgage History
| Date | Status | Borrower | Loan Amount |
|---|---|---|---|
| Open | Saulka Mark | $408,300 | |
| Closed | Saulka Mark A | $417,000 |
Source: Public Records
Tax History Compared to Growth
Tax History
| Year | Tax Paid | Tax Assessment Tax Assessment Total Assessment is a certain percentage of the fair market value that is determined by local assessors to be the total taxable value of land and additions on the property. | Land | Improvement |
|---|---|---|---|---|
| 2024 | $19,545 | $71,000 | $10,855 | $60,145 |
| 2023 | $18,272 | $71,000 | $10,855 | $60,145 |
| 2022 | $18,272 | $71,000 | $10,855 | $60,145 |
| 2021 | $19,956 | $66,855 | $9,498 | $57,357 |
| 2020 | $20,244 | $66,855 | $9,498 | $57,357 |
| 2019 | $22,140 | $81,542 | $9,498 | $72,044 |
| 2018 | $19,214 | $65,590 | $8,141 | $57,449 |
| 2017 | $20,480 | $70,378 | $8,141 | $62,237 |
| 2016 | $19,314 | $70,378 | $8,141 | $62,237 |
| 2015 | $19,842 | $65,776 | $6,784 | $58,992 |
| 2014 | $19,650 | $65,776 | $6,784 | $58,992 |
| 2013 | $20,984 | $71,828 | $6,784 | $65,044 |
Source: Public Records
Map
Nearby Homes
- 13 W Kenilworth Ave
- 505 N Maple St
- 412 W Olive Ave
- 11 W Palatine Rd
- 107 W Brighton Place Unit T12
- 211 W Hanover Place Unit T85
- 2611 E Radford Ct
- 300 E Marion Ave
- 1428 N Bridgeport Dr Unit T37
- 307 Anne Ct
- 1400 N Yarmouth Place Unit 113
- 1400 N Yarmouth Place Unit 315
- 802 Butternut Ln Unit C
- 802 Butternut Ln Unit D
- 2420 E Brandenberry Ct Unit 4C
- 1912 N Coldspring Rd Unit 96
- 206 E Camp Mcdonald Rd
- 2424 E Oakton St Unit 3C
- 910 Persimmon Ln Unit A
- 1401 Plum Ct Unit D
