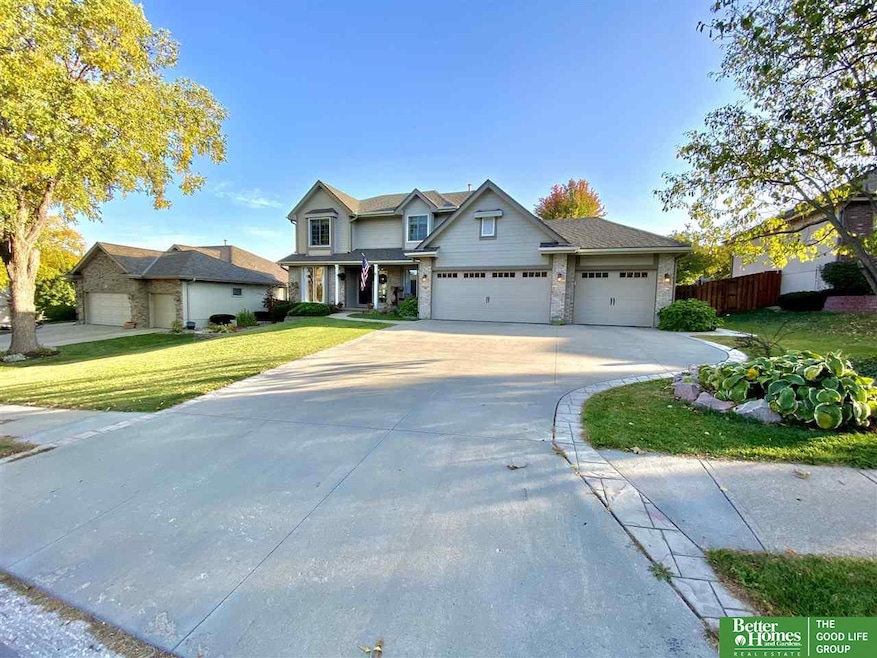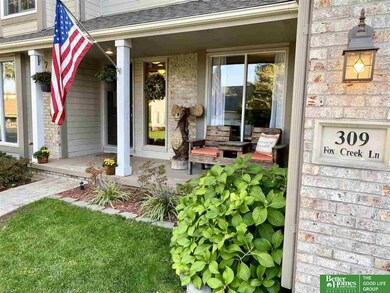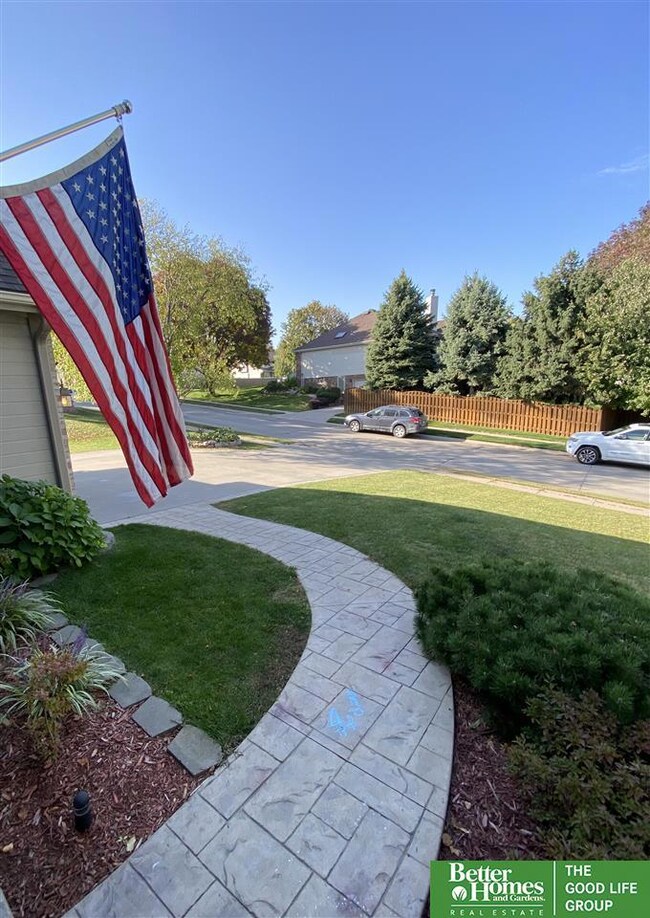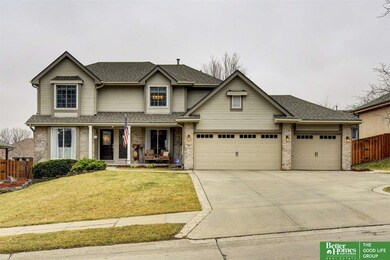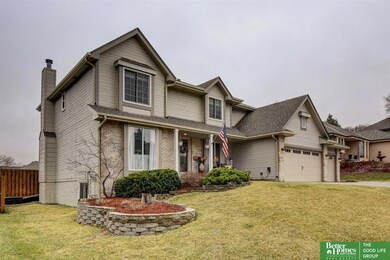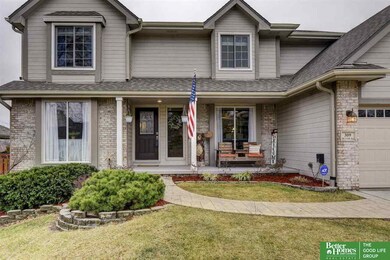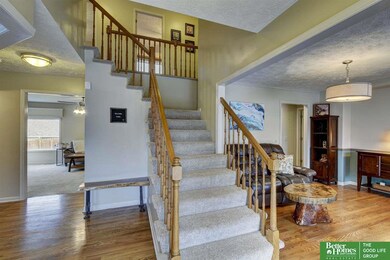
309 Fox Creek Ln Papillion, NE 68046
Northwest Papillion NeighborhoodHighlights
- Spa
- Covered Deck
- Wood Flooring
- Tara Heights Elementary School Rated A-
- Traditional Architecture
- <<bathWithWhirlpoolToken>>
About This Home
As of June 2021This Gorgeous Papio Home has Abundant Space at Every Turn with Several Bonus Rooms! You’ll love working from home in the large Office with built in shelving. Curl up in the sunny Living Room by the Fireplace & keep the cook company in the Kitchen w/abundant cabinets, Quartz Counters, tile backsplash, Center Island, Pantry & SS Appliances. Plenty of space to spread out in the Formal Dining Room w/guests & during holidays. Generous sized 2nd Flr Bedrooms & huge Master Suite w/beautiful spa-like updates including: 2 Walk-in Closets & Separated Sinks, Walk-in Tiled Shower & Jetted Tub perfect for unwinding. FIN Lower Level boasts: giant Rec Room w/dry Bar, Exercise Rm, 5th BR & ¾ Bath + loads of Storage. XL Backyard Sanctuary w/Pergola Covered Tiered Deck, Built-in Firepit, Sprinkler Sys & 6’ Wood Privacy Fence. Elegant Stamped Concrete Drive & Sidewalk add extra pizazz to Curb Appeal! Fantastic location close to Offutt, City Park/Pond/Splash Pad, Schools & Amenities.
Last Agent to Sell the Property
Better Homes and Gardens R.E. License #20060835 Listed on: 03/17/2021

Home Details
Home Type
- Single Family
Est. Annual Taxes
- $6,213
Year Built
- Built in 1994
Lot Details
- 10,106 Sq Ft Lot
- Lot Dimensions are 81 x 125 x 81 x 125
- Property is Fully Fenced
- Privacy Fence
- Wood Fence
- Level Lot
- Sprinkler System
HOA Fees
- $3 Monthly HOA Fees
Parking
- 3 Car Attached Garage
- Garage Door Opener
Home Design
- Traditional Architecture
- Brick Exterior Construction
- Block Foundation
- Composition Roof
Interior Spaces
- 2-Story Property
- Ceiling Fan
- Gas Log Fireplace
- Bay Window
- Living Room with Fireplace
- Formal Dining Room
- Finished Basement
- Basement Windows
Kitchen
- <<OvenToken>>
- <<microwave>>
- Dishwasher
- Disposal
Flooring
- Wood
- Wall to Wall Carpet
- Laminate
- Ceramic Tile
- Vinyl
Bedrooms and Bathrooms
- 5 Bedrooms
- Walk-In Closet
- Dual Sinks
- <<bathWithWhirlpoolToken>>
- Shower Only
- Spa Bath
Outdoor Features
- Spa
- Balcony
- Covered Deck
- Porch
Schools
- Tara Heights Elementary School
- La Vista Middle School
- Papillion-La Vista High School
Utilities
- Forced Air Heating and Cooling System
- Heating System Uses Gas
Community Details
- Association fees include common area maintenance
- Hunters Crossing Association
- Hunters Crossing Subdivision
Listing and Financial Details
- Assessor Parcel Number 011210974
Ownership History
Purchase Details
Home Financials for this Owner
Home Financials are based on the most recent Mortgage that was taken out on this home.Purchase Details
Home Financials for this Owner
Home Financials are based on the most recent Mortgage that was taken out on this home.Purchase Details
Home Financials for this Owner
Home Financials are based on the most recent Mortgage that was taken out on this home.Purchase Details
Home Financials for this Owner
Home Financials are based on the most recent Mortgage that was taken out on this home.Similar Homes in Papillion, NE
Home Values in the Area
Average Home Value in this Area
Purchase History
| Date | Type | Sale Price | Title Company |
|---|---|---|---|
| Warranty Deed | $340,000 | Platinum Title & Escrow Llc | |
| Warranty Deed | $300,000 | Green Title & Escrow | |
| Warranty Deed | $285,000 | Titlecore National Llc | |
| Survivorship Deed | $226,000 | -- |
Mortgage History
| Date | Status | Loan Amount | Loan Type |
|---|---|---|---|
| Open | $256,000 | New Conventional | |
| Previous Owner | $280,002 | VA | |
| Previous Owner | $270,750 | No Value Available | |
| Previous Owner | $15,100 | Credit Line Revolving | |
| Previous Owner | $231,290 | FHA | |
| Previous Owner | $236,946 | FHA | |
| Previous Owner | $195,750 | New Conventional | |
| Previous Owner | $193,500 | Unknown | |
| Previous Owner | $204,500 | No Value Available |
Property History
| Date | Event | Price | Change | Sq Ft Price |
|---|---|---|---|---|
| 06/02/2021 06/02/21 | Sold | $340,000 | +4.6% | $101 / Sq Ft |
| 03/18/2021 03/18/21 | Pending | -- | -- | -- |
| 03/17/2021 03/17/21 | For Sale | $325,000 | +8.5% | $97 / Sq Ft |
| 05/16/2018 05/16/18 | Sold | $299,500 | -1.8% | $89 / Sq Ft |
| 03/15/2018 03/15/18 | Pending | -- | -- | -- |
| 03/05/2018 03/05/18 | For Sale | $305,000 | +7.0% | $91 / Sq Ft |
| 05/08/2015 05/08/15 | Sold | $285,000 | 0.0% | $85 / Sq Ft |
| 04/09/2015 04/09/15 | Pending | -- | -- | -- |
| 04/06/2015 04/06/15 | For Sale | $285,000 | -- | $85 / Sq Ft |
Tax History Compared to Growth
Tax History
| Year | Tax Paid | Tax Assessment Tax Assessment Total Assessment is a certain percentage of the fair market value that is determined by local assessors to be the total taxable value of land and additions on the property. | Land | Improvement |
|---|---|---|---|---|
| 2024 | $6,425 | $401,079 | $59,000 | $342,079 |
| 2023 | $6,425 | $341,240 | $53,000 | $288,240 |
| 2022 | $6,555 | $321,221 | $48,000 | $273,221 |
| 2021 | $6,354 | $305,243 | $45,000 | $260,243 |
| 2020 | $6,213 | $295,468 | $45,000 | $250,468 |
| 2019 | $6,129 | $291,644 | $43,000 | $248,644 |
| 2018 | $6,160 | $288,664 | $39,000 | $249,664 |
| 2017 | $5,916 | $277,332 | $39,000 | $238,332 |
| 2016 | $5,818 | $273,166 | $29,000 | $244,166 |
| 2015 | $5,366 | $252,649 | $29,000 | $223,649 |
| 2014 | $5,234 | $244,770 | $29,000 | $215,770 |
| 2012 | -- | $243,587 | $29,000 | $214,587 |
Agents Affiliated with this Home
-
Angela May

Seller's Agent in 2021
Angela May
Better Homes and Gardens R.E.
(402) 709-4908
1 in this area
79 Total Sales
-
Debbie Meyer

Buyer's Agent in 2021
Debbie Meyer
BHHS Ambassador Real Estate
(402) 320-7916
1 in this area
233 Total Sales
-
Memory Mescher
M
Seller's Agent in 2018
Memory Mescher
NP Dodge Real Estate Sales, Inc.
(402) 669-7400
35 Total Sales
-
G
Buyer's Agent in 2018
Gary Sleddens
Better Homes and Gardens R.E.
-
G
Seller's Agent in 2015
Gina Ogle
Nebraska Realty
-
T
Seller Co-Listing Agent in 2015
Timothy Ogle
Nebraska Realty
Map
Source: Great Plains Regional MLS
MLS Number: 22104519
APN: 011210974
- 507 Deer Run Ln
- 510 W Centennial Rd
- 908 Wicklow Rd
- 815 N Beadle St
- 805 W Centennial Rd
- 614 Shannon Rd
- 653 Reeves Cir
- 804 Galway Cir
- 904 Donegal Cir
- 1011 Norton Dr
- 1206 Norton Dr
- LOT 293 Granite Lake
- 10301 S 97th St
- 10313 S 97th St
- 10314 S 97th St
- 810 Oak Ridge Rd
- 10307 S 98th St
- 1010 Hogan Dr
- 809 Joseph Dr
- 807 Buckboard Blvd
