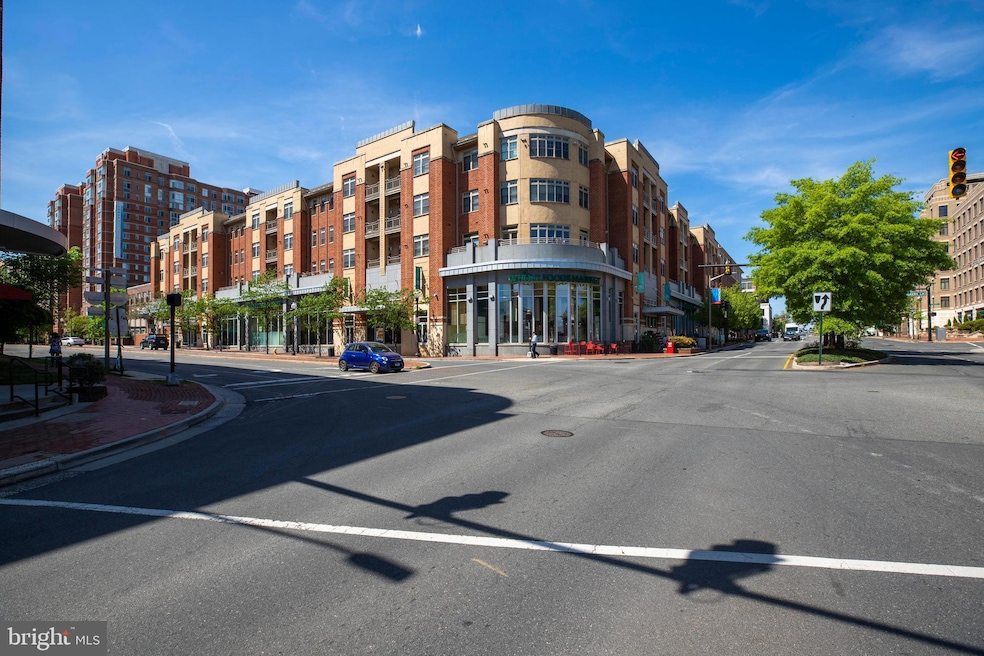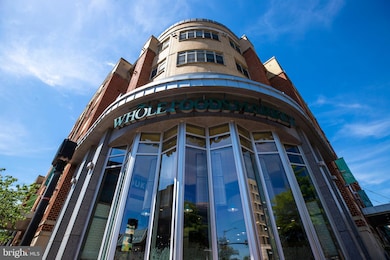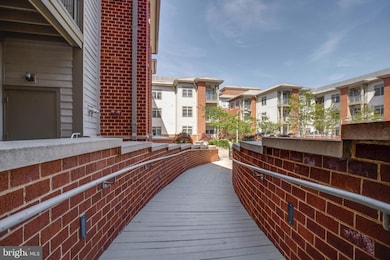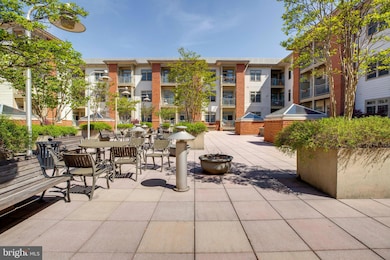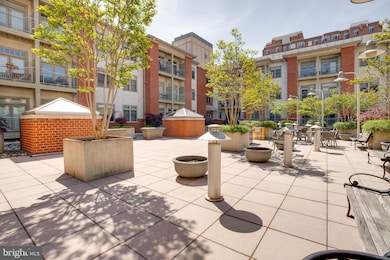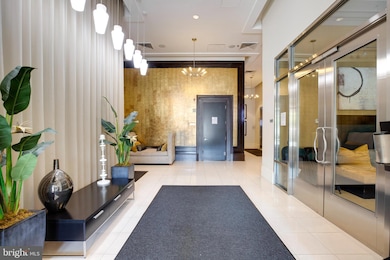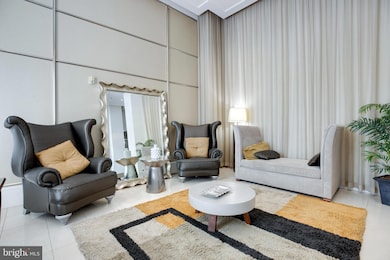Highlights
- Fitness Center
- 5-minute walk to King Street
- Clubhouse
- Gourmet Kitchen
- Open Floorplan
- 1-minute walk to African American Heritage Park
About This Home
24 hour notice please! High-demand The Royalton condo in Old Town Alexandria**Wonderful 2 bedrooms & 2 Baths w/ 1 Garage parking**Upscale condo above Whole Foods**This unit features 10" Ceilings, Hardwood Floors in Living room, Upgraded Kitchen w/ Granite Countertops, Stainless Steel Appliances, Maple Cabinets, W/D in the unit, and much more**Amenities: Gym, Library (Lounge), Private Courtyard w/ Grill**Blocks to King St. Metro, Shops & Restaurants**This beautiful unit is available from 6/1/2025.**Sorry, no pets, no smoking please! A two-year lease is preferred!
Condo Details
Home Type
- Condominium
Est. Annual Taxes
- $6,043
Year Built
- Built in 2006
Parking
- Assigned parking located at #RP-21
Home Design
- Contemporary Architecture
- Brick Exterior Construction
Interior Spaces
- 982 Sq Ft Home
- Property has 1 Level
- Open Floorplan
- Window Treatments
- Combination Dining and Living Room
Kitchen
- Gourmet Kitchen
- Gas Oven or Range
- Stove
- Built-In Microwave
- Ice Maker
- Dishwasher
- Stainless Steel Appliances
- Upgraded Countertops
- Disposal
Flooring
- Wood
- Carpet
Bedrooms and Bathrooms
- 2 Main Level Bedrooms
- En-Suite Bathroom
- Walk-In Closet
- 2 Full Bathrooms
Laundry
- Dryer
- Washer
- Laundry Chute
Accessible Home Design
- Accessible Elevator Installed
Utilities
- Forced Air Heating and Cooling System
- Natural Gas Water Heater
Listing and Financial Details
- Residential Lease
- Security Deposit $2,950
- $500 Move-In Fee
- Tenant pays for light bulbs/filters/fuses/alarm care, utilities - some
- Rent includes gas, parking, sewer, trash removal, water
- No Smoking Allowed
- 12-Month Min and 36-Month Max Lease Term
- Available 6/1/25
- $50 Application Fee
- $100 Repair Deductible
- Assessor Parcel Number 073.02-0E-224
Community Details
Overview
- Property has a Home Owners Association
- Association fees include common area maintenance, gas, insurance, management, reserve funds, sewer, trash, water, security gate
- Mid-Rise Condominium
- The Royalton Subdivision
Amenities
- Common Area
- Clubhouse
- Meeting Room
- Elevator
Recreation
Pet Policy
- No Pets Allowed
Security
- Security Service
Map
About This Building
Source: Bright MLS
MLS Number: VAAX2045594
APN: 073.02-0E-224
- 520 John Carlyle St Unit 104
- 520 John Carlyle St Unit 310
- 1411 Roundhouse Ln
- 2121 Jamieson Ave Unit 710
- 2121 Jamieson Ave Unit 901
- 2050 Jamieson Ave Unit 1409
- 2050 Jamieson Ave Unit 1302
- 23 Mount Vernon Ave
- 312 S Payne St
- 1225 Roundhouse Ln
- 1222 Roundhouse Ln
- 2151 Jamieson Ave Unit 410
- 53 Mount Vernon Ave
- 2181 Jamieson Ave Unit 1405
- 2181 Jamieson Ave Unit 905
- 1229 King St Unit 201
- 1109 Roundhouse Ln
- 312 S Fayette St
- 403 Old Town Ct
- 303 N West St
