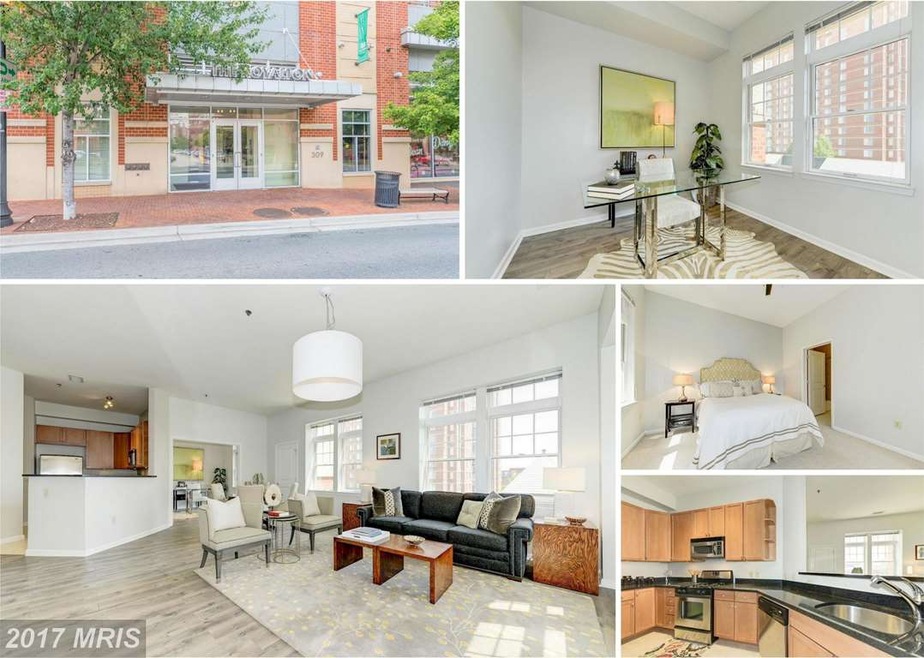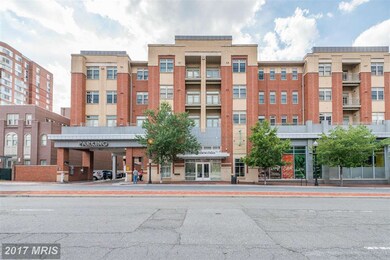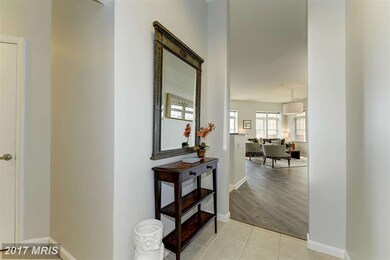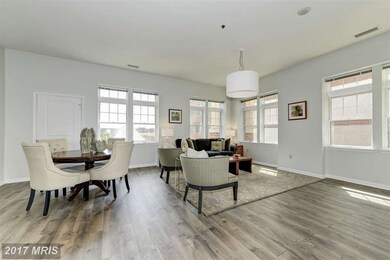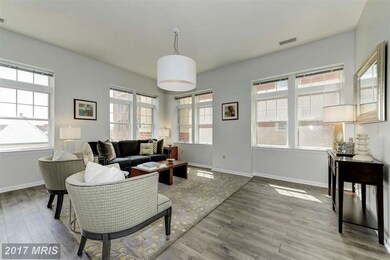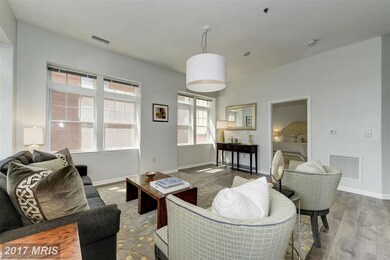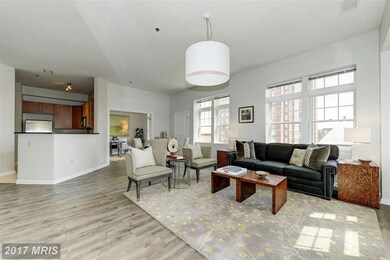
Highlights
- Concierge
- 5-minute walk to King Street
- Contemporary Architecture
- Fitness Center
- Open Floorplan
- 1-minute walk to African American Heritage Park
About This Home
As of September 2024OPEN SUN 1-4pm! Bright & open top level 2BR + DEN condo at The Royalton. This corner unit has 2 master suites,10 ft ceilings, granite cntrt0ps, SS appliances, walk in closets, & MORE! Envious location in Old Town located in same building above Whole Foods. Walk to King Street metro, USPTO, parks & everything Old Town! Gas/Water/Trash incl in condo fee. 2 side by side parking spaces. Pet friendly!
Property Details
Home Type
- Condominium
Est. Annual Taxes
- $6,508
Year Built
- Built in 2006
HOA Fees
- $643 Monthly HOA Fees
Home Design
- Contemporary Architecture
- Brick Exterior Construction
Interior Spaces
- 1,461 Sq Ft Home
- Property has 1 Level
- Open Floorplan
- Ceiling height of 9 feet or more
- Ceiling Fan
- Recessed Lighting
- Double Pane Windows
- Insulated Windows
- Window Treatments
- Atrium Windows
- Wood Frame Window
- Window Screens
Kitchen
- Breakfast Area or Nook
- Gas Oven or Range
- Microwave
- Ice Maker
- Dishwasher
- Upgraded Countertops
- Disposal
Bedrooms and Bathrooms
- 2 Main Level Bedrooms
- En-Suite Bathroom
- 2 Full Bathrooms
Laundry
- Dryer
- Washer
Home Security
- Security Gate
- Intercom
Parking
- 2 Subterranean Spaces
- Parking Space Number Location: 52,53
- Basement Garage
Schools
- Lyles-Crouch Elementary School
- George Washington Middle School
- Alexandria City High School
Utilities
- Forced Air Heating and Cooling System
- Vented Exhaust Fan
- Natural Gas Water Heater
- Cable TV Available
Additional Features
- Accessible Elevator Installed
- Property is in very good condition
Listing and Financial Details
- Assessor Parcel Number 60001730
Community Details
Overview
- Moving Fees Required
- Association fees include gas, insurance, management, reserve funds, snow removal, trash, water, exterior building maintenance
- Low-Rise Condominium
- The Royalton Subdivision, 2 Bedroom/Den Floorplan
- The Royalton Community
- The community has rules related to alterations or architectural changes, commercial vehicles not allowed, moving in times
Amenities
- Concierge
- Picnic Area
- Community Center
- Meeting Room
- Party Room
Recreation
Pet Policy
- Pets Allowed
Security
- Security Service
- Front Desk in Lobby
- Resident Manager or Management On Site
- Fire and Smoke Detector
Ownership History
Purchase Details
Home Financials for this Owner
Home Financials are based on the most recent Mortgage that was taken out on this home.Purchase Details
Home Financials for this Owner
Home Financials are based on the most recent Mortgage that was taken out on this home.Purchase Details
Home Financials for this Owner
Home Financials are based on the most recent Mortgage that was taken out on this home.Similar Homes in Alexandria, VA
Home Values in the Area
Average Home Value in this Area
Purchase History
| Date | Type | Sale Price | Title Company |
|---|---|---|---|
| Deed | $820,000 | Title Resources Guaranty | |
| Warranty Deed | $607,500 | Republic Title Inc | |
| Warranty Deed | $648,454 | -- |
Mortgage History
| Date | Status | Loan Amount | Loan Type |
|---|---|---|---|
| Previous Owner | $577,125 | New Conventional | |
| Previous Owner | $400,000 | Adjustable Rate Mortgage/ARM |
Property History
| Date | Event | Price | Change | Sq Ft Price |
|---|---|---|---|---|
| 09/10/2024 09/10/24 | Sold | $820,000 | -3.3% | $561 / Sq Ft |
| 08/10/2024 08/10/24 | Pending | -- | -- | -- |
| 07/11/2024 07/11/24 | For Sale | $847,900 | +39.6% | $580 / Sq Ft |
| 09/12/2016 09/12/16 | Sold | $607,500 | -0.4% | $416 / Sq Ft |
| 08/15/2016 08/15/16 | Pending | -- | -- | -- |
| 07/21/2016 07/21/16 | For Sale | $609,900 | -- | $417 / Sq Ft |
Tax History Compared to Growth
Tax History
| Year | Tax Paid | Tax Assessment Tax Assessment Total Assessment is a certain percentage of the fair market value that is determined by local assessors to be the total taxable value of land and additions on the property. | Land | Improvement |
|---|---|---|---|---|
| 2025 | $7,898 | $726,349 | $263,067 | $463,282 |
| 2024 | $7,898 | $688,065 | $248,176 | $439,889 |
| 2023 | $7,638 | $688,065 | $248,176 | $439,889 |
| 2022 | $7,638 | $688,065 | $248,176 | $439,889 |
| 2021 | $7,638 | $688,065 | $248,176 | $439,889 |
| 2020 | $7,055 | $637,489 | $229,793 | $407,696 |
| 2019 | $6,829 | $604,300 | $223,100 | $381,200 |
| 2018 | $7,063 | $625,000 | $230,000 | $395,000 |
| 2017 | $7,168 | $634,318 | $230,780 | $403,538 |
| 2016 | $6,508 | $606,493 | $219,790 | $386,703 |
| 2015 | $6,326 | $606,493 | $219,790 | $386,703 |
| 2014 | $5,936 | $569,111 | $207,349 | $361,762 |
Agents Affiliated with this Home
-
A
Seller's Agent in 2024
Andre Margutti
Redfin Corp
-

Buyer's Agent in 2024
MaryAnn Burstein
Coldwell Banker (NRT-Southeast-MidAtlantic)
(703) 518-8300
1 in this area
31 Total Sales
-

Seller's Agent in 2016
Shaun Murphy
Compass
(703) 868-5999
181 Total Sales
-

Seller Co-Listing Agent in 2016
Alan Wagman
RE/MAX
(703) 915-2555
17 Total Sales
-

Buyer's Agent in 2016
Brian MacMahon
Sheridan-MacMahon Ltd.
(703) 609-1868
2 in this area
153 Total Sales
About This Building
Map
Source: Bright MLS
MLS Number: 1000518479
APN: 073.02-0E-310
- 520 John Carlyle St Unit 108
- 520 John Carlyle St Unit 310
- 520 John Carlyle St Unit 426
- 1405 Roundhouse Ln Unit 502
- 110 Baggett Place
- 2121 Jamieson Ave Unit 508
- 2121 Jamieson Ave Unit 710
- 2050 Jamieson Ave Unit 1303
- 2050 Jamieson Ave Unit 1409
- 305 S Payne St Unit 305
- 2151 Jamieson Ave Unit 809
- 17 W Cedar St
- 1229 King St Unit 201
- 14 W Rosemont Ave
- 500 S Henry St
- 615 S Henry St
- 206 N View Terrace
- 1223 Queen St
- 318 N Payne St
- 1115 Cameron St Unit 114
