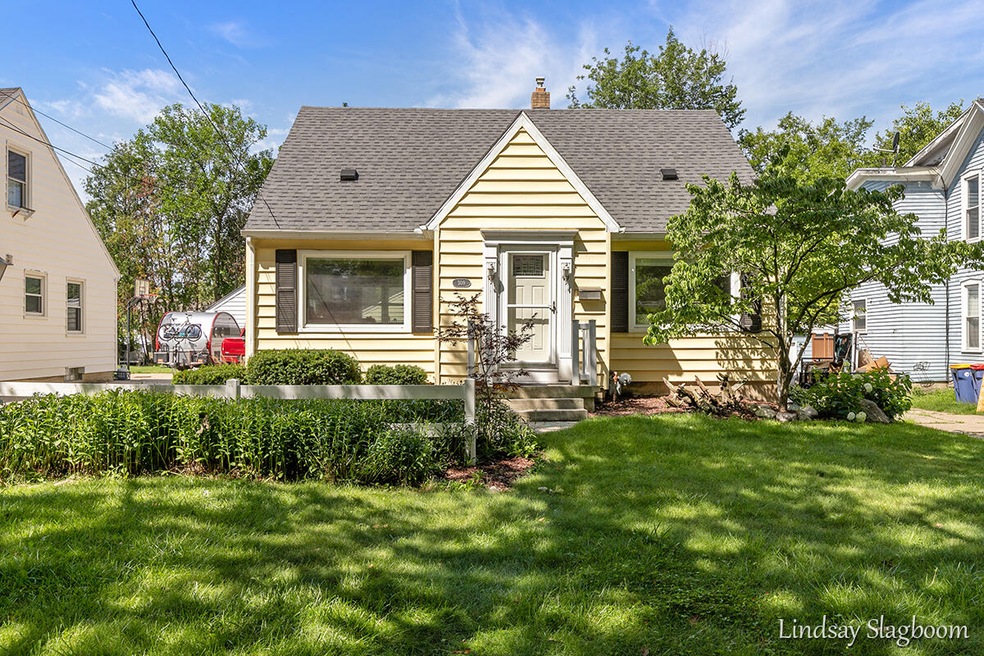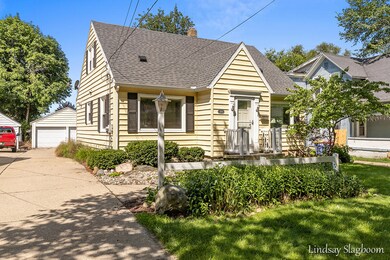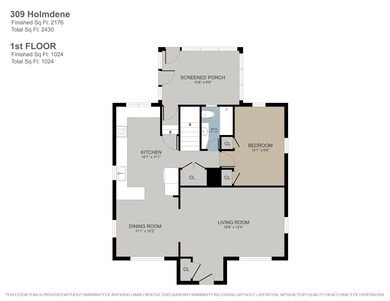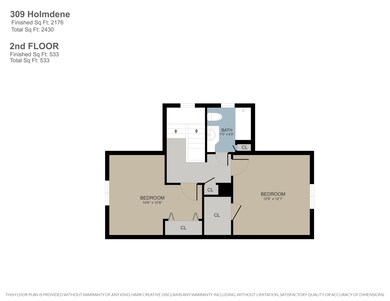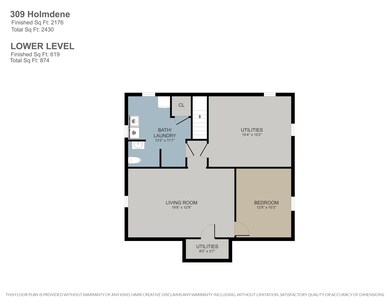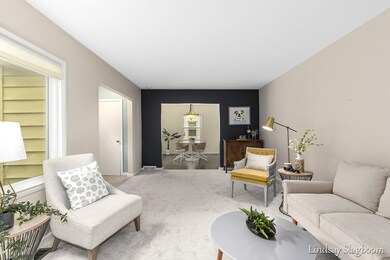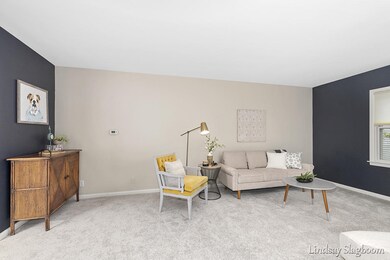
309 Holmdene Blvd NE Grand Rapids, MI 49503
Fulton Heights NeighborhoodEstimated Value: $384,197 - $410,000
Highlights
- In Ground Pool
- Deck
- Sun or Florida Room
- Cape Cod Architecture
- Recreation Room
- 2 Car Detached Garage
About This Home
As of September 2021There is still time to enjoy the pool at this amazing Cape Cod in the highly sought after Fulton Heights neighborhood! All new carpet throughout, newer roof, newer furnace and A/C, 100 amp hookup in garage, newer pool heater, and more! This home features a main floor master, full bath, completely remodeled open concept kitchen with hard surface counters & stainless appliances. Another potential master bedroom with walk in closet, additional bedroom, and full bathroom round out the second floor. Lower Level is finished with a non conforming bedroom/office, & recently remodeled laundry room w/ half bath. Just a short walk to Aquinas College or Fulton St. Farmers market, this home is in one of the best neighborhoods around. Call today! Offers to be presented Thursday Aug. 19th at 5:00pm
Home Details
Home Type
- Single Family
Est. Annual Taxes
- $2,524
Year Built
- Built in 1955
Lot Details
- 6,839 Sq Ft Lot
- Lot Dimensions are 50 x 137.19
- Shrub
- Back Yard Fenced
Parking
- 2 Car Detached Garage
- Garage Door Opener
Home Design
- Cape Cod Architecture
- Vinyl Siding
Interior Spaces
- 2,176 Sq Ft Home
- 2-Story Property
- Ceiling Fan
- Recreation Room
- Sun or Florida Room
- Ceramic Tile Flooring
- Basement Fills Entire Space Under The House
Kitchen
- Eat-In Kitchen
- Oven
- Range
- Microwave
- Dishwasher
- Disposal
Bedrooms and Bathrooms
- 3 Bedrooms | 1 Main Level Bedroom
Laundry
- Laundry on main level
- Dryer
- Washer
Outdoor Features
- In Ground Pool
- Deck
- Shed
- Storage Shed
Utilities
- Forced Air Heating and Cooling System
- Heating System Uses Natural Gas
- Natural Gas Water Heater
Ownership History
Purchase Details
Home Financials for this Owner
Home Financials are based on the most recent Mortgage that was taken out on this home.Purchase Details
Home Financials for this Owner
Home Financials are based on the most recent Mortgage that was taken out on this home.Purchase Details
Home Financials for this Owner
Home Financials are based on the most recent Mortgage that was taken out on this home.Purchase Details
Home Financials for this Owner
Home Financials are based on the most recent Mortgage that was taken out on this home.Purchase Details
Home Financials for this Owner
Home Financials are based on the most recent Mortgage that was taken out on this home.Purchase Details
Home Financials for this Owner
Home Financials are based on the most recent Mortgage that was taken out on this home.Purchase Details
Similar Homes in Grand Rapids, MI
Home Values in the Area
Average Home Value in this Area
Purchase History
| Date | Buyer | Sale Price | Title Company |
|---|---|---|---|
| Perlata Gonzalo | $315,000 | Chicago Title | |
| Haarsma Lisa N | -- | Hbi Title Services | |
| Haarsma Lisa N | -- | None Available | |
| Haarsma Lisa N | $154,500 | First American Title Ins Co | |
| Rasikas Mara Anne | $151,500 | None Available | |
| Lincoln Blair A E | $141,750 | Metropolitan Title Company | |
| Ellsworth Betty J | -- | -- | |
| Elswrth Elswrth B | -- | -- |
Mortgage History
| Date | Status | Borrower | Loan Amount |
|---|---|---|---|
| Closed | Perlata Gonzalo | $252,000 | |
| Previous Owner | Haarsma Lisa N | $160,000 | |
| Previous Owner | Rasikas Mara Anne | $143,344 | |
| Previous Owner | Rasikas Mara Anne | $147,283 | |
| Previous Owner | Lincoln Blair A E | $127,500 |
Property History
| Date | Event | Price | Change | Sq Ft Price |
|---|---|---|---|---|
| 09/17/2021 09/17/21 | Sold | $315,000 | +5.0% | $145 / Sq Ft |
| 08/19/2021 08/19/21 | Pending | -- | -- | -- |
| 08/13/2021 08/13/21 | For Sale | $299,900 | +94.1% | $138 / Sq Ft |
| 12/20/2013 12/20/13 | Sold | $154,500 | -3.4% | $64 / Sq Ft |
| 12/03/2013 12/03/13 | Pending | -- | -- | -- |
| 11/14/2013 11/14/13 | For Sale | $159,900 | -- | $67 / Sq Ft |
Tax History Compared to Growth
Tax History
| Year | Tax Paid | Tax Assessment Tax Assessment Total Assessment is a certain percentage of the fair market value that is determined by local assessors to be the total taxable value of land and additions on the property. | Land | Improvement |
|---|---|---|---|---|
| 2024 | $3,982 | $146,800 | $0 | $0 |
| 2023 | $4,040 | $123,900 | $0 | $0 |
| 2022 | $3,835 | $113,900 | $0 | $0 |
| 2021 | $2,489 | $105,800 | $0 | $0 |
| 2020 | $2,380 | $102,800 | $0 | $0 |
| 2019 | $2,492 | $92,700 | $0 | $0 |
| 2018 | $2,407 | $80,900 | $0 | $0 |
| 2017 | $2,343 | $72,400 | $0 | $0 |
| 2016 | $2,372 | $68,600 | $0 | $0 |
| 2015 | $2,206 | $68,600 | $0 | $0 |
| 2013 | -- | $62,600 | $0 | $0 |
Agents Affiliated with this Home
-
Lindsay Slagboom

Seller's Agent in 2021
Lindsay Slagboom
Greenridge Realty (EGR)
(616) 458-3655
2 in this area
66 Total Sales
-
Andrew Grashuis

Seller Co-Listing Agent in 2021
Andrew Grashuis
Greenridge Realty (EGR)
(616) 291-4176
1 in this area
163 Total Sales
-
Jason Pohlonski

Buyer's Agent in 2021
Jason Pohlonski
Keller Williams GR East
(616) 916-9770
1 in this area
113 Total Sales
-
Josh May

Seller's Agent in 2013
Josh May
RE/MAX Michigan
(616) 318-0924
11 in this area
323 Total Sales
-
Josh Maly

Buyer's Agent in 2013
Josh Maly
Century 21 Affiliated (GR)
(616) 836-5303
51 Total Sales
Map
Source: Southwestern Michigan Association of REALTORS®
MLS Number: 21100233
APN: 41-14-28-102-028
- 309 Lawndale Ave NE
- 333 Lawndale Ave NE
- 353 Alten Ave NE
- 150 Alten Ave NE
- 123 Holmdene Blvd NE
- 119 Holmdene Blvd NE
- 1540 Lyon St NE
- 1931 Michigan St NE
- 31 Mayfair Dr NE
- 111 Auburn Ave NE
- 35 Fultonwood Dr SE
- 1330 Mason St NE
- 9 Fuller Ave SE
- 1044 Innes St NE
- 1148 Fulton St E
- 250 Plymouth Ave SE
- 51 Fitzhugh Ave SE
- 345 Plymouth Ave SE
- 1950 Robinson Rd SE
- 20 Baltimore Dr NE
- 309 Holmdene Blvd NE
- 315 Holmdene Blvd NE
- 319 Holmdene Blvd NE
- 255 Holmdene Blvd NE
- 308 Wallinwood Ave NE
- 304 Wallinwood Ave NE
- 316 Wallinwood Ave NE
- 325 Holmdene Blvd NE
- 251 Holmdene Blvd NE
- 254 Wallinwood Ave NE
- 320 Wallinwood Ave NE
- 250 Wallinwood Ave NE
- 308 Holmdene Blvd NE
- 245 Holmdene Blvd NE
- 331 Holmdene Blvd NE
- 254 Holmdene Blvd NE
- 244 Wallinwood Ave NE
- 241 Holmdene Blvd NE
- 248 Holmdene Blvd NE
- 326 Holmdene Blvd NE
