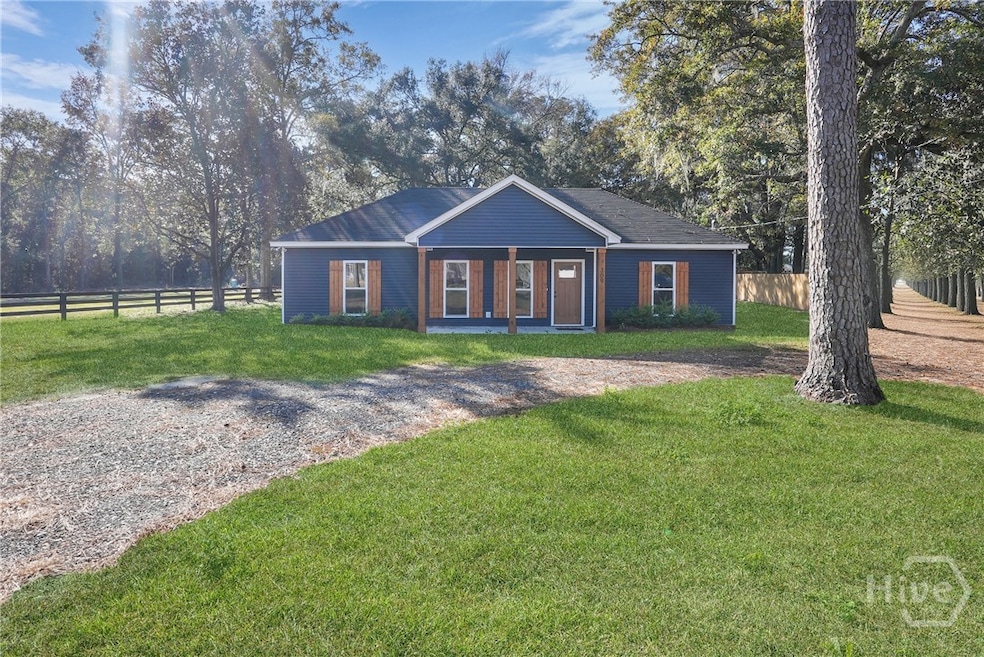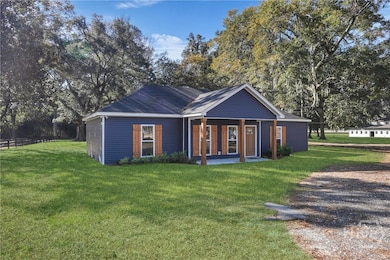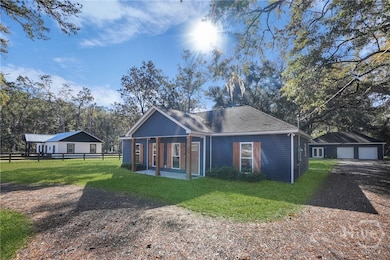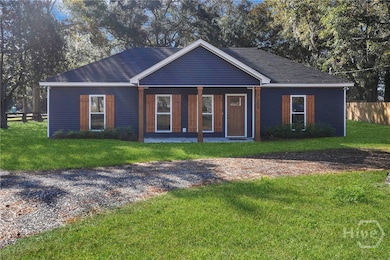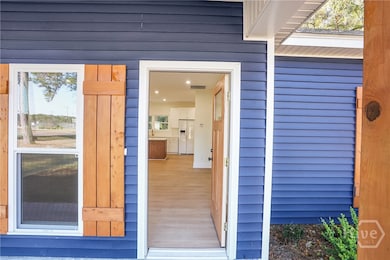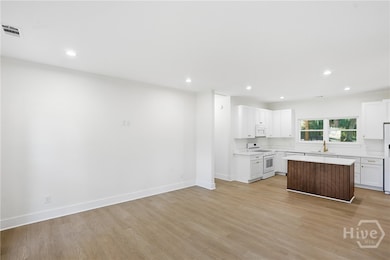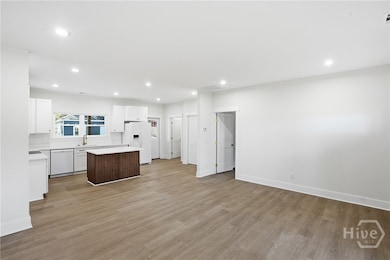
309 Honey Ridge Rd Guyton, GA 31312
Highlights
- New Construction
- Views of Trees
- No HOA
- Primary Bedroom Suite
- High Ceiling
- Covered Patio or Porch
About This Home
Welcome home to Honey Ridge Road in Effingham County! This charming property sits across from Pineora Park on a peaceful half-acre lot surrounded by beautiful Magnolias and Live Oaks. Inside, enjoy a comfortable split floor plan, energy-efficient spray-foam insulation, and durable LVP flooring throughout. The kitchen shines with quartz countertops, soft-close cabinetry, a pantry, and recessed lighting. Outside, a detached 2-car garage and 367 sq ft heated/cooled bonus space with a half bath offer endless possibilities—office, hobby room, or guest area. Total heated living space is 1,655 sq ft. Convenient to Pooler, Pembroke, Savannah, Statesboro, Springfield, and Rincon. Come see how easy it is to fall in love with this home!
Home Details
Home Type
- Single Family
Est. Annual Taxes
- $1,689
Year Built
- Built in 2025 | New Construction
Lot Details
- 0.51 Acre Lot
- Privacy Fence
- Property is zoned AR-1
Parking
- 2 Car Detached Garage
Property Views
- Trees
- Park or Greenbelt
Home Design
- Frame Construction
- Asphalt Roof
- Vinyl Siding
Interior Spaces
- 1,655 Sq Ft Home
- 1-Story Property
- High Ceiling
- Recessed Lighting
- Double Pane Windows
- Pull Down Stairs to Attic
- Security Lights
Kitchen
- Breakfast Area or Nook
- Breakfast Bar
- Oven
- Range
- Microwave
- Dishwasher
Bedrooms and Bathrooms
- 3 Bedrooms
- Primary Bedroom Suite
- Separate Shower
Laundry
- Laundry Room
- Washer and Dryer Hookup
Eco-Friendly Details
- Energy-Efficient Windows
- Energy-Efficient Insulation
Outdoor Features
- Covered Patio or Porch
Schools
- Sand Hill Elementary School
- Effingham County Middle School
- Effingham County High School
Utilities
- Central Heating and Cooling System
- 220 Volts
- Private Water Source
- Well
- Electric Water Heater
- Grinder Pump
- Septic Tank
Listing and Financial Details
- Security Deposit $2,400
- Tax Lot 20
- Assessor Parcel Number 0296A-00000-055-000
Community Details
Overview
- No Home Owners Association
- Marshview Rentals Association, Phone Number (912) 216-2284
- Built by J&E&J Builders Inc.
- Pineora Town Of Subdivision
Recreation
- Trails
Map
About the Listing Agent

We do things differently at The Johnson Group. Whether you are buying or selling, we are committed to warm, client-centered service. Backed by the cutting-edge technology and innovative reach of global company, EXP Realty, The Johnson Group is fueled by the desire to deliver small-town service that feels like home.
We strive to exceed all expectations while building long-lasting relationships with our clients. This personalized approach has helped us to build a large network of
Ashley's Other Listings
Source: Savannah Multi-List Corporation
MLS Number: SA344026
APN: 0296A-00000-055-000
- 1447 Georgia 17
- Tract 3 Williams St
- 107 Cameron Oaks Dr
- 93 Pineora Estates Dr
- 164 6th St
- 204 Camden Yard Ct
- 304 Flat Bush Dr
- 301 Flat Bush Dr
- 119 Stadium Dr
- 121 Stadium Dr
- 412 Wrigley Field Dr
- 509 Braves Field Dr
- 519 Braves Field Dr
- 357 Pound Rd
- 0 Old Louisville Rd Unit LOT 6 10556726
- 0 Old Louisville Rd Unit LOT 2 10534869
- 0 Old Louisville Rd Unit Lot 5 SA333741
- 0 Old Louisville Rd Unit LOT 3 10534872
- 0 Old Louisville Rd Unit LOT 8 10556893
- 0 Old Louisville Rd Unit Lot 1 SA331367
- 29 Crossgate Way
- 405 Springfield Ave
- 2518 Courthouse Rd
- 520 Poplar St
- 43 Blackberry Cir
- 101 Daylily Dr
- 3567 Blue Jay Rd
- 213 Timberlake Dr
- 105 Bluff Rd
- 105 Colonial Way
- 109 Bluff Rd
- 118 Dasher Dr
- 125 Overstreet Way
- 127 Overstreet Way
- 112 Bellevue Blvd
- 100 Ebenezer Blf Way
- 100 Ebenezer Bluff Way
- 104 Ebenezer Blf Way
- 109 Inez Ave
- 105 Palmer St
