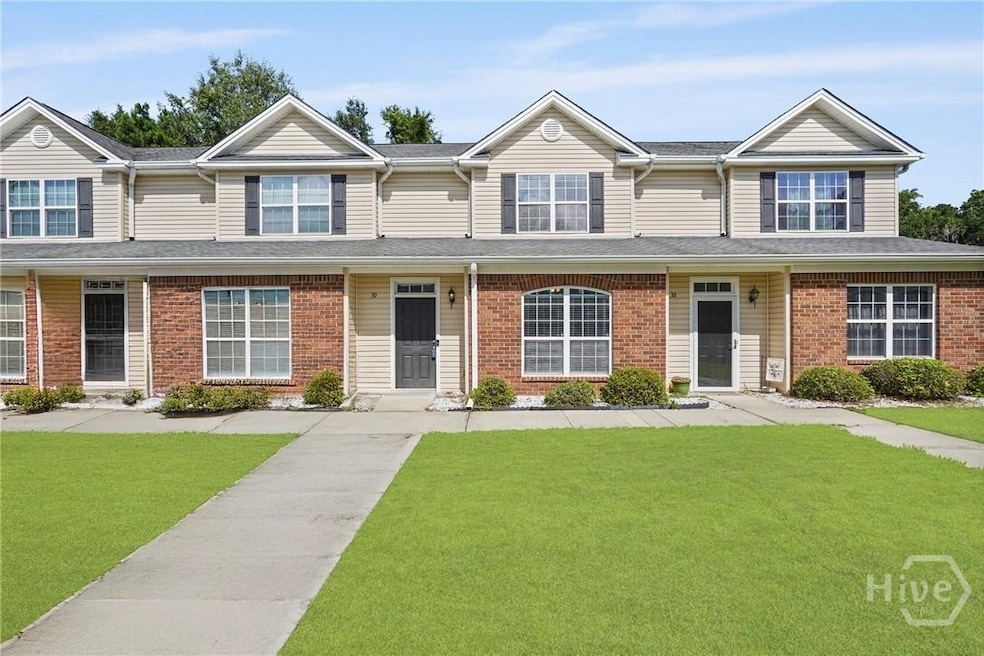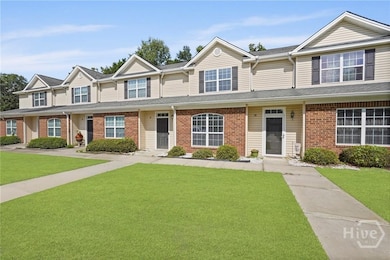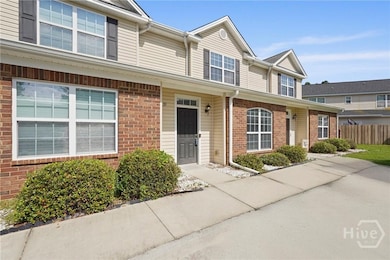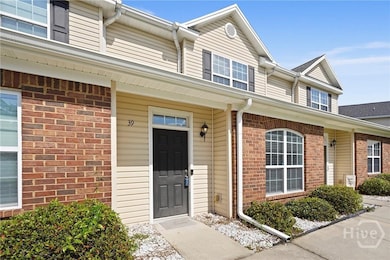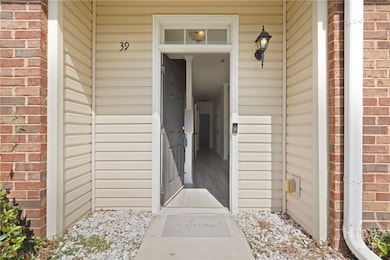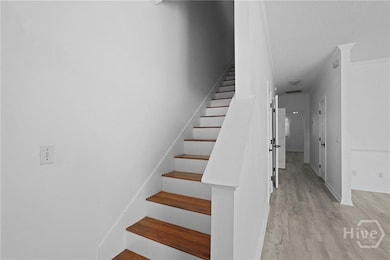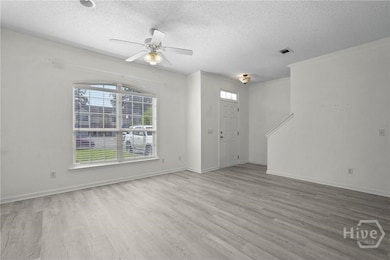
400 Tibet Ave Unit 39 Savannah, GA 31406
Leeds Gate-Colonial Village NeighborhoodHighlights
- Traditional Architecture
- Fenced Yard
- Entrance Foyer
- High Ceiling
- Breakfast Bar
- Central Heating and Cooling System
About This Home
**Move-in Special: Enjoy 2 Weeks of Free Rent!** Welcome to this beautiful 3-bedroom, 2.5-bath townhouse in the gated community of Yorktown Place! Featuring an open-concept design, this home offers a spacious living room/dining combo and a bright kitchen with white cabinetry, a breakfast bar, and ample counter space. The main-floor owner’s suite boasts a large walk-in closet, private bath with a step-in shower and double vanity. This corner lot has a wrap around porch with 3 garages. It has laminate flooring throughout the main level, a private fenced patio, and a prime location in Savannah’s business district make this home a must-see! Conveniently located near shopping, restaurants, hospitals, schools, and Hunter Army Airfield. Schedule your tour today!
Townhouse Details
Home Type
- Townhome
Year Built
- Built in 2006
Lot Details
- 1,742 Sq Ft Lot
- Fenced Yard
- Wood Fence
Parking
- Parking Lot
Home Design
- Traditional Architecture
- Brick Exterior Construction
Interior Spaces
- 1,648 Sq Ft Home
- 2-Story Property
- High Ceiling
- Entrance Foyer
- Laundry in Hall
Kitchen
- Breakfast Bar
- Self-Cleaning Oven
- Microwave
- Dishwasher
- Disposal
Bedrooms and Bathrooms
- 3 Bedrooms
Utilities
- Central Heating and Cooling System
- Electric Water Heater
Community Details
- Property has a Home Owners Association
- Marshview Rentals Association, Phone Number (912) 216-2284
Listing and Financial Details
- Security Deposit $1,975
- Tax Lot 25-B
- Assessor Parcel Number 2069805046
Map
About the Listing Agent

We do things differently at The Johnson Group. Whether you are buying or selling, we are committed to warm, client-centered service. Backed by the cutting-edge technology and innovative reach of global company, EXP Realty, The Johnson Group is fueled by the desire to deliver small-town service that feels like home.
We strive to exceed all expectations while building long-lasting relationships with our clients. This personalized approach has helped us to build a large network of
Ashley's Other Listings
Source: Savannah Multi-List Corporation
MLS Number: SA336040
APN: 2069805046
- 400 Tibet Ave Unit 27
- 400 Tibet Ave Unit 16
- 208 Leeds Gate Rd
- 310 Tibet Ave Unit 52
- 310 Tibet Ave Unit 24
- 202 Leeds Gate Rd
- 10710 Egmont Rd Unit 19
- 110 Monica Blvd
- 3 Monica Blvd
- 1 Lewis Dr
- 236 W Magnolia Ave
- 604 Sugarbush Cir
- 618 Tibet Ave
- 4 Dorchester Ct
- 2 Indigo Ct
- 10524 Gray Fox Way
- 35 Stetson Dr
- 706 Tibet Ave
- 11304 Largo Dr
- 206 Station Trail
- 400 Tibet Ave
- 400 Tibet Ave Unit 400 Tibet Avenue
- 400 Tibet Ave
- 310 Tibet Ave Unit 15
- 205 W Montgomery Crossroad
- 126 Tibet Ave
- 3 Wild Turkey Ct
- 5 Dorchester Ct
- 9400 Abercorn St
- 231 W Montgomery Cross Rd
- 201 W Montgomery Crossroad
- 10611 Abercorn St
- 102-110 W Magnolia Ave
- 9610 White Bluff Rd
- 10014 White Bluff Rd
- 10615 Abercorn St
- 10725 Abercorn St
- 4 Cottingham Dr
- 10875 Abercorn St
- 17 Summit Dr
