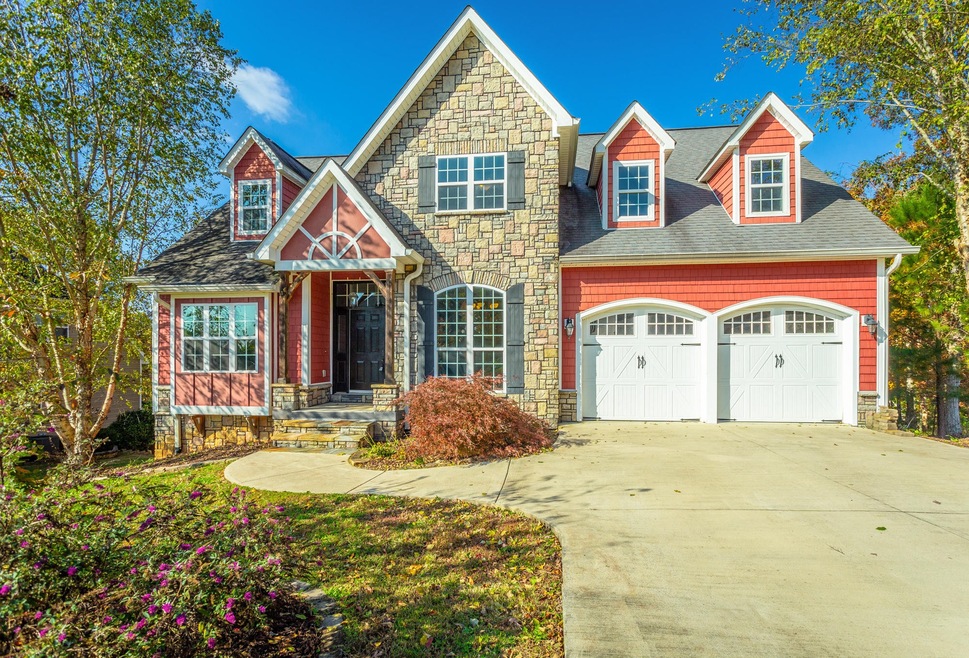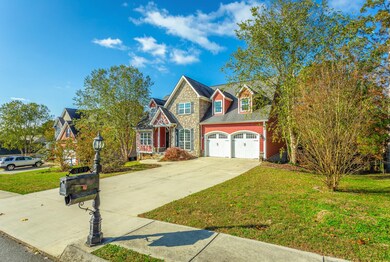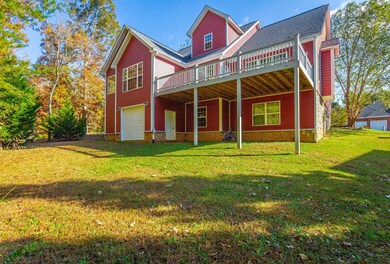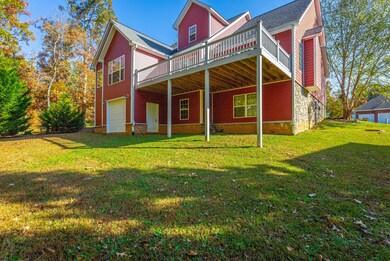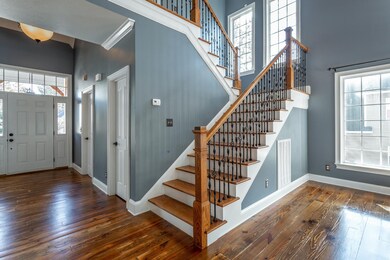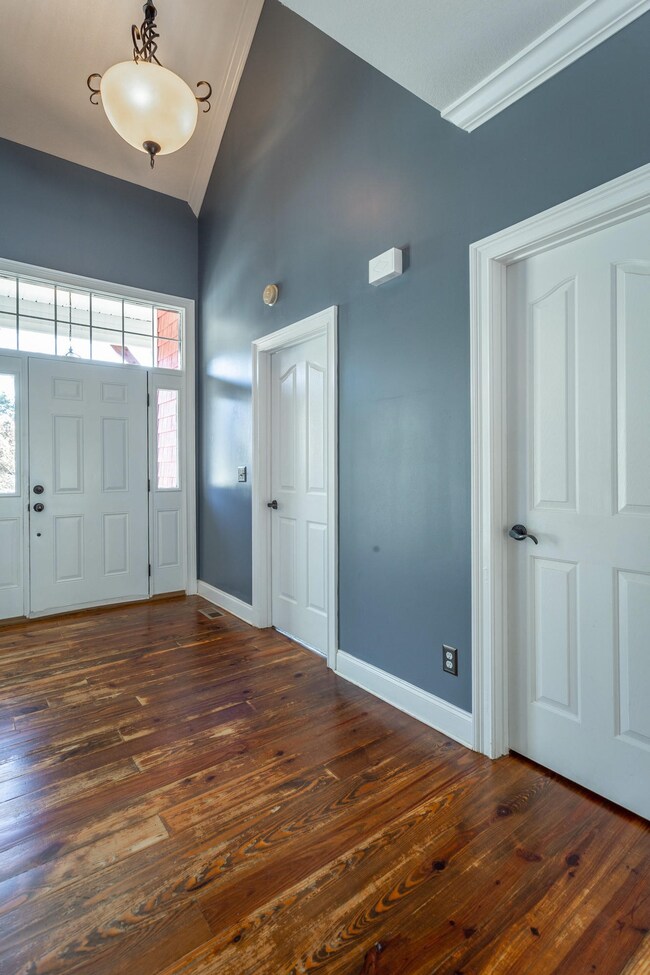309 Honeysuckle Dr Rock Spring, GA 30739
Rock Spring NeighborhoodHighlights
- Deck
- 1 Fireplace
- No HOA
- Wood Flooring
- Separate Formal Living Room
- 2 Car Attached Garage
About This Home
As of June 2021Living is easy in this spacious family home. Sit back and let the natural light engulf you as it flows through the massive windows in the heart of the home. The open floor plan allows the family to connect while in the kitchen, breakfast room and great room. Wide plank pine floors welcome you at the front door where you will find a formal dining room or office area on the right with built-in shelves and storage. On the left you will find a main level bedroom or office and a hall half bath. Make your way into the main living area where you will find a well-appointed kitchen with granite countertops and a bar area where you can pull up stool. The living area features a stone fireplace and soaring ceiling. The enormous master bedroom and sitting area are tucked away just off the kitchen affording the owners a private retreat with trey ceilings, a large walk in closet and a master bath with a jetted tub. Upstairs you will find two additional bedrooms, a full bath and a 500+ sq. ft. bonus room. The large deck on the rear of the home is a great place to relax or fire up the grill. It can accommodate a multitude of people and activities all at one time. Need even more room? The full unfinished basement with poured concrete walls awaits your expansion; plumbing is already roughed in and expansion space is available in the existing 400 AMP electrical panels. The lower level also features a utility garage for all of your lawn equipment, tools and more. All of this situated in a quiet neighborhood in Rock Spring. New main level HVAC system installed March 2019. Schedule your private showing today. Buyer to verify all information including square footage and school zones.
Home Details
Home Type
- Single Family
Est. Annual Taxes
- $2,497
Year Built
- Built in 2005
Lot Details
- 0.41 Acre Lot
- Lot Dimensions are 117x152
Parking
- 2 Car Attached Garage
- Garage Door Opener
Home Design
- Asphalt Roof
- Stone Siding
- Vinyl Siding
Interior Spaces
- 2,728 Sq Ft Home
- Property has 3 Levels
- 1 Fireplace
- ENERGY STAR Qualified Windows
- Separate Formal Living Room
- Unfinished Basement
Kitchen
- Microwave
- Dishwasher
- Disposal
Flooring
- Wood
- Carpet
- Tile
Bedrooms and Bathrooms
- 4 Bedrooms
- Walk-In Closet
Outdoor Features
- Deck
- Patio
Schools
- Rock Spring Elementary School
- Lafayette High School
Utilities
- Cooling Available
- Heating Available
Community Details
- No Home Owners Association
- Blackberry Ridge Ests Subdivision
Listing and Financial Details
- Assessor Parcel Number 0335 056
Ownership History
Purchase Details
Home Financials for this Owner
Home Financials are based on the most recent Mortgage that was taken out on this home.Purchase Details
Home Financials for this Owner
Home Financials are based on the most recent Mortgage that was taken out on this home.Purchase Details
Home Financials for this Owner
Home Financials are based on the most recent Mortgage that was taken out on this home.Purchase Details
Purchase Details
Map
Home Values in the Area
Average Home Value in this Area
Purchase History
| Date | Type | Sale Price | Title Company |
|---|---|---|---|
| Warranty Deed | $450,000 | -- | |
| Warranty Deed | $280,000 | -- | |
| Deed | $291,000 | -- | |
| Deed | $29,500 | -- | |
| Deed | $326,800 | -- |
Mortgage History
| Date | Status | Loan Amount | Loan Type |
|---|---|---|---|
| Open | $427,500 | New Conventional | |
| Previous Owner | $209,700 | New Conventional | |
| Previous Owner | $203,500 | FHA | |
| Previous Owner | $303,300 | New Conventional | |
| Previous Owner | $290,000 | New Conventional |
Property History
| Date | Event | Price | Change | Sq Ft Price |
|---|---|---|---|---|
| 09/21/2024 09/21/24 | Off Market | $450,000 | -- | -- |
| 06/03/2021 06/03/21 | Sold | $450,000 | +5.9% | $156 / Sq Ft |
| 04/28/2021 04/28/21 | Pending | -- | -- | -- |
| 04/27/2021 04/27/21 | For Sale | $425,000 | +51.8% | $148 / Sq Ft |
| 07/15/2019 07/15/19 | Sold | $280,000 | -4.1% | $103 / Sq Ft |
| 05/30/2019 05/30/19 | Pending | -- | -- | -- |
| 11/14/2018 11/14/18 | For Sale | $292,000 | -- | $107 / Sq Ft |
Tax History
| Year | Tax Paid | Tax Assessment Tax Assessment Total Assessment is a certain percentage of the fair market value that is determined by local assessors to be the total taxable value of land and additions on the property. | Land | Improvement |
|---|---|---|---|---|
| 2024 | $4,355 | $195,621 | $11,800 | $183,821 |
| 2023 | $4,326 | $190,380 | $11,800 | $178,580 |
| 2022 | $4,200 | $169,048 | $11,800 | $157,248 |
| 2021 | $3,345 | $119,436 | $11,800 | $107,636 |
| 2020 | $2,832 | $95,884 | $11,800 | $84,084 |
| 2019 | $2,830 | $95,884 | $11,800 | $84,084 |
| 2018 | $2,500 | $94,501 | $11,800 | $82,701 |
| 2017 | $3,046 | $94,355 | $11,800 | $82,555 |
| 2016 | $2,390 | $94,355 | $11,800 | $82,555 |
| 2015 | $2,755 | $102,786 | $11,800 | $90,986 |
| 2014 | $2,567 | $101,179 | $11,800 | $89,379 |
| 2013 | -- | $101,179 | $11,800 | $89,379 |
Source: Realtracs
MLS Number: 2742701
APN: 0335-056
- 15 W Acorn Dr
- 50 Windy Oak Dr
- 344 Twelve Oaks Dr
- 34 E Acorn Dr
- 1121 Arnold Rd
- 55 E Acorn Dr
- 0 N Highway 27
- 1590 Peavine Rd
- 1476 Arnold Rd
- 139 Old Highway 27
- 72 Crest Dr
- 420 Long Hollow Rd
- 642 E Long Hollow Rd
- 183 Long Hollow Rd
- 183 Long Hollow Rd
- 81 Arnold Rd
- 494 Goodson Cir
- 56 Deer Ridge Ln
- 200 Hunting Ridge Cir
- 15 Fieldstone Commons
