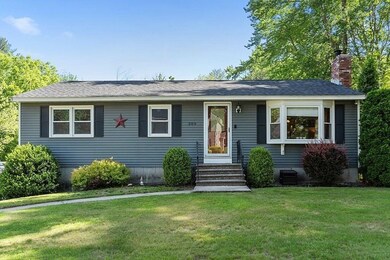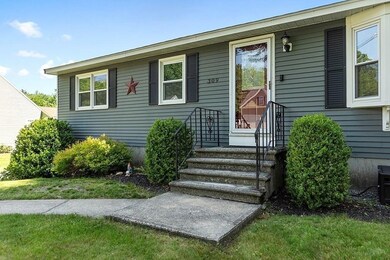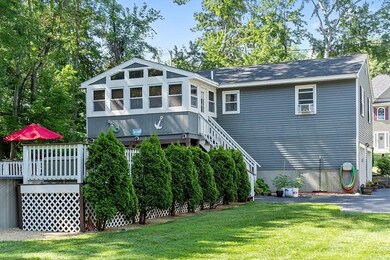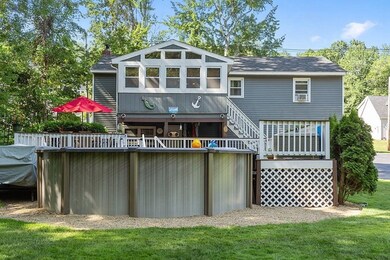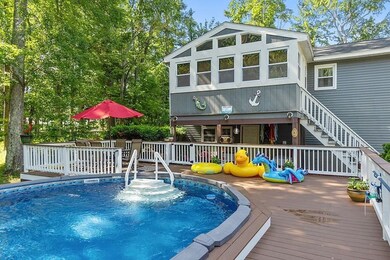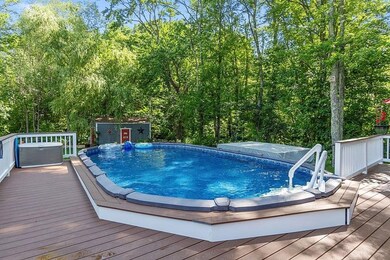
309 Joslin St Leominster, MA 01453
North Leominster NeighborhoodEstimated Value: $518,112 - $574,000
Highlights
- Above Ground Pool
- Wood Flooring
- Patio
- Deck
- Porch
- Water Treatment System
About This Home
As of August 2021WELCOME HOME! That is what you will say the minute you walk in this great North Leominster Ranch. This home has been loved and it shows. Lots of Natural light makes this home so inviting. The large living room with Bay Window and Fire place is a great place to gather with the family. The open concept area in the kitchen and dining room is the perfect place for entertaining. Also on first floor is a heated sunroom for use all year long, 3 nice sized bedrooms and a roomy bathroom. The kitchen is tastefully decorated with beautiful granite and newer stainless appliances. The lower level offers a large finished basement with a wood stove and a full bath and walkout. And not to be missed is the YARD!! you will vacation right at home. Beautifully landscaped along with pool and large deck, fire pit and large storage shed. Dont forget the 2 car garage and tons of parking for all. Showings begin at open house Saturday 6/26 11am to 2pm and Sunday 6/27 2pm to 4pm
Last Buyer's Agent
Joe Petrucci
Redfin Corp.

Home Details
Home Type
- Single Family
Est. Annual Taxes
- $6,189
Year Built
- Built in 1975
Lot Details
- 0.52
Parking
- 2 Car Garage
Kitchen
- Range
- Dishwasher
Flooring
- Wood
- Wall to Wall Carpet
- Laminate
- Tile
Laundry
- Washer
Outdoor Features
- Above Ground Pool
- Deck
- Patio
- Storage Shed
- Porch
Schools
- Leominster High School
Utilities
- Window Unit Cooling System
- Water Treatment System
- Electric Water Heater
- Cable TV Available
Additional Features
- Basement
Ownership History
Purchase Details
Home Financials for this Owner
Home Financials are based on the most recent Mortgage that was taken out on this home.Purchase Details
Home Financials for this Owner
Home Financials are based on the most recent Mortgage that was taken out on this home.Purchase Details
Home Financials for this Owner
Home Financials are based on the most recent Mortgage that was taken out on this home.Similar Homes in Leominster, MA
Home Values in the Area
Average Home Value in this Area
Purchase History
| Date | Buyer | Sale Price | Title Company |
|---|---|---|---|
| Couch Tyler | $440,000 | None Available | |
| Wellman Anna | $250,000 | -- | |
| Zenone Lisa H | $112,000 | -- |
Mortgage History
| Date | Status | Borrower | Loan Amount |
|---|---|---|---|
| Open | Couch Tyler | $450,120 | |
| Previous Owner | Zenone James H | $250,001 | |
| Previous Owner | Zenone James H | $247,660 | |
| Previous Owner | Wellman Anna | $246,137 | |
| Previous Owner | Zenone James H | $62,000 | |
| Previous Owner | Zenone James H | $66,000 |
Property History
| Date | Event | Price | Change | Sq Ft Price |
|---|---|---|---|---|
| 08/11/2021 08/11/21 | Sold | $440,000 | +11.4% | $250 / Sq Ft |
| 06/29/2021 06/29/21 | Pending | -- | -- | -- |
| 06/21/2021 06/21/21 | For Sale | $394,900 | -- | $225 / Sq Ft |
Tax History Compared to Growth
Tax History
| Year | Tax Paid | Tax Assessment Tax Assessment Total Assessment is a certain percentage of the fair market value that is determined by local assessors to be the total taxable value of land and additions on the property. | Land | Improvement |
|---|---|---|---|---|
| 2024 | $6,189 | $426,500 | $136,600 | $289,900 |
| 2023 | $6,020 | $387,400 | $118,800 | $268,600 |
| 2022 | $4,703 | $284,000 | $103,400 | $180,600 |
| 2021 | $4,420 | $243,800 | $80,400 | $163,400 |
| 2020 | $4,173 | $232,100 | $80,400 | $151,700 |
| 2019 | $4,008 | $216,200 | $76,500 | $139,700 |
| 2018 | $3,926 | $203,100 | $74,200 | $128,900 |
| 2017 | $3,701 | $187,600 | $69,400 | $118,200 |
| 2016 | $3,567 | $182,200 | $69,400 | $112,800 |
| 2015 | $3,412 | $175,500 | $69,400 | $106,100 |
| 2014 | $3,379 | $178,900 | $75,600 | $103,300 |
Agents Affiliated with this Home
-
Laurie Serpa

Seller's Agent in 2021
Laurie Serpa
Son Rise Real Estate, Inc.
(978) 235-5003
4 in this area
57 Total Sales
-

Buyer's Agent in 2021
Joe Petrucci
Redfin Corp.
(781) 218-4093
Map
Source: MLS Property Information Network (MLS PIN)
MLS Number: 72853725
APN: LEOM-000564-000048
- 40 Flaggler Rd
- 36 Thomas Place
- 991 Main St
- 936 Main St
- 15 Stetson St
- 32 G Fox Meadow Rd Unit 17-G
- 26 Fox Meadow Rd Unit H
- 11 Fernwood Dr Unit D
- 51 Fox Meadow Rd Unit A
- 58 Dobson Cir
- 2 Lincoln St
- 346 North St
- 593 Main St Unit SL4
- 33 Lakeview Ave
- 66 Hamilton St Unit 3
- 57 Liberty St Unit 2
- 16 Pleasant Ave
- 70 Kilburn St
- 53 Liberty St Unit 1
- 12 Park Ave

