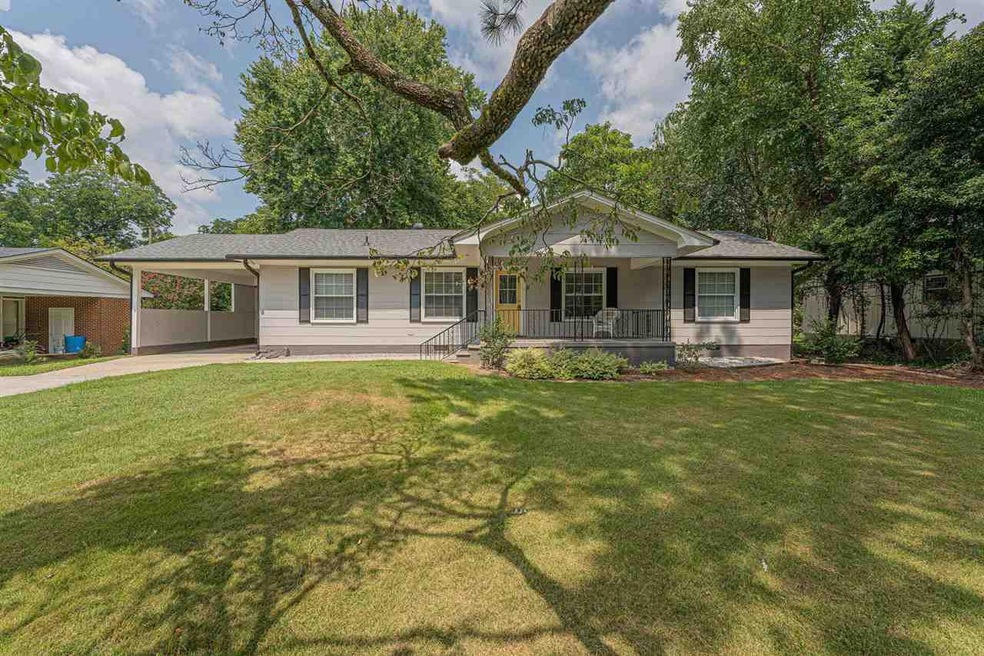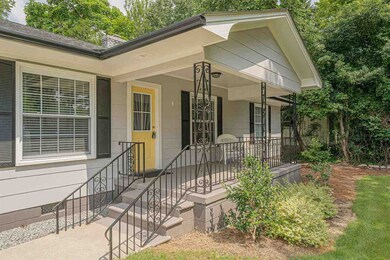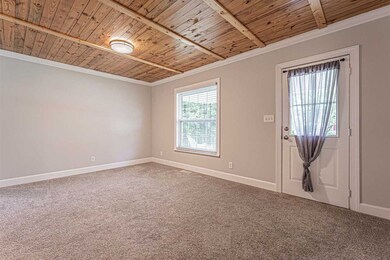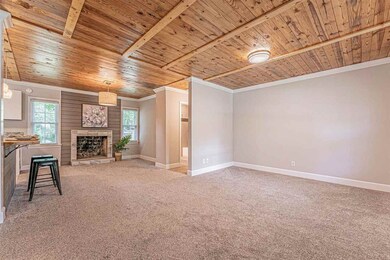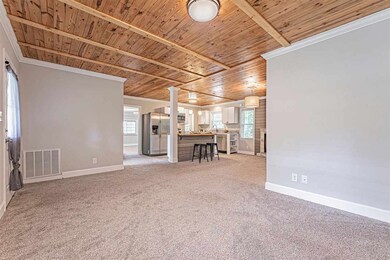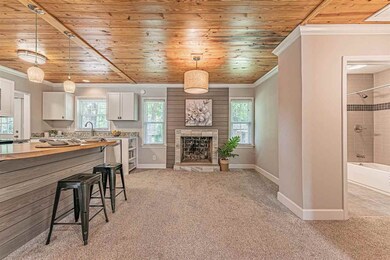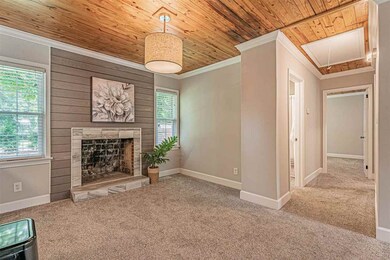
Highlights
- Deck
- Ranch Style House
- Porch
- Apex Elementary Rated A-
- No HOA
- Laundry Room
About This Home
As of September 2021Charming Ranch in Apex Historic District. Completely remodeled in 2019. Granite counters and butcher block kitchen island, with new SS appliances. Exposed Tongue and Groove Pine Ceilings throughout home. All new paint. 3 Bedrooms and 2 gorgeous Tiled Shower bathrooms. Fresh paint, carpet, tile through entire home. French doors lead from the Master and Mud Room, to fenced in spacious back yard. Sheds in black provide ample storage. Updated Deck perfect for outdoor entertaining. 2019 Roof, Electrical, WH.
Home Details
Home Type
- Single Family
Est. Annual Taxes
- $1,764
Year Built
- Built in 1959
Home Design
- Ranch Style House
- Asbestos
Interior Spaces
- 1,306 Sq Ft Home
- Entrance Foyer
- Family Room
- Dining Room
- Utility Room
- Laundry Room
Flooring
- Carpet
- Tile
Bedrooms and Bathrooms
- 3 Bedrooms
- 2 Full Bathrooms
Parking
- 1 Carport Space
- Private Driveway
Outdoor Features
- Deck
- Porch
Schools
- Apex Friendship Elementary School
- Apex Middle School
- Apex Friendship High School
Additional Features
- 0.3 Acre Lot
- Forced Air Heating and Cooling System
Community Details
- No Home Owners Association
- Association fees include unknown
Ownership History
Purchase Details
Home Financials for this Owner
Home Financials are based on the most recent Mortgage that was taken out on this home.Purchase Details
Purchase Details
Home Financials for this Owner
Home Financials are based on the most recent Mortgage that was taken out on this home.Similar Homes in Apex, NC
Home Values in the Area
Average Home Value in this Area
Purchase History
| Date | Type | Sale Price | Title Company |
|---|---|---|---|
| Warranty Deed | $351,000 | None Available | |
| Quit Claim Deed | -- | None Available | |
| Warranty Deed | $129,000 | None Available |
Mortgage History
| Date | Status | Loan Amount | Loan Type |
|---|---|---|---|
| Open | $263,250 | New Conventional | |
| Previous Owner | $103,200 | Purchase Money Mortgage | |
| Previous Owner | $106,400 | Fannie Mae Freddie Mac | |
| Previous Owner | $108,000 | Balloon | |
| Previous Owner | $20,000 | Credit Line Revolving |
Property History
| Date | Event | Price | Change | Sq Ft Price |
|---|---|---|---|---|
| 12/18/2023 12/18/23 | Off Market | $2,100 | -- | -- |
| 12/15/2023 12/15/23 | Off Market | $351,000 | -- | -- |
| 08/03/2023 08/03/23 | Rented | $2,100 | 0.0% | -- |
| 07/04/2023 07/04/23 | Under Contract | -- | -- | -- |
| 07/04/2023 07/04/23 | Rented | $2,100 | 0.0% | -- |
| 06/12/2023 06/12/23 | For Rent | $2,100 | 0.0% | -- |
| 09/20/2021 09/20/21 | Sold | $351,000 | +0.3% | $269 / Sq Ft |
| 08/15/2021 08/15/21 | Pending | -- | -- | -- |
| 08/12/2021 08/12/21 | For Sale | $350,000 | 0.0% | $268 / Sq Ft |
| 08/02/2021 08/02/21 | Pending | -- | -- | -- |
| 07/29/2021 07/29/21 | For Sale | $350,000 | -- | $268 / Sq Ft |
Tax History Compared to Growth
Tax History
| Year | Tax Paid | Tax Assessment Tax Assessment Total Assessment is a certain percentage of the fair market value that is determined by local assessors to be the total taxable value of land and additions on the property. | Land | Improvement |
|---|---|---|---|---|
| 2024 | $3,446 | $401,388 | $230,000 | $171,388 |
| 2023 | $1,953 | $176,176 | $90,000 | $86,176 |
| 2022 | $1,834 | $176,176 | $90,000 | $86,176 |
| 2021 | $1,764 | $176,176 | $90,000 | $86,176 |
| 2020 | $1,747 | $176,176 | $90,000 | $86,176 |
| 2019 | $1,683 | $146,451 | $80,000 | $66,451 |
| 2018 | $1,586 | $146,451 | $80,000 | $66,451 |
| 2017 | $1,477 | $146,451 | $80,000 | $66,451 |
| 2016 | $1,456 | $147,146 | $80,000 | $67,146 |
| 2015 | $1,149 | $112,421 | $52,000 | $60,421 |
| 2014 | $1,108 | $112,421 | $52,000 | $60,421 |
Agents Affiliated with this Home
-
Taylor Farley
T
Seller's Agent in 2023
Taylor Farley
Block & Associates Realty
(919) 459-6313
2 in this area
28 Total Sales
-
Jordan Clark

Seller's Agent in 2021
Jordan Clark
Real Broker, LLC
(919) 901-5080
14 in this area
434 Total Sales
Map
Source: Doorify MLS
MLS Number: 2398572
APN: 0742.19-51-9139-000
- 309 N Mason St
- 401 Culvert St
- 311 Center Heights Ct
- 105 N Mason St
- 512 Mill Hopper Ln
- 511 Mill Hopper Ln
- 231 Grindstone Dr
- 635 Sawcut Ln
- 633 Sawcut Ln
- 631 Sawcut Ln
- 102 Lake Meadow Dr
- 2346 McKenzie Ridge Ln
- 590 Grand Central Station
- 1106 Woodbriar St
- 508 Resteasy Dr
- 319 Great Northern Station
- 300 Pate St
- 578 Metro Station
- 601 Grand Central Station
- 506 Resteasy Dr
