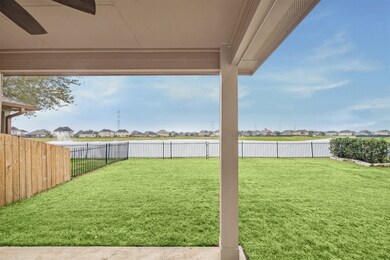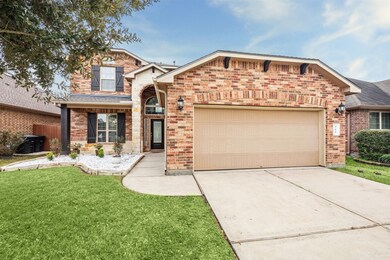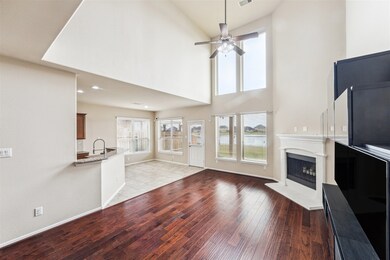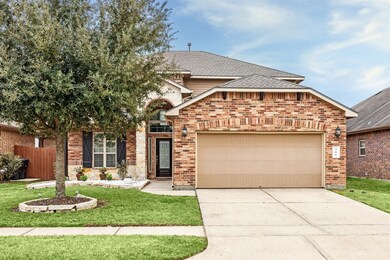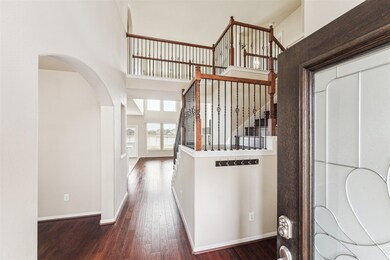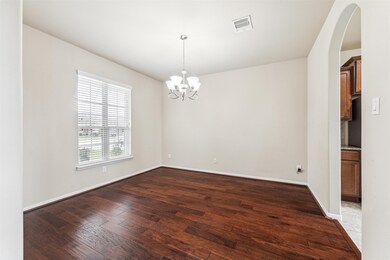
Highlights
- Lake Front
- Pond
- Engineered Wood Flooring
- Deck
- Traditional Architecture
- High Ceiling
About This Home
As of April 2025Gorgeous Two-Story Home on the Lake with Amazing Views. Covered Back Patio Great for Entertaining! This Beautiful Home has 4 Bedrooms 3.5 Baths. Kitchen has Breakfast Bar, Pantry, Breakfast Area, Stainless Steel Appliances with Fridge included. Tall Kitchen Cabinets and Granite Counter Tops. Nice size Living Room with Fireplace and High Ceilings. Large Primary Bedroom with Lake View Downstairs. Master Bath has Extra Large Vanity with Double Sinks, Garden Tub, Separate Shower and Large Walk In Closet. Ceramic Tile in Bathrooms and Laundry Room. Half Bath Downstairs. Engineered Wood Floors Downstairs and on Staircase that also has Beautiful Iron Spindles. Upstairs has Gameroom that includes Projector and Speakers for Movies at Home. 3 Bedrooms 2 Baths Upstairs. Community Pool and Playground. Mark Twain Elementary is within Walking Distance. Minutes to Beltway 8, Baybrook Mall and Interstate 45 and 288.
Last Agent to Sell the Property
Martha Turner Sotheby's International Realty - Bay Area License #0414267 Listed on: 02/11/2025

Home Details
Home Type
- Single Family
Est. Annual Taxes
- $11,153
Year Built
- Built in 2014
Lot Details
- 5,750 Sq Ft Lot
- Lake Front
- Back Yard Fenced
HOA Fees
- $50 Monthly HOA Fees
Parking
- 2 Car Attached Garage
- Driveway
Home Design
- Traditional Architecture
- Split Level Home
- Brick Exterior Construction
- Slab Foundation
- Composition Roof
- Wood Siding
- Cement Siding
- Stone Siding
- Radiant Barrier
Interior Spaces
- 2,556 Sq Ft Home
- 2-Story Property
- Wired For Sound
- High Ceiling
- Ceiling Fan
- Gas Log Fireplace
- Window Treatments
- Family Room Off Kitchen
- Living Room
- Breakfast Room
- Dining Room
- Open Floorplan
- Game Room
- Utility Room
- Washer and Electric Dryer Hookup
- Lake Views
Kitchen
- Breakfast Bar
- Gas Oven
- Gas Range
- Free-Standing Range
- Microwave
- Dishwasher
- Granite Countertops
- Disposal
Flooring
- Engineered Wood
- Carpet
- Tile
Bedrooms and Bathrooms
- 4 Bedrooms
- En-Suite Primary Bedroom
- Double Vanity
- Single Vanity
- Bathtub with Shower
- Separate Shower
Home Security
- Security System Owned
- Fire and Smoke Detector
Eco-Friendly Details
- Energy-Efficient Windows with Low Emissivity
- Energy-Efficient HVAC
- Energy-Efficient Insulation
- Energy-Efficient Thermostat
- Ventilation
Outdoor Features
- Pond
- Deck
- Covered patio or porch
Schools
- Mark Twain Elementary School
- G W Harby J H Middle School
- Alvin High School
Utilities
- Central Heating and Cooling System
- Heating System Uses Gas
- Programmable Thermostat
Community Details
Overview
- Association fees include ground maintenance, recreation facilities
- Houston Community Management Association, Phone Number (832) 864-1200
- Built by DR Horton
- Kendall Lakes Subdivision
Recreation
- Community Playground
- Community Pool
Ownership History
Purchase Details
Home Financials for this Owner
Home Financials are based on the most recent Mortgage that was taken out on this home.Purchase Details
Home Financials for this Owner
Home Financials are based on the most recent Mortgage that was taken out on this home.Purchase Details
Home Financials for this Owner
Home Financials are based on the most recent Mortgage that was taken out on this home.Purchase Details
Similar Homes in the area
Home Values in the Area
Average Home Value in this Area
Purchase History
| Date | Type | Sale Price | Title Company |
|---|---|---|---|
| Deed | -- | None Listed On Document | |
| Warranty Deed | -- | Stewart Title | |
| Vendors Lien | -- | None Available | |
| Special Warranty Deed | -- | None Available |
Mortgage History
| Date | Status | Loan Amount | Loan Type |
|---|---|---|---|
| Open | $250,000 | New Conventional | |
| Previous Owner | $240,944 | FHA | |
| Previous Owner | $240,243 | FHA | |
| Previous Owner | $239,975 | FHA |
Property History
| Date | Event | Price | Change | Sq Ft Price |
|---|---|---|---|---|
| 04/17/2025 04/17/25 | Sold | -- | -- | -- |
| 03/21/2025 03/21/25 | Pending | -- | -- | -- |
| 03/15/2025 03/15/25 | Price Changed | $350,000 | -1.4% | $137 / Sq Ft |
| 02/11/2025 02/11/25 | For Sale | $355,000 | +39.2% | $139 / Sq Ft |
| 08/24/2020 08/24/20 | Sold | -- | -- | -- |
| 07/25/2020 07/25/20 | Pending | -- | -- | -- |
| 07/24/2020 07/24/20 | For Sale | $255,000 | -- | $100 / Sq Ft |
Tax History Compared to Growth
Tax History
| Year | Tax Paid | Tax Assessment Tax Assessment Total Assessment is a certain percentage of the fair market value that is determined by local assessors to be the total taxable value of land and additions on the property. | Land | Improvement |
|---|---|---|---|---|
| 2024 | $11,153 | $358,800 | $69,000 | $289,800 |
| 2023 | $11,153 | $357,330 | $69,000 | $288,330 |
| 2022 | $8,266 | $301,340 | $40,250 | $261,090 |
| 2021 | $9,672 | $269,640 | $40,250 | $229,390 |
| 2020 | $9,446 | $260,460 | $40,250 | $220,210 |
| 2019 | $9,690 | $261,620 | $34,500 | $227,120 |
| 2018 | $8,844 | $238,440 | $34,500 | $203,940 |
| 2017 | $8,750 | $233,500 | $34,500 | $199,000 |
| 2016 | $8,301 | $227,750 | $28,750 | $199,000 |
| 2014 | $871 | $28,750 | $28,750 | $0 |
Agents Affiliated with this Home
-
Regina Harris

Seller's Agent in 2025
Regina Harris
Martha Turner Sotheby's International Realty - Bay Area
(281) 777-5449
44 in this area
66 Total Sales
-
Romana Tamez
R
Buyer's Agent in 2025
Romana Tamez
BlueRoof Real Estate
(713) 777-1003
1 in this area
44 Total Sales
Map
Source: Houston Association of REALTORS®
MLS Number: 28121634
APN: 5580-5001-007
- 322 Kendall Crest Dr
- 5307 Cascade Ct
- 311 Lake Line Dr
- 4704 High Creek Ct
- 350 Selah Ct
- 5318 Latigo Ct
- 356 Selah Ct
- 5335 Cascade Ct
- 365 Lake Line Dr
- 369 Lake Line Dr
- 726 Rim Water Dr
- 380 Kendall Crest Dr
- 5193 Dry Hollow Dr
- 4738 Alluvial Cir
- 5181 Dry Hollow Dr
- 5196 Dry Hollow Dr
- 414 Kendall Crest Dr
- 390 Kendall Crest Dr
- 418 Kendall Crest Dr
- 431 Kendall Crest Dr

