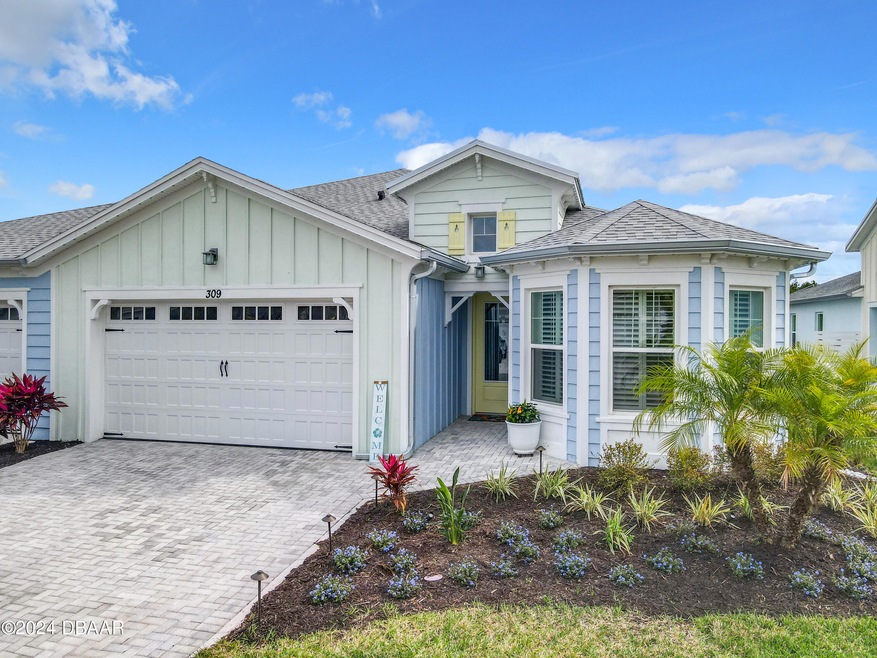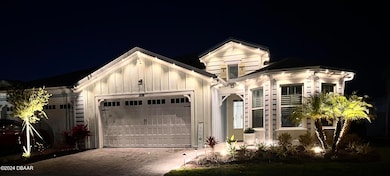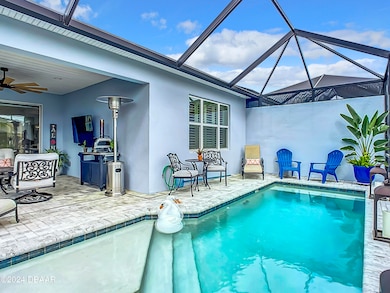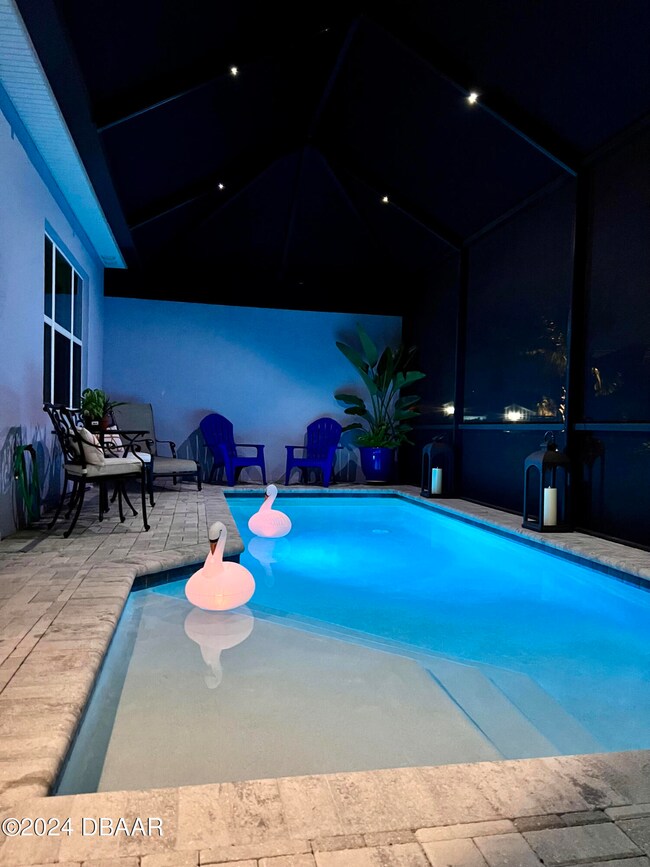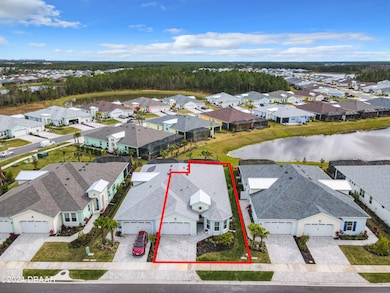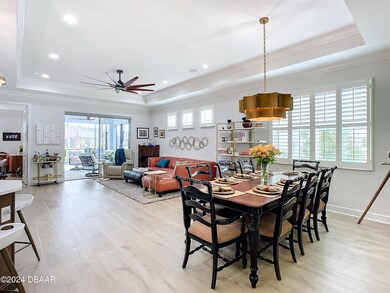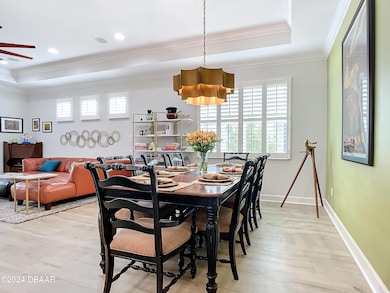
309 Low Tide Ln Daytona Beach, FL 32124
Latitude Margaritaville NeighborhoodHighlights
- Tennis Courts
- Senior Community
- Deck
- In Ground Pool
- Clubhouse
- Great Room
About This Home
As of March 2025Fantastic Margaritaville living is yours in this NEVIS VILLA WITH A SALTWATER POOL! This pristine home boasts all the upgrades your heart desires. Beautiful laminate flooring, Plantation Shutters, Crown Molding, 8 Ft Doors & Recessed Lighting throughout. The well equipped Kitchen has KitchenAid S/S appliances, a beverage/wine fridge, gas range, quartz counters w/ backsplash to match. Decorator lighting, pendants over kitchen counter & designer fans. The Den is converted into a bedroom with solid doors and glass double doors enclose the Office space. Primary Bedroom has ensuite bathroom w/seamless glass shower enclosure, rainshower head, double vanities & custom closet. A sparkling pool w/ sun shelf tops it all on your screened lanai! Epoxy floor in garage. Comfort HVAC. Widened driveway
Last Agent to Sell the Property
Bob Hodges and Sons Realty License #600039 Listed on: 02/20/2024
Home Details
Home Type
- Single Family
Est. Annual Taxes
- $5,489
Year Built
- Built in 2022
HOA Fees
- $355 Monthly HOA Fees
Parking
- 2 Car Attached Garage
Home Design
- Villa
- Shingle Roof
- Concrete Block And Stucco Construction
- Block And Beam Construction
Interior Spaces
- 1,862 Sq Ft Home
- 1-Story Property
- Ceiling Fan
- Great Room
- Dining Room
- Home Office
- Screened Porch
Kitchen
- Gas Range
- <<microwave>>
- Dishwasher
- Disposal
Flooring
- Laminate
- Tile
Bedrooms and Bathrooms
- 3 Bedrooms
- Split Bedroom Floorplan
- 2 Full Bathrooms
Pool
- In Ground Pool
- Saltwater Pool
- Screen Enclosure
Outdoor Features
- Tennis Courts
- Deck
- Screened Patio
Additional Features
- Accessible Common Area
- Smart Irrigation
- 5,227 Sq Ft Lot
- Central Heating and Cooling System
Listing and Financial Details
- Homestead Exemption
- Assessor Parcel Number 5207-01-00-2562
Community Details
Overview
- Senior Community
- Association fees include ground maintenance, maintenance structure, security
- Latitude Subdivision
- On-Site Maintenance
Recreation
- Tennis Courts
- Pickleball Courts
Additional Features
- Clubhouse
- Security
Ownership History
Purchase Details
Home Financials for this Owner
Home Financials are based on the most recent Mortgage that was taken out on this home.Purchase Details
Home Financials for this Owner
Home Financials are based on the most recent Mortgage that was taken out on this home.Purchase Details
Home Financials for this Owner
Home Financials are based on the most recent Mortgage that was taken out on this home.Purchase Details
Similar Homes in Daytona Beach, FL
Home Values in the Area
Average Home Value in this Area
Purchase History
| Date | Type | Sale Price | Title Company |
|---|---|---|---|
| Warranty Deed | $585,000 | Clear Title | |
| Warranty Deed | $615,000 | First Signature Title | |
| Warranty Deed | $100 | None Listed On Document | |
| Special Warranty Deed | $467,001 | Clear Title |
Mortgage History
| Date | Status | Loan Amount | Loan Type |
|---|---|---|---|
| Previous Owner | $200,000 | Credit Line Revolving |
Property History
| Date | Event | Price | Change | Sq Ft Price |
|---|---|---|---|---|
| 03/28/2025 03/28/25 | Sold | $585,000 | -1.7% | $314 / Sq Ft |
| 03/03/2025 03/03/25 | Pending | -- | -- | -- |
| 01/30/2025 01/30/25 | For Sale | $595,000 | -3.3% | $320 / Sq Ft |
| 07/25/2024 07/25/24 | Sold | $615,000 | -0.8% | $330 / Sq Ft |
| 06/08/2024 06/08/24 | Pending | -- | -- | -- |
| 02/20/2024 02/20/24 | For Sale | $619,900 | -- | $333 / Sq Ft |
Tax History Compared to Growth
Tax History
| Year | Tax Paid | Tax Assessment Tax Assessment Total Assessment is a certain percentage of the fair market value that is determined by local assessors to be the total taxable value of land and additions on the property. | Land | Improvement |
|---|---|---|---|---|
| 2025 | $5,489 | $502,059 | $68,000 | $434,059 |
| 2024 | $5,489 | $368,565 | $68,000 | $300,565 |
| 2023 | $5,489 | $348,638 | $54,000 | $294,638 |
| 2022 | $618 | $34,000 | $34,000 | $0 |
| 2021 | $183 | $9,478 | $9,478 | $0 |
Agents Affiliated with this Home
-
Didi Womack

Seller's Agent in 2025
Didi Womack
Bob Hodges and Sons Realty
(305) 394-0479
58 in this area
59 Total Sales
-
Kelley Sarantis

Seller's Agent in 2024
Kelley Sarantis
Bob Hodges and Sons Realty
(954) 263-4924
295 in this area
315 Total Sales
Map
Source: Daytona Beach Area Association of REALTORS®
MLS Number: 1119856
APN: 5207-01-00-2562
- 308 Low Tide Ln
- 831 Coral Reef Way
- 790 Coral Reef Way
- 484 Tropics Ave
- 464 Tropics Ave
- 885 Coral Reef Way
- 757 Coral Reef Way
- 126 Ocean Hammock Loop
- 168 Ocean Hammock Loop
- 208 Ocean Hammock Loop
- 182 Island Breeze Ave
- 710 Coral Reef Way
- 703 Coral Reef Way
- 526 High Tide Ln
- 508 High Tide Ln
- 623 Margaritaville Ave
- 551 Margaritaville Ave
- 148 Six String Dr
- 361 Parrot Ln
- 906 Coral Reef Way
