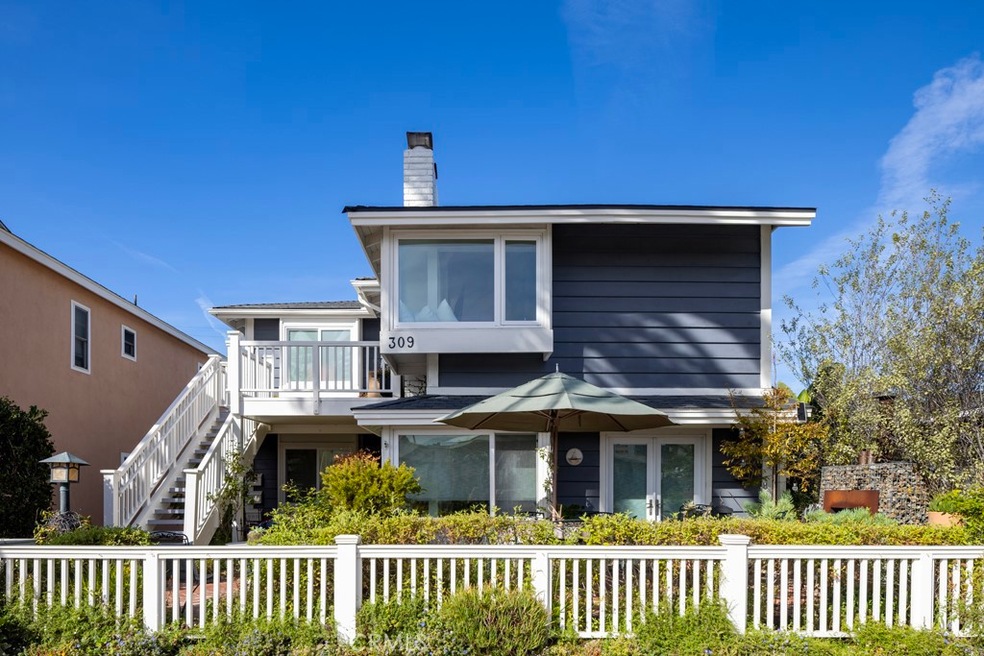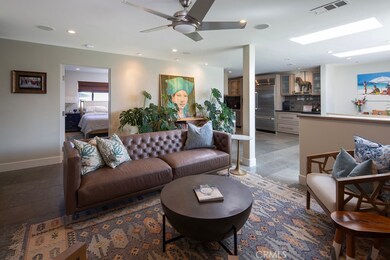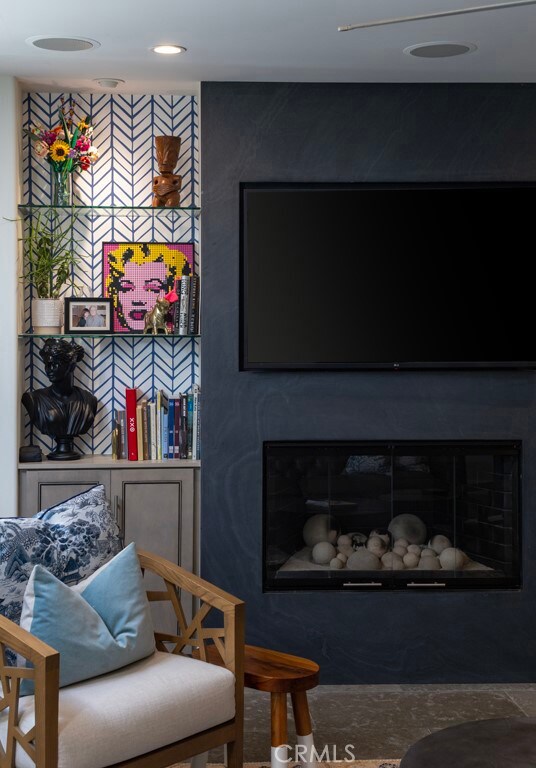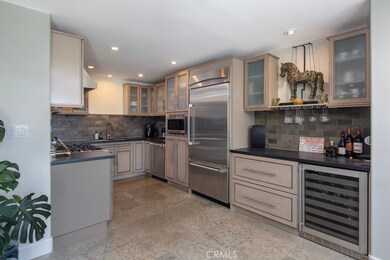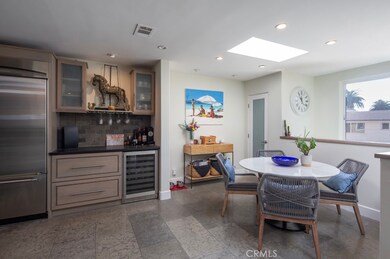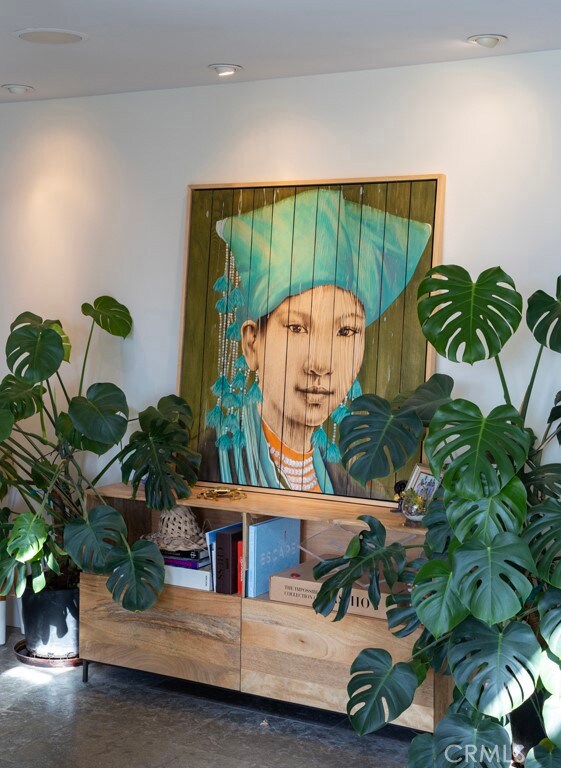309 Marguerite Ave Unit C Corona Del Mar, CA 92625
Corona Del Mar NeighborhoodHighlights
- Primary Bedroom Suite
- Great Room
- Hiking Trails
- Harbor View Elementary School Rated A
- No HOA
- 3-minute walk to Bayside Drive Park
About This Home
Set on the oceanside of Pacific Coast Highway in Corona del Mar Village, this three bedroom back unit home sits one block from Ocean Boulevard and offers quiet privacy with close proximity to beaches, restaurants, and all the best of the Village. The thoughtfully remodeled residence combines quality materials with an expansive sense of livability. The kitchen is appointed with Thermador appliances, limestone surfaces, and custom cabinetry. The great room includes newer windows and a gas fireplace. The primary suite features an oversized closet and a bathroom with dual vanities. All main living spaces are located on a single level, creating an easy and functional flow throughout the home. Additional features include an inside laundry room with sink and storage and a rare enclosed two car tandem garage with direct access that provides exceptional storage and security. Set within moments of the beach, restaurants, and neighborhood shops, this residence delivers a convenient oceanside Village living experience in a quiet and private back unit setting.
Listing Agent
VALIA Properties Brokerage Phone: 949-235-8208 License #01994644 Listed on: 11/26/2025
Condo Details
Home Type
- Condominium
Est. Annual Taxes
- $16,222
Year Built
- Built in 1976
Parking
- 2 Car Attached Garage
- Parking Available
- Assigned Parking
Home Design
- Entry on the 1st floor
Interior Spaces
- 1,444 Sq Ft Home
- 2-Story Property
- Great Room
- Living Room with Fireplace
Bedrooms and Bathrooms
- 3 Main Level Bedrooms
- All Upper Level Bedrooms
- Primary Bedroom Suite
- 2 Full Bathrooms
Laundry
- Laundry Room
- Stacked Washer and Dryer
Additional Features
- 1 Common Wall
- Central Air
Listing and Financial Details
- Security Deposit $8,000
- 12-Month Minimum Lease Term
- Available 11/26/25
- Tax Lot 1
- Tax Tract Number 7001
- Assessor Parcel Number 93025435
Community Details
Overview
- No Home Owners Association
- 3 Units
- Corona Del Mar South Of Pch Subdivision
Recreation
- Park
- Hiking Trails
- Bike Trail
Pet Policy
- Call for details about the types of pets allowed
Map
Source: California Regional Multiple Listing Service (CRMLS)
MLS Number: NP25266747
APN: 930-254-35
- 310 Marigold Ave
- 319 1/2 Jasmine Ave
- 603 .5 Larkspur Ave
- 209 Narcissus Ave
- 3428 Ocean Blvd
- 426 Marguerite Ave
- 3130 Breakers Dr
- 302 Orchid Ave
- 505 1/2 Marigold Ave
- 3024 Breakers Dr
- 412 Heliotrope Ave
- 222 Orchid Ave
- 516 Larkspur Ave
- 512 Marigold Ave
- 514 Iris Ave
- 516 Iris Ave
- 412 Poinsettia Ave
- 407 1/2 Goldenrod Ave
- 613 Larkspur Ave
- 2800 Ocean Blvd
- 214 Marguerite Ave
- 212 Marguerite Ave
- 3312 Ocean Blvd
- 3116 Ocean Blvd
- 519 .5 Larkspur Ave
- 416 Larkspur Ave
- 418 Larkspur Ave
- 422 1/2 Larkspur Ave
- 426 Marguerite Ave
- 225 Iris Ave
- 3047 Ocean Blvd
- 3212 2nd Ave
- 500 Larkspur Ave
- 503 Marguerite Ave
- 3024 Breakers Dr Unit A
- 611 .5 Orchid Avenue #B
- 431 Iris Ave
- 512 Jasmine Ave
- 2820 Bayview Dr
- 2801 Bayside Dr
