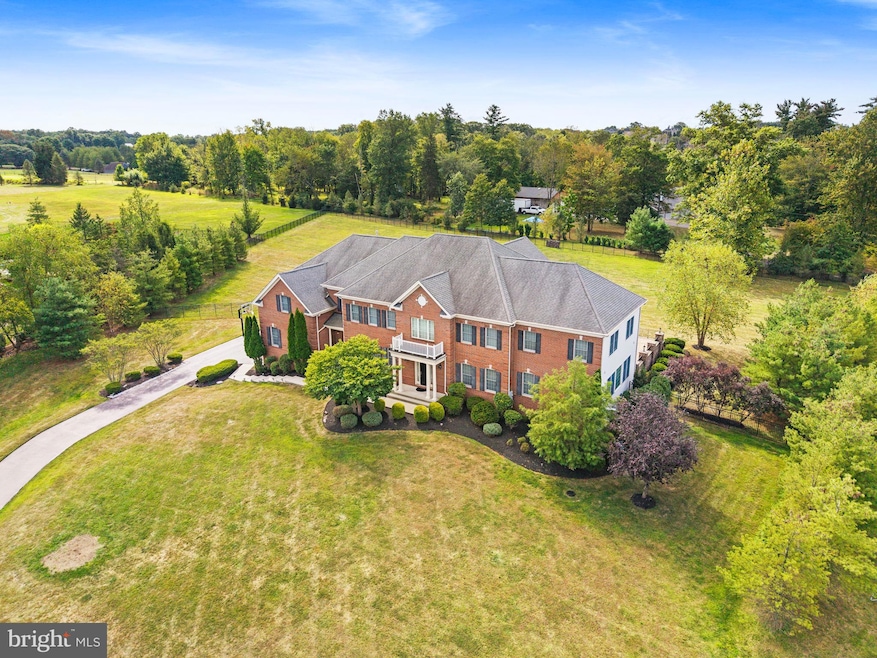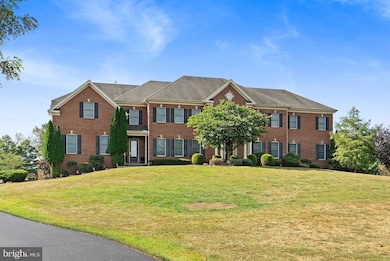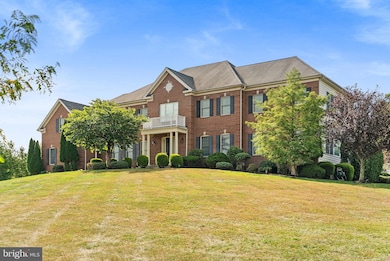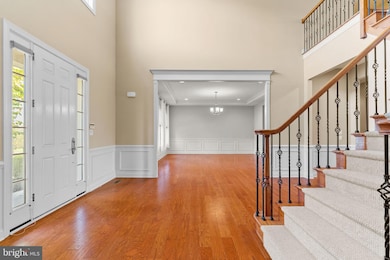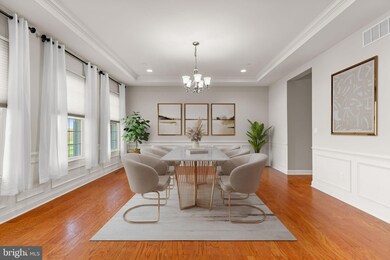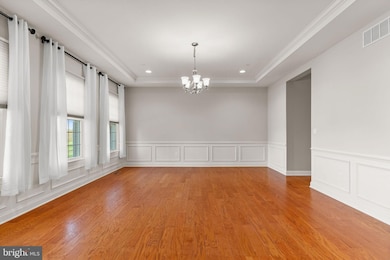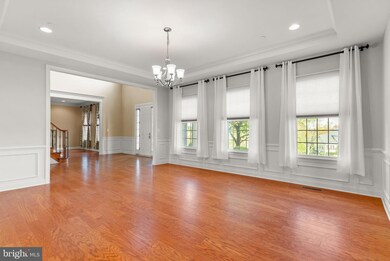309 Matthews Ln Newtown, PA 18940
Estimated payment $16,707/month
Highlights
- Eat-In Gourmet Kitchen
- 2.11 Acre Lot
- Dual Staircase
- Wrightstown Elementary School Rated A-
- Open Floorplan
- Wood Flooring
About This Home
This distinguished home in Matthews Ridge presents an exceptional opportunity, offering over $800,000 in structural upgrades. The stately exterior features a combination of brick and beaded siding. Inside, the open and expansive floor plan is highlighted by 10-foot ceilings on the first floor and 9-foot ceilings upstairs, enhancing the sense of grandeur throughout. Situated on a premium lot exceeding two acres, the property includes an expanded two-story Great Room, an enlarged Conservatory with a bar and a Bonus Room above, and a spacious Gourmet Kitchen equipped with a serving bar—ideal for entertaining. Functional amenities include a Mudroom with built-in cubbies for storage, and five bedrooms on the second floor, each appointed with a private full bath. Additional features comprise a chandelier lift and a four-car garage with wonderfully high ceilings to accommodate car lifts or extra storage needs. The finished walk-up Lower Level offers further expanded living space with a bar, bonus room, and full bath. Outdoors, the extensive multi-level paver patio features a built-in grill, outdoor speakers, multiple seating areas along the home's length, and a wood-burning fireplace—perfect for hosting gatherings or recreational activities within the completely fenced, 375-foot-long backyard. This picturesque community has the added advantage of no homeowner's association. Residents benefit from the convenient location in Wrightstown Township, which provides lower taxes and access to Sol Feinstone Elementary within the highly desired Council Rock School District.
Listing Agent
(484) 213-0717 gina@jayspaziano.com Gina Spaziano Real Estate & Concierge Services License #RM426031 Listed on: 10/18/2025
Co-Listing Agent
(215) 499-0796 thelucciteam@gmail.com Gina Spaziano Real Estate & Concierge Services License #2439282
Home Details
Home Type
- Single Family
Est. Annual Taxes
- $23,365
Year Built
- Built in 2010
Lot Details
- 2.11 Acre Lot
- Extensive Hardscape
- Sprinkler System
- Property is zoned CM
Parking
- 4 Car Direct Access Garage
- Parking Storage or Cabinetry
- Side Facing Garage
Home Design
- Frame Construction
Interior Spaces
- Property has 2 Levels
- Open Floorplan
- Wet Bar
- Dual Staircase
- Built-In Features
- Bar
- Crown Molding
- Recessed Lighting
- Gas Fireplace
- Window Treatments
- Mud Room
- Family Room Off Kitchen
- Formal Dining Room
- Wood Flooring
- Garden Views
- Laundry on main level
- Attic
Kitchen
- Eat-In Gourmet Kitchen
- Breakfast Area or Nook
- Butlers Pantry
- Kitchen Island
- Upgraded Countertops
Bedrooms and Bathrooms
- 5 Bedrooms
- En-Suite Bathroom
- Walk-In Closet
- Soaking Tub
Finished Basement
- Walk-Out Basement
- Interior and Exterior Basement Entry
Outdoor Features
- Patio
- Terrace
- Exterior Lighting
- Outdoor Grill
Schools
- Sol Feinstone Elementary School
Utilities
- Forced Air Heating and Cooling System
- Heating System Powered By Owned Propane
- Well
- Propane Water Heater
- Community Sewer or Septic
Community Details
- No Home Owners Association
- Matthews Ridge Subdivision
Listing and Financial Details
- Tax Lot 071-013
- Assessor Parcel Number 53-012-071-013
Map
Home Values in the Area
Average Home Value in this Area
Tax History
| Year | Tax Paid | Tax Assessment Tax Assessment Total Assessment is a certain percentage of the fair market value that is determined by local assessors to be the total taxable value of land and additions on the property. | Land | Improvement |
|---|---|---|---|---|
| 2025 | $22,708 | $128,580 | $14,690 | $113,890 |
| 2024 | $22,708 | $128,580 | $14,690 | $113,890 |
| 2023 | $21,749 | $128,580 | $14,690 | $113,890 |
| 2022 | $21,536 | $128,580 | $14,690 | $113,890 |
| 2021 | $21,202 | $128,580 | $14,690 | $113,890 |
| 2020 | $20,699 | $128,580 | $14,690 | $113,890 |
| 2019 | $20,224 | $128,580 | $14,690 | $113,890 |
| 2018 | $19,851 | $128,580 | $14,690 | $113,890 |
| 2017 | $19,068 | $128,580 | $14,690 | $113,890 |
| 2016 | $19,068 | $128,580 | $14,690 | $113,890 |
| 2015 | -- | $128,580 | $14,690 | $113,890 |
| 2014 | -- | $128,580 | $14,690 | $113,890 |
Property History
| Date | Event | Price | List to Sale | Price per Sq Ft |
|---|---|---|---|---|
| 10/18/2025 10/18/25 | For Sale | $2,795,000 | -- | $289 / Sq Ft |
Purchase History
| Date | Type | Sale Price | Title Company |
|---|---|---|---|
| Deed | $1,465,388 | First American Title Insuran |
Mortgage History
| Date | Status | Loan Amount | Loan Type |
|---|---|---|---|
| Open | $200,000 | New Conventional |
Source: Bright MLS
MLS Number: PABU2104502
APN: 53-012-071-013
- 632 Durham Rd
- 216 Jane Chapman Dr E Unit E
- 288 Jane Chapman Dr E Unit E
- 439 Brownsburg Rd Unit W
- 40 Hallowell Dr
- 992 Worthington Mill Rd
- 101 Laurel Cir
- 457 Brownsburg Rd Unit W
- 925 Park Ave
- 401 Society Place Unit A1
- 2212 Society Place Unit D2
- 0 Augusta Dr Unit KINGSWOOD
- 0 Augusta Dr Unit MAYWEATHER
- 0 Augusta Dr Unit RAINTREE
- 0 Augusta Dr Unit CLOVERFIELD
- 0 Augusta Dr Unit ROLLINS
- 0 Augusta Dr Unit LANEY
- 702 Society Place Unit A2
- 274 Pineville Rd
- Raintree Plan at Lyondale Meadows
- 793 Penns Park Rd Unit B
- 1615 Society Place Unit 20E1
- 1001 Society Place Unit A1
- 2105 2nd Street Pike Unit 2105A
- 2943 Windy Bush Rd
- 4981 New Rd
- 232 Wrights Rd
- 55 Apple Hill Rd
- 200 N Sycamore St Unit 2A
- 200 N Sycamore St Unit 2I
- 301 Edgeboro Dr Unit 2
- 114 Frost Ln
- 1732 Creek Rd
- 3220 Windy Bush Rd Unit GUEST HOME
- 32 S State St Unit 2
- 33 Everett Dr
- 101 Cambridge Ln
- 111 S State St
- 1233 Spencer Rd
- 36 Fieldstone Dr
