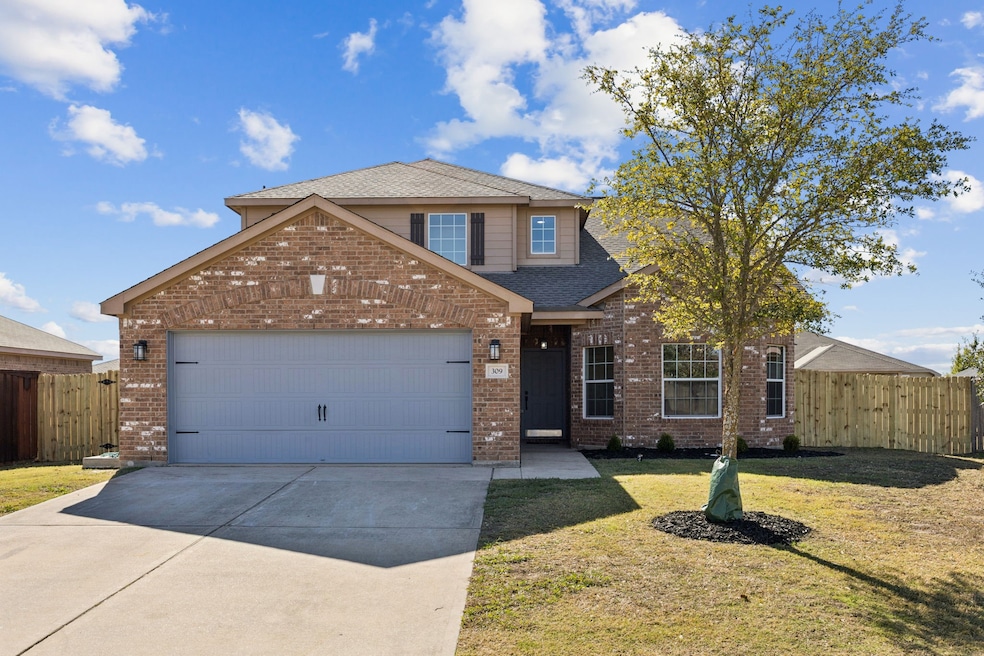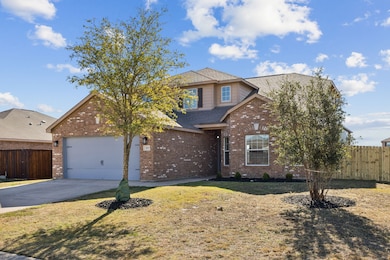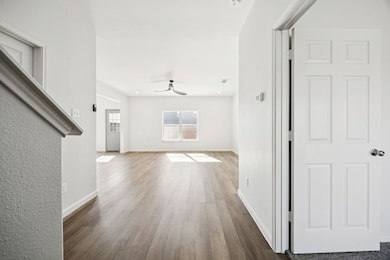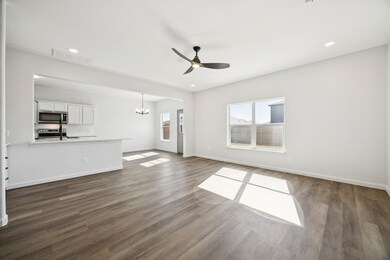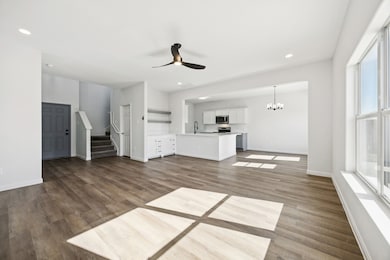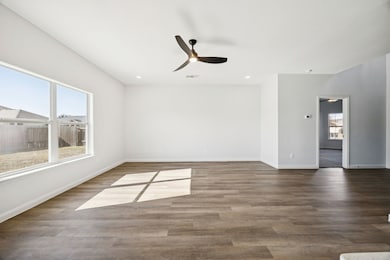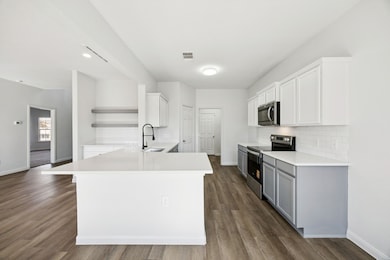Estimated payment $2,392/month
Highlights
- Traditional Architecture
- 2 Car Attached Garage
- Soaking Tub
- Breakfast Area or Nook
- Interior Lot
- Patio
About This Home
Welcome to this charming home in Anna, TX, featuring a welcoming covered entryway and an inviting open layout. New roof, updated kitchen, new appliances, new carpet and bathrooms. Hard flooring flows through the main living areas, creating a clean, cohesive look that’s easy to maintain. The kitchen offers a functional and stylish space with a breakfast bar, stainless steel appliances, including a smoothtop range, and an open view into the breakfast nook and living area—perfect for everyday living and entertaining. The primary bedroom provides a comfortable retreat with a walk-in closet and en suite bath featuring dual sinks, a garden tub, and a separate shower. Additional bedrooms offer flexibility for guests, a home office, or hobbies. Enjoy the outdoors on the back patio, ideal for relaxing or grilling. This home is perfectly situated near Slayter Creek Park, one of Anna’s premier recreational destinations. The park features an impressive lineup of amenities, including an 18-hole disc golf course, lighted ball fields, horseshoe pits, a pavilion, playground, cornhole, skatepark and pump track, the Slayter Creek walking trail, splash pad, tennis courts, basketball goals, multi-purpose athletic fields, and nine pickleball courts. You’ll also be close to Anna Skate Park and Anna Baseball Field, ensuring endless options for outdoor fun. With its comfortable layout, modern features, and unbeatable location near top-notch recreation, this home offers fantastic value and convenience in one of Anna’s growing communities. Don’t miss your opportunity to make it yours!
Listing Agent
Keller Williams Realty Allen Brokerage Phone: 972-439-6827 License #0628785 Listed on: 11/14/2025

Open House Schedule
-
Saturday, November 22, 20252:00 to 4:00 pm11/22/2025 2:00:00 PM +00:0011/22/2025 4:00:00 PM +00:00Add to Calendar
Home Details
Home Type
- Single Family
Est. Annual Taxes
- $6,572
Year Built
- Built in 2012
Lot Details
- 7,405 Sq Ft Lot
- Wood Fence
- Landscaped
- Interior Lot
- Few Trees
Parking
- 2 Car Attached Garage
- Front Facing Garage
- Single Garage Door
- Garage Door Opener
Home Design
- Traditional Architecture
- Brick Exterior Construction
- Slab Foundation
- Composition Roof
Interior Spaces
- 2,138 Sq Ft Home
- 2-Story Property
- Ceiling Fan
- Decorative Lighting
- Fire and Smoke Detector
Kitchen
- Breakfast Area or Nook
- Electric Range
- Microwave
- Dishwasher
- Disposal
Flooring
- Carpet
- Laminate
- Ceramic Tile
Bedrooms and Bathrooms
- 4 Bedrooms
- Soaking Tub
Laundry
- Laundry in Utility Room
- Washer and Dryer Hookup
Outdoor Features
- Patio
Schools
- Joe K Bryant Elementary School
- Anna High School
Utilities
- Central Heating and Cooling System
- Underground Utilities
- High Speed Internet
- Cable TV Available
Listing and Financial Details
- Legal Lot and Block 6 / I
- Assessor Parcel Number R892400I00601
Community Details
Overview
- Meadow Ridge Estates Ph Two Subdivision
Recreation
- Community Playground
Map
Home Values in the Area
Average Home Value in this Area
Tax History
| Year | Tax Paid | Tax Assessment Tax Assessment Total Assessment is a certain percentage of the fair market value that is determined by local assessors to be the total taxable value of land and additions on the property. | Land | Improvement |
|---|---|---|---|---|
| 2025 | -- | $329,347 | $75,000 | $254,347 |
| 2024 | -- | $325,975 | $75,000 | $277,603 |
| 2023 | $5,923 | $296,341 | $75,000 | $280,688 |
| 2022 | $5,971 | $269,401 | $70,000 | $249,089 |
| 2021 | $5,582 | $244,910 | $65,000 | $179,910 |
| 2020 | $5,813 | $240,612 | $45,000 | $195,612 |
| 2019 | $6,183 | $245,045 | $45,000 | $201,870 |
| 2018 | $5,666 | $222,768 | $45,000 | $177,768 |
| 2017 | $5,224 | $205,405 | $40,000 | $165,405 |
| 2016 | $5,011 | $198,194 | $35,000 | $163,194 |
| 2015 | -- | $175,986 | $30,000 | $145,986 |
Property History
| Date | Event | Price | List to Sale | Price per Sq Ft |
|---|---|---|---|---|
| 11/14/2025 11/14/25 | For Sale | $349,900 | -- | $164 / Sq Ft |
Purchase History
| Date | Type | Sale Price | Title Company |
|---|---|---|---|
| Trustee Deed | $220,500 | None Listed On Document | |
| Vendors Lien | -- | Texas American Title Company | |
| Warranty Deed | -- | None Available |
Mortgage History
| Date | Status | Loan Amount | Loan Type |
|---|---|---|---|
| Previous Owner | $173,367 | New Conventional |
Source: North Texas Real Estate Information Systems (NTREIS)
MLS Number: 21112927
APN: R-8924-00I-0060-1
- 2121 Yarbrough Dr
- 205 Emma Dr
- 2104 Yarbrough Dr
- 2017 Jeanine Dr
- 2020 Yarbrough Dr
- 2105 Rougle Ct
- 2000 Erlinda Dr
- 812 Emerson Dr
- 2008 Hardwick Dr
- 100 Emma Dr
- 628 Harbor Oaks Dr
- 2100 Brentwood Dr
- 525 Harbor Oaks Dr
- 517 Harbor Oaks Dr
- 2004 Penaflor Dr
- 421 Harbor Oaks Dr
- 608 Brookside Dr
- 2328 Stefani St
- 1920 Liam Dr
- 2509 Margaret Ln
