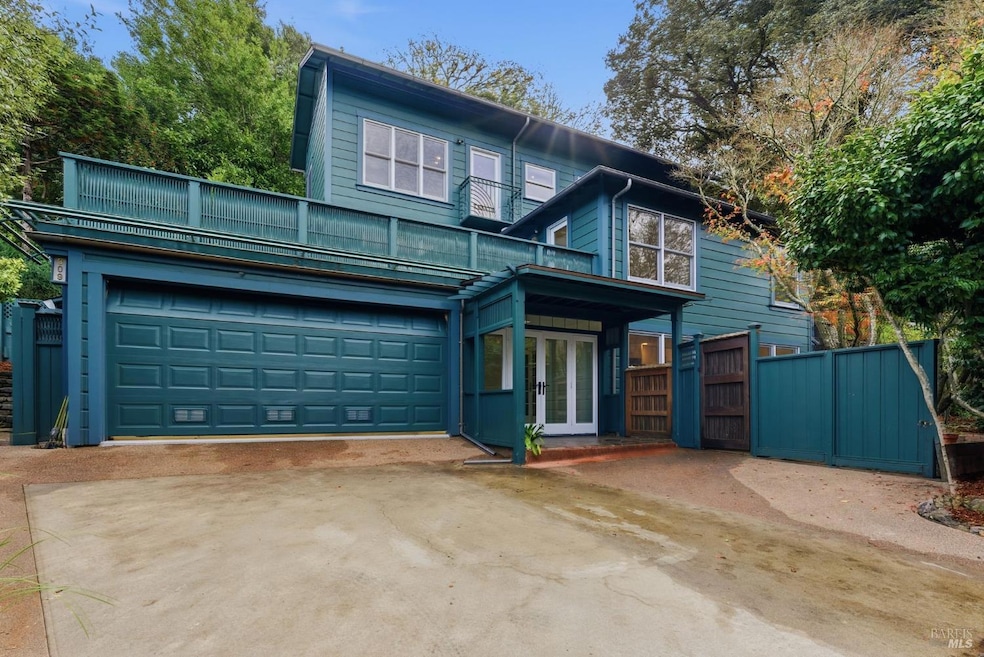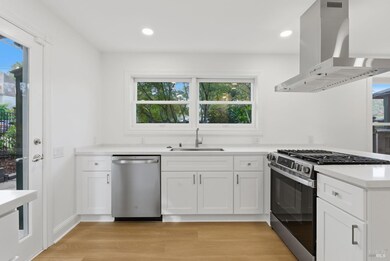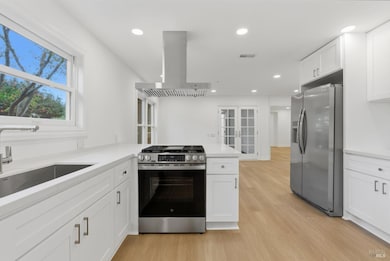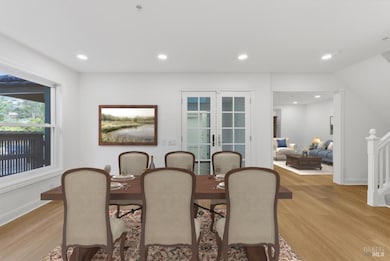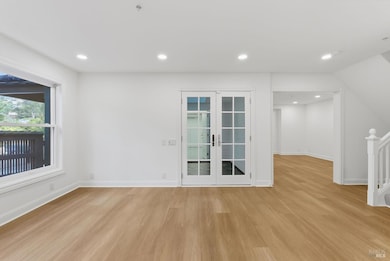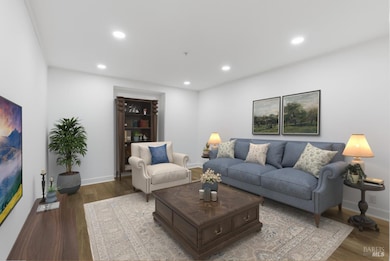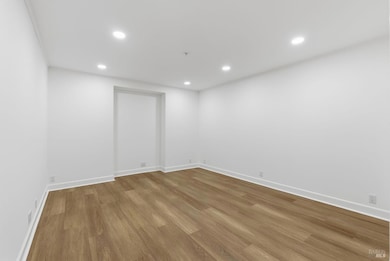309 Melrose Ave Mill Valley, CA 94941
Homestead Valley NeighborhoodHighlights
- Private Lot
- Retreat
- Modern Architecture
- Mill Valley Middle School Rated A
- Cathedral Ceiling
- Park or Greenbelt View
About This Home
Fully remodeled detached single-family home offering 3 bedrooms, 3.5 baths, and 2 office/flex rooms with an attached 2-car garage. This home features 2,241 sq. ft. of living space with a fresh, modern aesthetic and high-quality finishes throughout. The open-concept floor plan includes a well-designed kitchen with updated appliances, spacious dining and living areas, and abundant natural light. The primary suite provides a private retreat with a contemporary bath and generous closet space. Two additional bedrooms, a lower-level flex room, and a office space offer options for a home office, gym, or guest suite. Conveniently located just an 11-minute walk or 3-minute bike ride to Miller Avenue shops, restaurants, and cafes. Excellent proximity to parks, schools, and trailheads, with easy access to Highway 101approximately 30 minutes to downtown San Francisco and 45 minutes to Sonoma.
Listing Agent
Carey Nassano
Compass License #01946701 Listed on: 11/14/2025

Home Details
Home Type
- Single Family
Est. Annual Taxes
- $12,109
Year Built
- Built in 1942 | Remodeled
Lot Details
- 6,399 Sq Ft Lot
- Fenced
- Landscaped
- Private Lot
- Garden
Parking
- 2 Car Direct Access Garage
- 2 Open Parking Spaces
- Extra Deep Garage
- Auto Driveway Gate
Home Design
- Modern Architecture
- Side-by-Side
Interior Spaces
- 2,241 Sq Ft Home
- 3-Story Property
- Beamed Ceilings
- Cathedral Ceiling
- 2 Fireplaces
- Gas Fireplace
- Formal Entry
- Family Room
- Living Room
- Dining Room
- Storage
- Park or Greenbelt Views
Kitchen
- Breakfast Area or Nook
- Gas Cooktop
- Dishwasher
- Quartz Countertops
Bedrooms and Bathrooms
- 3 Bedrooms
- Retreat
- Primary Bedroom on Main
- Primary Bedroom Upstairs
- Bathroom on Main Level
- Bathtub with Shower
- Separate Shower
Laundry
- Dryer
- Washer
Outdoor Features
- Balcony
- Covered Patio or Porch
Utilities
- No Cooling
- Central Heating
- Cable TV Available
Listing and Financial Details
- Security Deposit $9,250
- Assessor Parcel Number 048-031-14
Map
Source: Bay Area Real Estate Information Services (BAREIS)
MLS Number: 325097855
APN: 048-031-14
- 241 Reed St
- 475 Molino Ave
- 1103 Western Ave
- 157 Homestead Blvd
- 409 Montford Ave
- 70 Madrone Park Cir
- 1218 Lattie Ln
- 1245 Shoreline Hwy
- 0 Shoreline Hwy
- 10 Park Ave
- 10 E Laverne Ave
- 52 Park Terrace
- 107 La Goma St
- 38 Helens Ln
- 0 Loring Ave Unit 325035227
- 14 Gomez Way Unit 18-21
- 363 Marion Ave
- 809 Everest Ct
- 537 Browning St
- 107 Stadium Ave
- 34 Sunrise Ave Unit B
- 8 Dell St Unit 8
- 14 Dell St Unit 14
- 2 Molino Ave Unit ID1309750P
- 201 Cleveland Ct
- 218 Morning Sun Ave Unit ID1305252P
- 292 Bell Ln Unit ID1309756P
- 423 Durant Way Unit 423A Durant Way MV
- 1052 Redwood Hwy
- 111 Seminary Dr
- 401 Sherwood Dr
- 9 Sunnyside Ave
- 239 Corte Madera Ave
- 239 Corte Madera Ave Unit Lower
- 1441 Casa Buena Dr
- 50 Barbaree Way
- 2 Harbor Point Dr
- 34 Andrew Dr Unit 132
- 106 Stanford Way
- 100 Lucky Dr Unit 108
