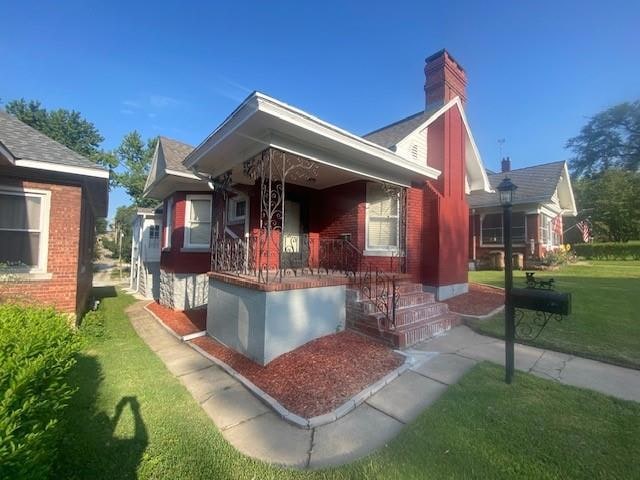309 N 12th St Atchison, KS 66002
Estimated payment $1,029/month
Highlights
- Family Room with Fireplace
- Main Floor Bedroom
- No HOA
- Wood Flooring
- Sun or Florida Room
- Walk-In Pantry
About This Home
Beautiful Brick Bungalow! This large 2-bedroom home boasts 1,456 square feet on the main floor, complemented by a large, finished basement and a 1-car attached garage. This beautiful brick residence features an ornate fireplace in the living room and a spacious formal dining room adorned with refinished hardwood floors and exquisite woodwork throughout the house. The main floor comprises two bedrooms, with a newly updated bathroom conveniently located between them. The home also includes a large, updated kitchen equipped with new cabinets, countertops, a walk-in pantry, and all appliances that will remain with the property. Additionally, the home offers a versatile large sunroom, which can serve as a third non-conforming bedroom, complete with closets. In the basement, there is a sizable laundry room with ample cabinets, where the washer and dryer are also included. The basement features a newly updated half bath and a large family room with a charming brick fireplace. The entire home has been freshly painted both inside and out. This is truly a must-see home!
Listing Agent
Colonial Realty Inc Brokerage Phone: 913-360-9650 License #SP00226874 Listed on: 08/21/2025
Home Details
Home Type
- Single Family
Est. Annual Taxes
- $1,901
Year Built
- Built in 1886
Parking
- 1 Car Attached Garage
- Rear-Facing Garage
- Garage Door Opener
Home Design
- Bungalow
- Brick Exterior Construction
- Composition Roof
Interior Spaces
- Family Room with Fireplace
- 2 Fireplaces
- Living Room with Fireplace
- Formal Dining Room
- Sun or Florida Room
- Wood Flooring
Kitchen
- Eat-In Kitchen
- Walk-In Pantry
- Built-In Electric Oven
- Dishwasher
- Disposal
Bedrooms and Bathrooms
- 2 Bedrooms
- Main Floor Bedroom
Laundry
- Laundry Room
- Washer
Finished Basement
- Basement Fills Entire Space Under The House
- Laundry in Basement
Schools
- Atchison Elementary School
- Atchison High School
Additional Features
- Porch
- 3,485 Sq Ft Lot
- City Lot
- Forced Air Heating and Cooling System
Community Details
- No Home Owners Association
Listing and Financial Details
- Assessor Parcel Number 091-01-0-10-06-013.00-0
- $0 special tax assessment
Map
Home Values in the Area
Average Home Value in this Area
Tax History
| Year | Tax Paid | Tax Assessment Tax Assessment Total Assessment is a certain percentage of the fair market value that is determined by local assessors to be the total taxable value of land and additions on the property. | Land | Improvement |
|---|---|---|---|---|
| 2025 | $2,092 | $13,282 | $493 | $12,789 |
| 2024 | $2,092 | $12,996 | $416 | $12,580 |
| 2023 | $1,633 | $11,043 | $415 | $10,628 |
| 2022 | $1,277 | $9,239 | $381 | $8,858 |
| 2021 | $1,277 | $8,249 | $365 | $7,884 |
| 2020 | $1,277 | $7,766 | $365 | $7,401 |
| 2019 | $1,262 | $7,689 | $365 | $7,324 |
| 2018 | $1,255 | $7,613 | $365 | $7,248 |
| 2017 | $1,256 | $7,613 | $365 | $7,248 |
| 2016 | $1,276 | $7,766 | $365 | $7,401 |
| 2015 | -- | $8,015 | $365 | $7,650 |
| 2014 | -- | $8,559 | $365 | $8,194 |
Property History
| Date | Event | Price | Change | Sq Ft Price |
|---|---|---|---|---|
| 09/03/2025 09/03/25 | For Sale | $164,900 | 0.0% | $59 / Sq Ft |
| 08/28/2025 08/28/25 | Pending | -- | -- | -- |
| 08/21/2025 08/21/25 | For Sale | $164,900 | +135.6% | $59 / Sq Ft |
| 07/03/2024 07/03/24 | Sold | -- | -- | -- |
| 06/24/2024 06/24/24 | Pending | -- | -- | -- |
| 06/21/2024 06/21/24 | For Sale | $70,000 | -- | $24 / Sq Ft |
Purchase History
| Date | Type | Sale Price | Title Company |
|---|---|---|---|
| Deed | -- | -- |
Source: Heartland MLS
MLS Number: 2569375
APN: 0030910101006013000
- 219 N 12th St
- 1110 Santa fe St
- 1316 Santa fe St
- 1011 Atchison St
- 119 N 14th St
- 319 N 10th St
- 1136 Kearney St
- 417 N 10th St
- 1145 Kearney St
- 1026 Kearney St
- 1501 Santa fe St
- 915 Kansas Ave
- 220 N 9th St
- 212 N 9th St
- 1119 Mound St
- 1612 Commercial St
- 1016 Ash St
- 604 Laramie St
- 1314 Julia St
- 509 Laramie St
- 2630 S 22nd St
- 801 N Broadway St
- 2319 S 18th St
- 2319 S 18th St
- 2319 S 18th St
- 822 Kickapoo St
- 2324 S 19th St
- 1300 S 11th St
- 821 Ottawa St Unit Upstairs
- 1100 N 2nd St
- 920 N 2nd St
- 302 N 3rd St
- 311 S 10th St
- 611 N Esplanade St Unit 611 N. Esplanade #3
- 2406 Pacific St Unit A
- 720 Faraon St Unit 16
- 200 Seneca St Unit 222.1410630
- 200 Seneca St Unit 220.1410628
- 200 Seneca St Unit 345.1410631
- 200 Seneca St Unit 335.1410629







