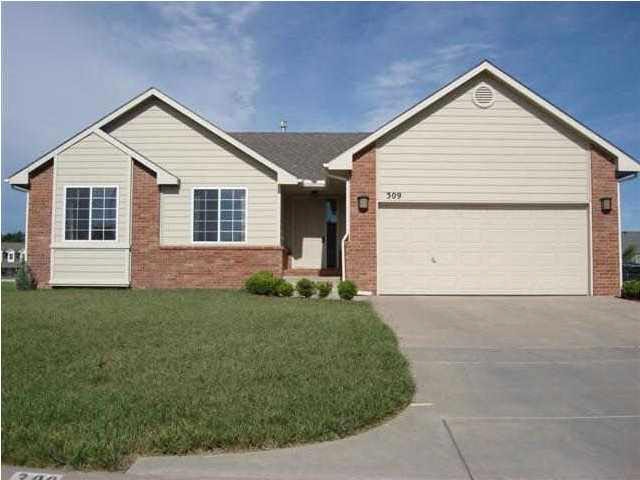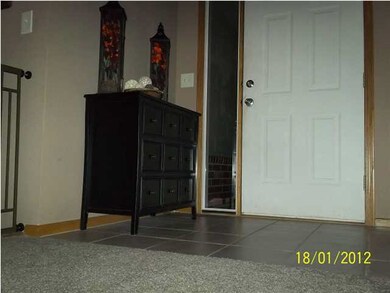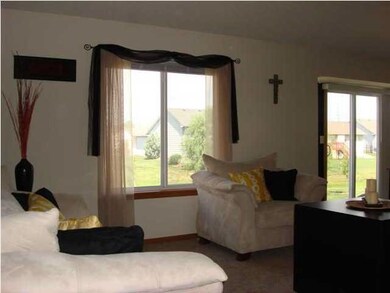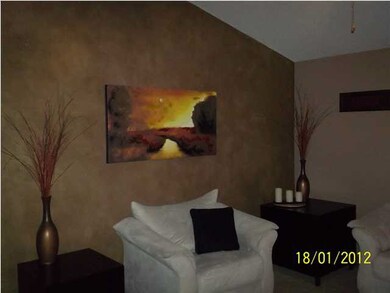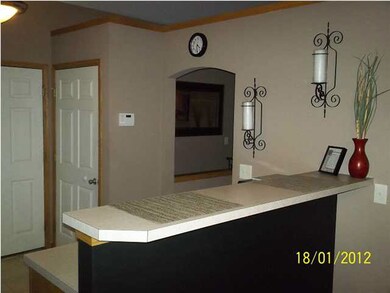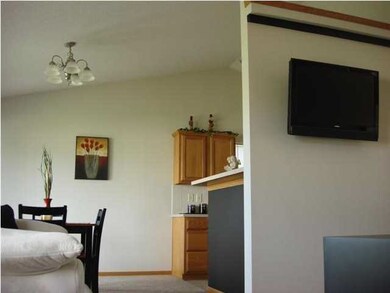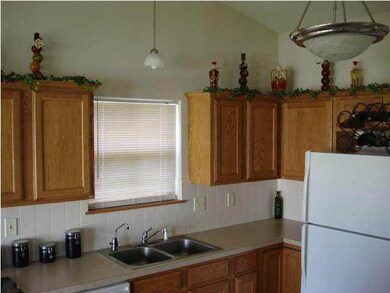
309 N Crest Cir Wichita, KS 67206
Northeast Wichita NeighborhoodHighlights
- Community Lake
- Ranch Style House
- Covered patio or porch
- Vaulted Ceiling
- Corner Lot
- Cul-De-Sac
About This Home
As of June 2020AGENTS !!! PLEASE DO NOT LOCK THE DOOR FROM GARAGE TO KITCHEN!!!! One of a kind home in great family neighborhood in northeast Wichita, sits at the end of a cul-de-sac on large corner lot. Huge family room in basement with fabulous 9x7 wrap-around wet bar, built in entertainment center, home theatre with 100" screen, high definition projector, and 7.1 surround sound. Basement floors are stained and sealed concrete, very durable and perfect for entertaining guests. Home has a tiled entryway, neutral decor throughout, and has been beautifully maintained. Home sits adjacent to commons area with stocked pond. Special taxes pay out in 2012.
Last Agent to Sell the Property
Elite Real Estate Experts License #00227067 Listed on: 01/16/2012
Home Details
Home Type
- Single Family
Est. Annual Taxes
- $1,995
Year Built
- Built in 2004
Lot Details
- 0.25 Acre Lot
- Cul-De-Sac
- Corner Lot
HOA Fees
- $15 Monthly HOA Fees
Home Design
- Ranch Style House
- Frame Construction
- Composition Roof
Interior Spaces
- Wet Bar
- Wired For Sound
- Vaulted Ceiling
- Ceiling Fan
- Window Treatments
- Family Room
- Combination Kitchen and Dining Room
- Laundry on main level
Kitchen
- Breakfast Bar
- Range Hood
- Dishwasher
- Disposal
Bedrooms and Bathrooms
- 5 Bedrooms
- Walk-In Closet
- Bathtub and Shower Combination in Primary Bathroom
Finished Basement
- Basement Fills Entire Space Under The House
- Bedroom in Basement
- Finished Basement Bathroom
- Natural lighting in basement
Home Security
- Security Lights
- Storm Windows
Parking
- 2 Car Attached Garage
- Garage Door Opener
Outdoor Features
- Covered patio or porch
- Rain Gutters
Schools
- Minneha Elementary School
- Coleman Middle School
- Southeast High School
Utilities
- Forced Air Heating and Cooling System
- Heating System Uses Gas
- Water Purifier
Community Details
- Community Lake
- Greenbelt
Ownership History
Purchase Details
Home Financials for this Owner
Home Financials are based on the most recent Mortgage that was taken out on this home.Purchase Details
Home Financials for this Owner
Home Financials are based on the most recent Mortgage that was taken out on this home.Purchase Details
Home Financials for this Owner
Home Financials are based on the most recent Mortgage that was taken out on this home.Similar Homes in Wichita, KS
Home Values in the Area
Average Home Value in this Area
Purchase History
| Date | Type | Sale Price | Title Company |
|---|---|---|---|
| Warranty Deed | -- | Security 1St Title Llc | |
| Warranty Deed | -- | Security 1St Title | |
| Warranty Deed | -- | None Available |
Mortgage History
| Date | Status | Loan Amount | Loan Type |
|---|---|---|---|
| Open | $213,400 | New Conventional | |
| Previous Owner | $141,391 | FHA | |
| Previous Owner | $143,450 | New Conventional | |
| Previous Owner | $127,988 | FHA | |
| Previous Owner | $98,120 | Adjustable Rate Mortgage/ARM |
Property History
| Date | Event | Price | Change | Sq Ft Price |
|---|---|---|---|---|
| 07/22/2025 07/22/25 | Price Changed | $320,000 | -5.9% | $135 / Sq Ft |
| 06/27/2025 06/27/25 | Price Changed | $340,000 | -2.9% | $143 / Sq Ft |
| 06/14/2025 06/14/25 | For Sale | $350,000 | +59.1% | $148 / Sq Ft |
| 06/19/2020 06/19/20 | Sold | -- | -- | -- |
| 05/07/2020 05/07/20 | Pending | -- | -- | -- |
| 05/06/2020 05/06/20 | For Sale | $220,000 | +46.8% | $98 / Sq Ft |
| 11/09/2012 11/09/12 | Sold | -- | -- | -- |
| 07/23/2012 07/23/12 | Pending | -- | -- | -- |
| 01/16/2012 01/16/12 | For Sale | $149,900 | -- | $63 / Sq Ft |
Tax History Compared to Growth
Tax History
| Year | Tax Paid | Tax Assessment Tax Assessment Total Assessment is a certain percentage of the fair market value that is determined by local assessors to be the total taxable value of land and additions on the property. | Land | Improvement |
|---|---|---|---|---|
| 2025 | $3,251 | $32,568 | $7,107 | $25,461 |
| 2023 | $3,251 | $27,716 | $4,934 | $22,782 |
| 2022 | $2,804 | $25,082 | $4,658 | $20,424 |
| 2021 | $2,828 | $24,530 | $3,278 | $21,252 |
| 2020 | $2,009 | $17,561 | $3,278 | $14,283 |
| 2019 | $1,844 | $16,112 | $3,278 | $12,834 |
| 2018 | $2,014 | $17,527 | $2,243 | $15,284 |
| 2017 | $1,956 | $0 | $0 | $0 |
| 2016 | $1,858 | $0 | $0 | $0 |
| 2015 | $1,852 | $0 | $0 | $0 |
| 2014 | $1,815 | $0 | $0 | $0 |
Agents Affiliated with this Home
-
E
Seller's Agent in 2025
Eleazar Recendiz
Real Broker, LLC
-

Seller's Agent in 2020
Phyllis Zimmerman
Berkshire Hathaway PenFed Realty
(316) 734-7411
14 in this area
150 Total Sales
-

Seller Co-Listing Agent in 2020
Carla Bingenheimer
Berkshire Hathaway PenFed Realty
(316) 734-7494
7 in this area
97 Total Sales
-
E
Buyer's Agent in 2020
Enid Ortiz-Colon
Keller Williams Hometown Partners
-

Seller's Agent in 2012
Tricia Waite
Elite Real Estate Experts
(316) 304-8945
1 in this area
198 Total Sales
-

Buyer's Agent in 2012
Fernando Martinez
Coldwell Banker Plaza Real Estate
(316) 880-5409
1 in this area
42 Total Sales
Map
Source: South Central Kansas MLS
MLS Number: 331974
APN: 115-22-0-22-02-012.00
- 11716 E 2nd St N
- 345 N Jackson Heights Ct
- Lot 13 N Jackson Heights Ct
- 389 N Jackson Heights Ct
- 396 N Jackson Heights Ct
- 617 N Bracken Ct
- 12213 E Troon Ct
- 12110 E Troon St
- 865 N Bristol Ct
- 12010 E Tipperary St
- 1026 N Bristol St
- 838 N Glenmoor Dr
- 938 N White Tail Cir
- 11432 E Pine Meadow Ct
- 12510 E Killarney St
- 0 E Killarney St
- 12548 E Killarney St
- 81 E Via Verde St
- 1236 N Bracken St
- 80 E Via Verde St
